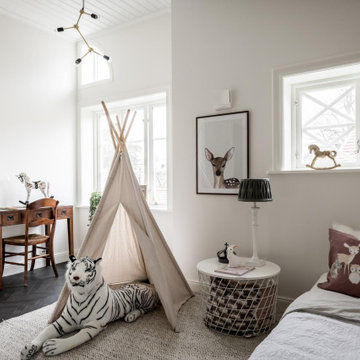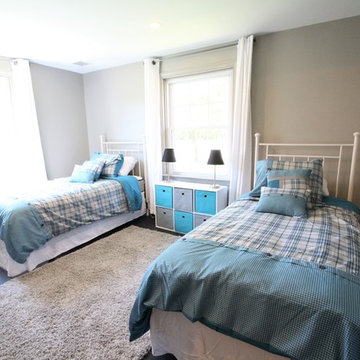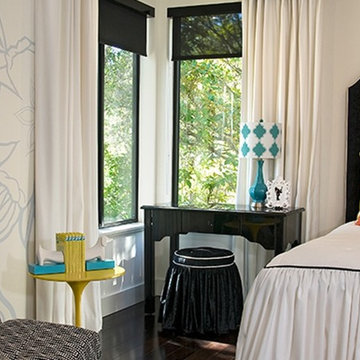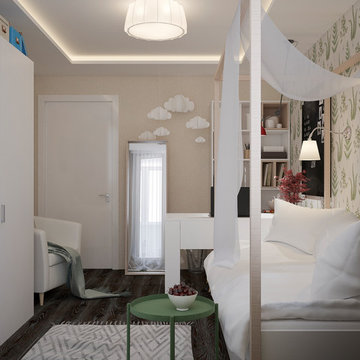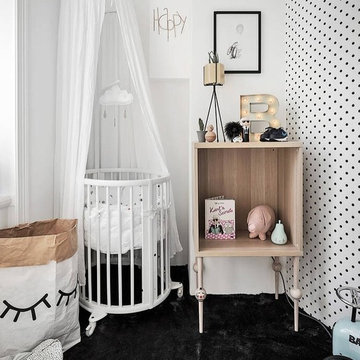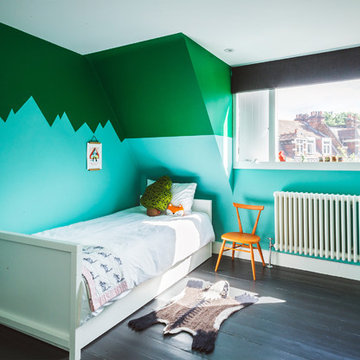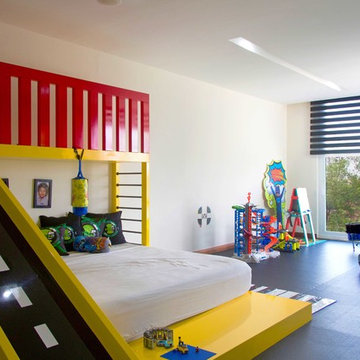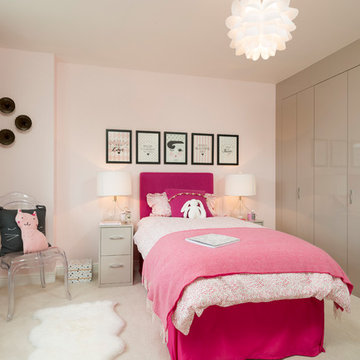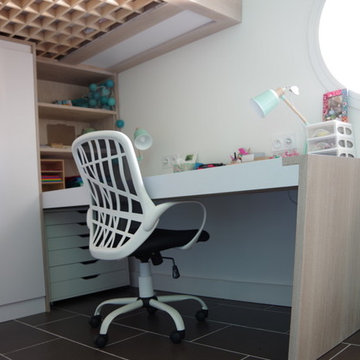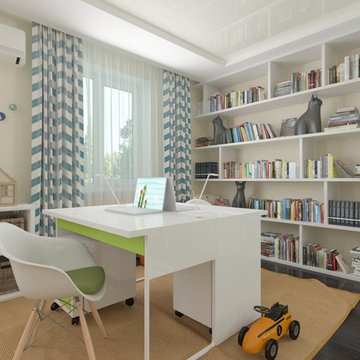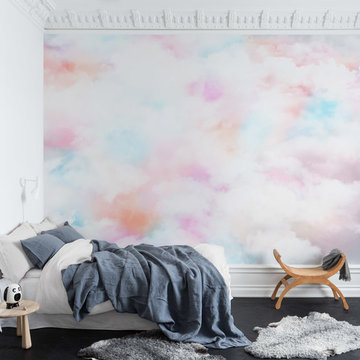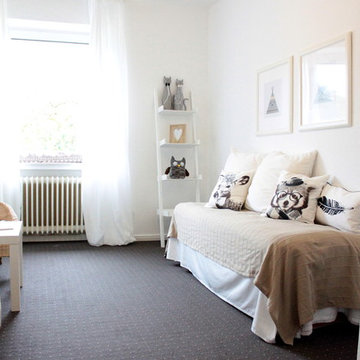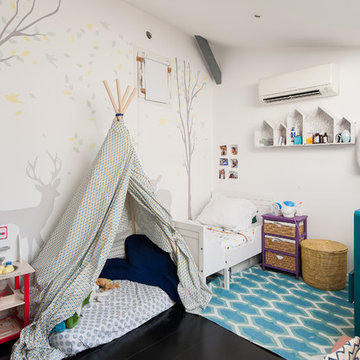Baby and Kids' Design Ideas
Refine by:
Budget
Sort by:Popular Today
161 - 180 of 283 photos
Item 1 of 2
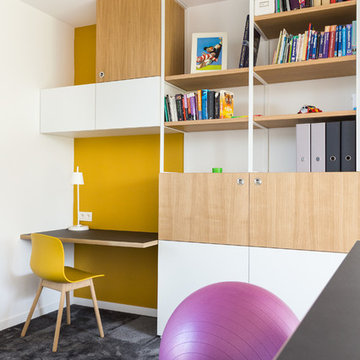
Photography by Sofia Garefi www.sofiagarefi.com
Interior Design by Berckmans-Niewold http://www.berckmans-niewold.be
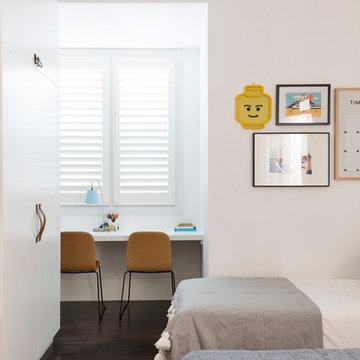
Stage One of this beautiful Paddington terrace features a gorgeous bedroom for the clients two young boys. The oversized room has been designed with a sophisticated yet playful sensibility and features ample storage with robes and display shelves for the kid’s favourite toys, desk space for arts and crafts, play area and sleeping in two custom single beds. A painted wall mural of mountains surrounds the room along with a collection of fun art pieces.
Photographer: Simon Whitbread
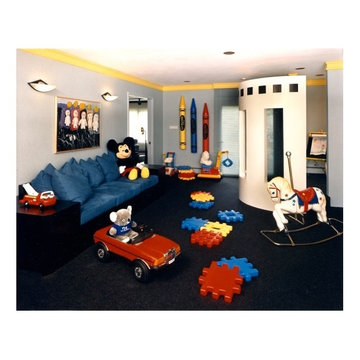
featured in hard covered book "Nursery Design", "turret" area for quiet time play, ultra suede fabric totally washable, plenty of toy storage
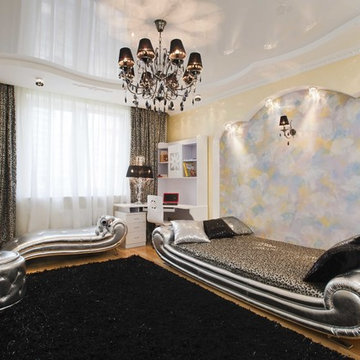
The interior consists of custom handmade products of natural wood, fretwork, stretched lacquered ceilings, OICOS decorative paints.
Study room is individually designed and built of ash-tree with use of natural fabrics. Apartment layout was changed: studio and bathroom were redesigned, two wardrobes added to bedroom, and sauna and moistureproof TV mounted on wall — to the bathroom.
Explication
1. Hallway – 20.63 м2
2. Guest bathroom – 4.82 м2
3. Study room – 17.11 м2
4. Living room – 36.27 м2
5. Dining room – 13.78 м2
6. Kitchen – 13.10 м2
7. Bathroom – 7.46 м2
8. Sauna – 2.71 м2
9. Bedroom – 24.51 м2
10. Nursery – 20.39 м2
11. Kitchen balcony – 6.67 м2
12. Bedroom balcony – 6.48 м2
Floor area – 160.78 м2
Balcony area – 13.15 м2
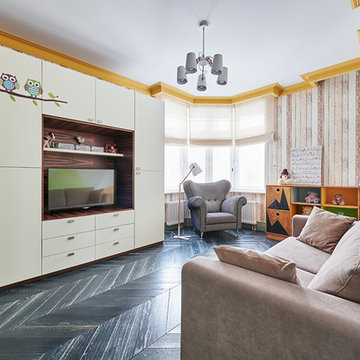
Задача была поставлена таким образом: есть две жилые комнаты (спальни), которым предстоит стать пространством для будущего малыша (детская спальня и игровая). Изначальное оформление было в дорогом стиле Арт-Деко, его нужно было изменить на скандинавский с минимальными трудозатратами (косметический ремонт) и частичной заменой мебели.
Самой трудной задачей оказалось поймать те оттенки цветов, которые объединили бы имеющуюся от предыдущего стиля отделку пола, дверей и плинтуса с новым стилевым решением.
Так на стенах в игровой появились обои с имитацией досок и сказочный горный пейзаж (бесшовные фотообои). Мебель дополнилась большим комодом из натурального дерева, изготовленным индивидуально под проект. А шкаф, который остался из прошлого интерьера, преобразился с помощью наклеек "Совы".
В детской спальне также произошли изменения. На стене, в месте расположения кроватки, появились обои с растительным рисунком (бренда Harlequin). Рамки на стенах стали фоном для декоративных элементов и светильников. И полки-облака, и светильники-ветки, и большой стеллаж-дерево в нише - создавались на заказ по эскизам и чертежам дизайнера. Даже каждая горошина на стене, кардинально изменившая настроение комнаты, выполнена вручную художником.
Такой интерьер совершенно точно неповторим и абсолютно индивидуален!
Автор проекта (дизайнер-архитектор) Лукинский Андрей Юрьевич,
Фотограф Вершинина Наталья
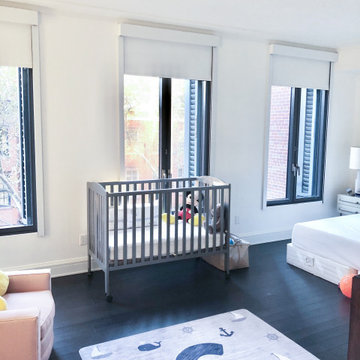
Lutron motorized blackout shades. Side channels added to block out light from sides of shades. Fascia used to contain roller
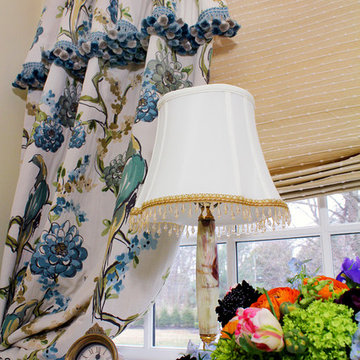
Custom Priscilla panel draperies are tied back to frame the symmetry of the bed wall. An inside mount roman shade is fully operable and controls the sunlight filtering through the windows.
Baby and Kids' Design Ideas
9


