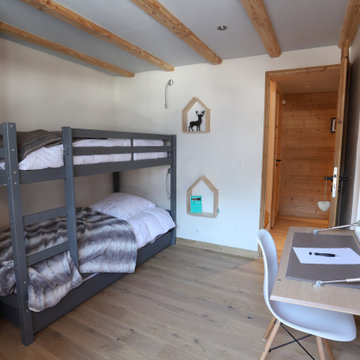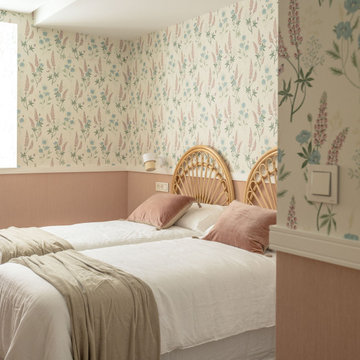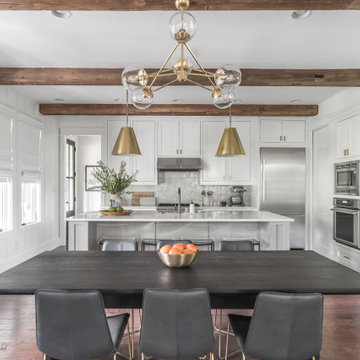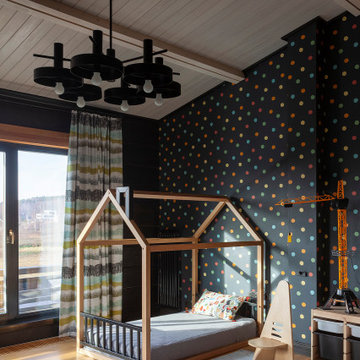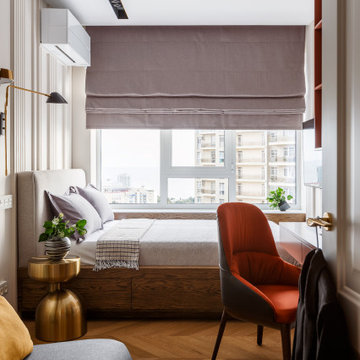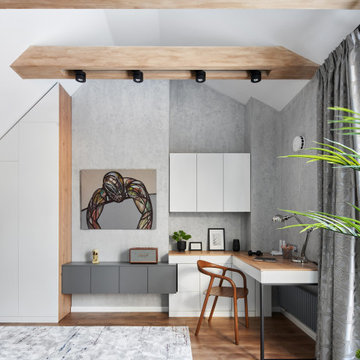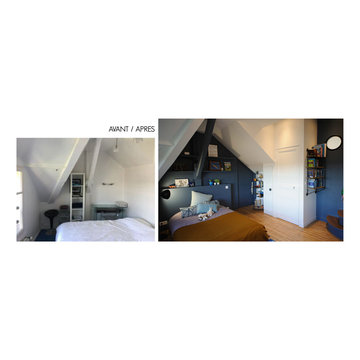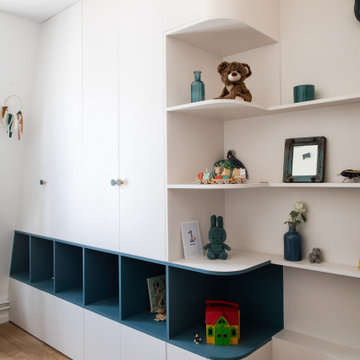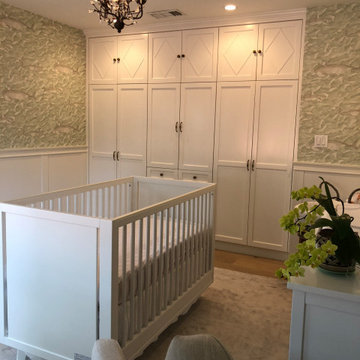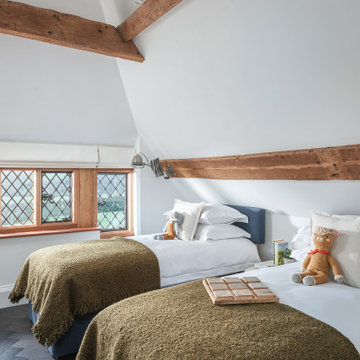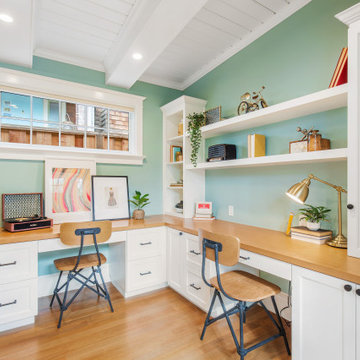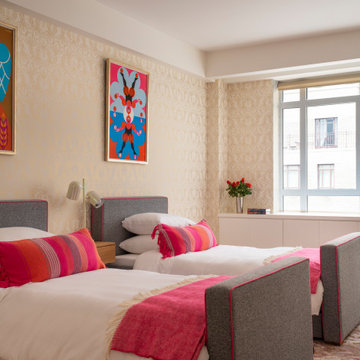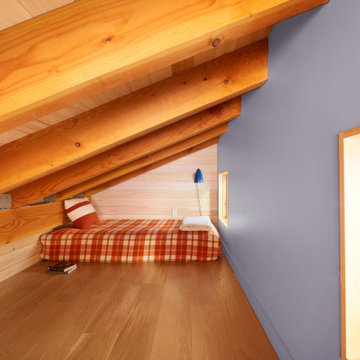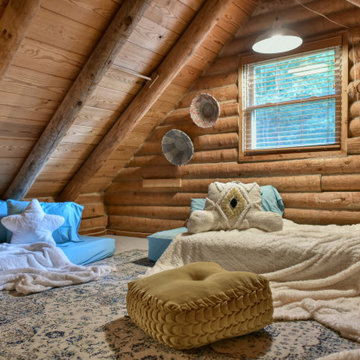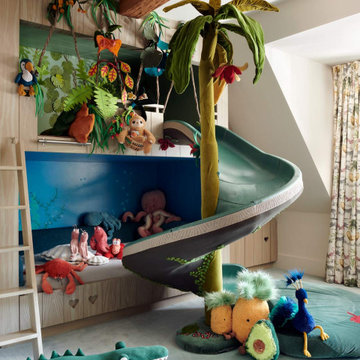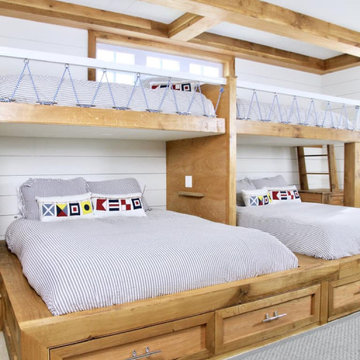Baby and Kids' Design Ideas
Refine by:
Budget
Sort by:Popular Today
81 - 100 of 567 photos
Item 1 of 2
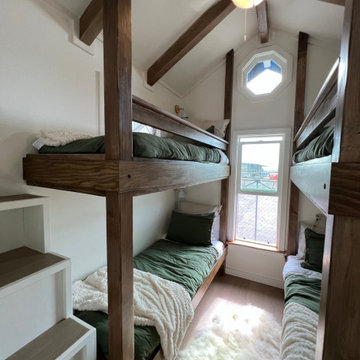
This Paradise Model. My heart. This was build for a family of 6. This 8x28' Paradise model ATU tiny home can actually sleep 8 people with the pull out couch. comfortably. There are 2 sets of bunk beds in the back room, and a king size bed in the loft. This family ordered a second unit that serves as the office and dance studio. They joined the two ATUs with a deck for easy go-between. The bunk room has built-in storage staircase mirroring one another for clothing and such (accessible from both the front of the stars and the bottom bunk). There is a galley kitchen with quarts countertops that waterfall down both sides enclosing the cabinets in stone. There was the desire for a tub so a tub they got! This gorgeous copper soaking tub sits centered in the bathroom so it's the first thing you see when looking through the pocket door. The tub sits nestled in the bump-out so does not intrude. We don't have it pictured here, but there is a round curtain rod and long fabric shower curtains drape down around the tub to catch any splashes when the shower is in use and also offer privacy doubling as window curtains for the long slender 1x6 windows that illuminate the shiny hammered metal. Accent beams above are consistent with the exposed ceiling beams and grant a ledge to place items and decorate with plants. The shower rod is drilled up through the beam, centered with the tub raining down from above. Glass shelves are waterproof, easy to clean and let the natural light pass through unobstructed. Thick natural edge floating wooden shelves shelves perfectly match the vanity countertop as if with no hard angles only smooth faces. The entire bathroom floor is tiled to you can step out of the tub wet.

A bunk room adds character to the upstairs of this home while timber framing and pipe railing give it a feel of industrial earthiness.
PrecisionCraft Log & Timber Homes. Image Copyright: Longviews Studios, Inc
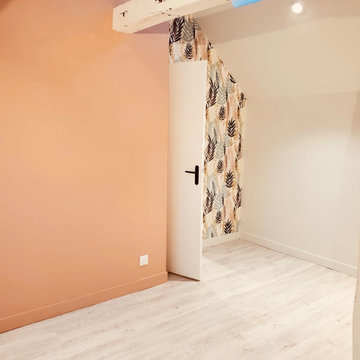
Transformation de tout l’étage de cette maison de bourg pour créer un espace dédié exclusivement aux trois enfants. MIINT a modifié le cloisonnement des pièces existantes afin d’ajouter une chambre supplémentaire, de déplacer et d’agrandir la salle de bains ainsi que les toilettes. Chaque membre de la famille peut désormais s’épanouir dans son propre espace tout en profitant également des espaces communs !
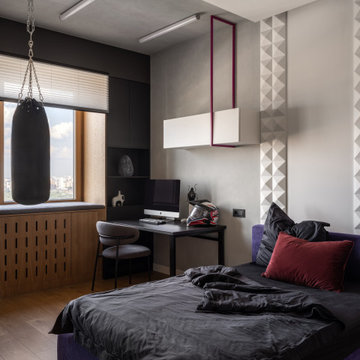
В каждой детской мы хотели подчеркнуть индивидуальность каждого ребенка каким то элементом, но при этом чтобы интерьер в целом был органичной частью общей концепции. Старшая девочка увлекается боксом, психологией и коллекционирует кроссовки. В ее комнате мы разместили боксерскую грушу, которая колоритно вписалась в минималистичный интерьер и стала его изюминкой.
Baby and Kids' Design Ideas
5


