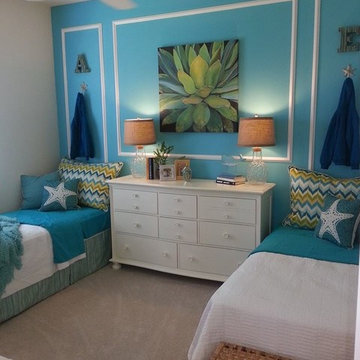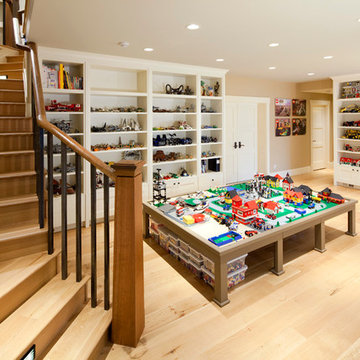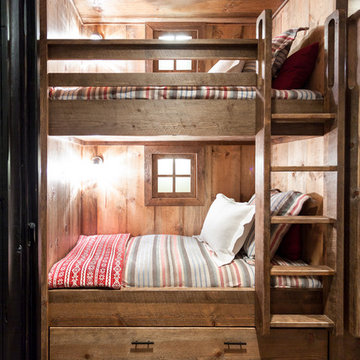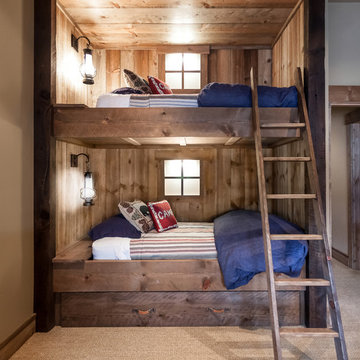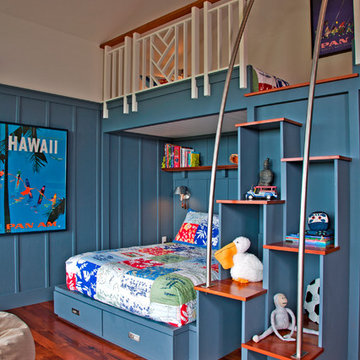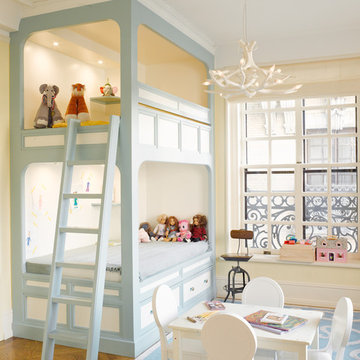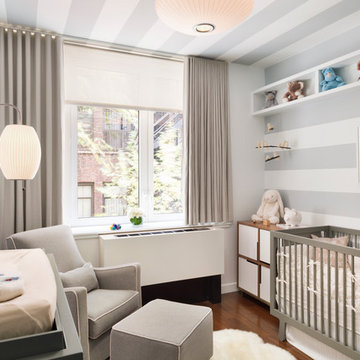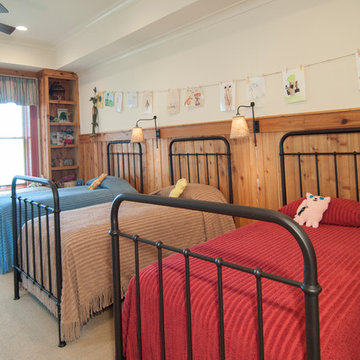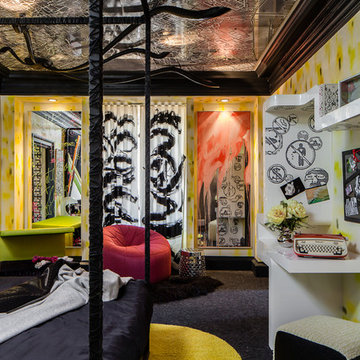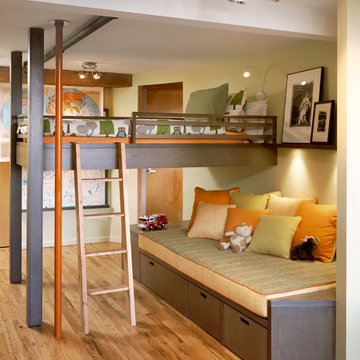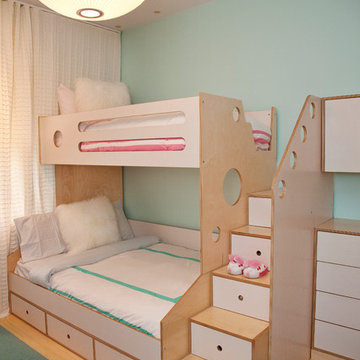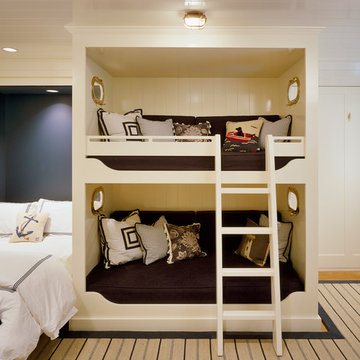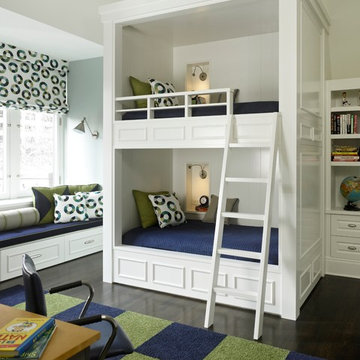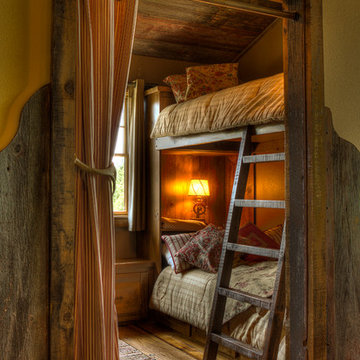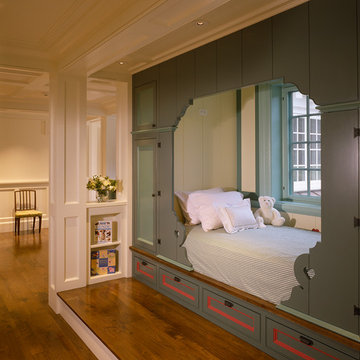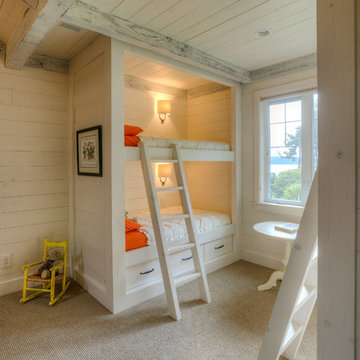Baby and Kids' Design Ideas
Refine by:
Budget
Sort by:Popular Today
221 - 240 of 25,601 photos
Item 1 of 2
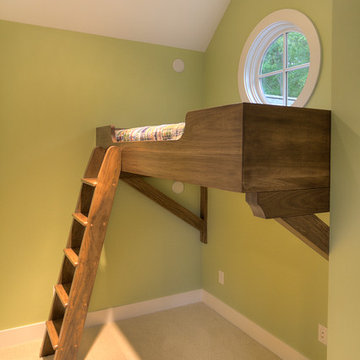
This loft bed is a perfect way to utilize space in this fun kids room. The area below is intended for a future desk.
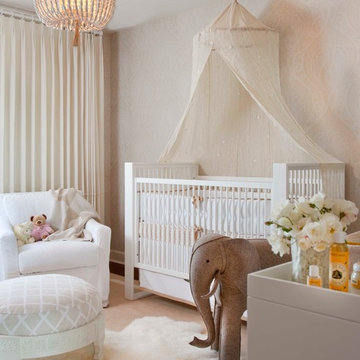
Jet-setting, young clients wanted timeless and high-style furnishings for their Rancho Santa Fe home. The cream, charcoal, and eggplant color scheme inspired the edited selections. Lori’s favorite is the award-winning nursery with Balinese-inspired details.
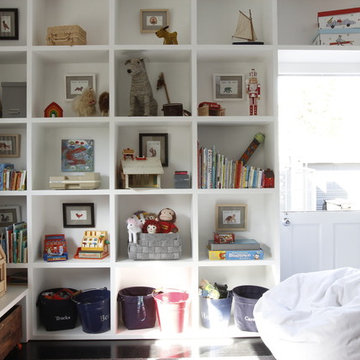
The built-in bookcase holds vintage family toys, record player, books, and a growing collection of characters painted for the children by a far-away grandma.
Photo by Brian Kelly
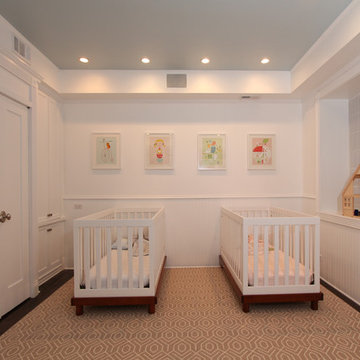
For this client’s nursery project , the client wanted to take a spare room in her new home that once served as an office full of dark walnut custom built-ins (2 desks, cabinets, and lined with bookshelves), and transform the space into a bright and cheery nursery for her two toddlers. To do this, we had to overcome a few design challenges: 1) the layout and space-absorbing built-ins along the perimeter of the room; 2) the inherent darkness of the space because of its lack of windows and light; 3) the client’s desire to have custom closets built where she could store her children’s clothes.
To achieve this nursery vision, we removed the built-in cabinets and shelving on the East and South walls to make room for the two cribs and toys that would soon inhabit the space. We then installed bead board to give a finished look. We built custom closets within the niche that already existed on the North wall, taking into consideration the size of the children’s clothing when measuring for the adjustable shelving and hanging space. We finished it with trim pieces and woodwork to match the existing woodwork in the room. We painted all the walls, bead board, cabinets, shelving, closet doors and trim work with a vibrant white to brighten up the space. The ceiling was painted a very light blue called “Heaven on Earth” in a pearl finish for a slight glow. The end result was a room much different from the dark office it had once been and is now a happy, bright, fun bedroom her little ones will enjoy for years to come.
Design Build 4U
Baby and Kids' Design Ideas
12


