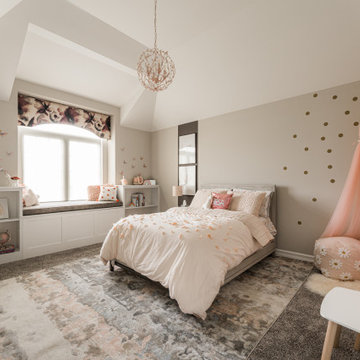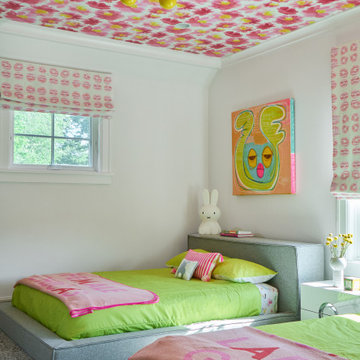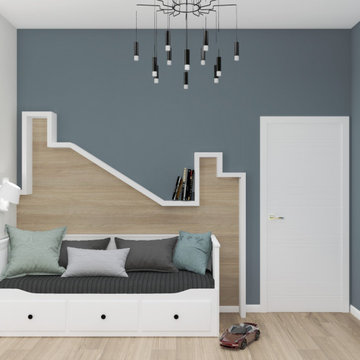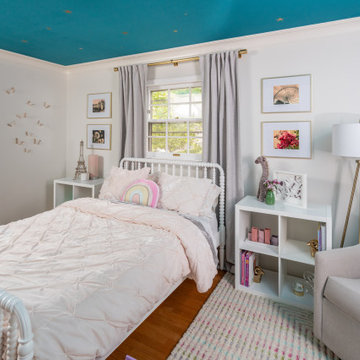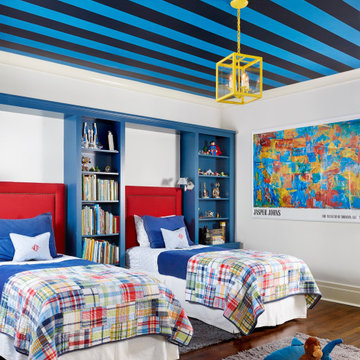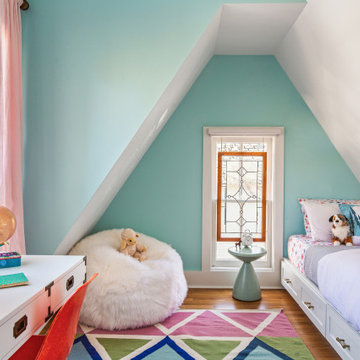Baby and Kids' Design Ideas
Refine by:
Budget
Sort by:Popular Today
1 - 20 of 1,790 photos
Item 1 of 3

To sets of site built bunks can sleep up to eight comfortably. The trundle beds can be pushed in to allow for extra floor space.
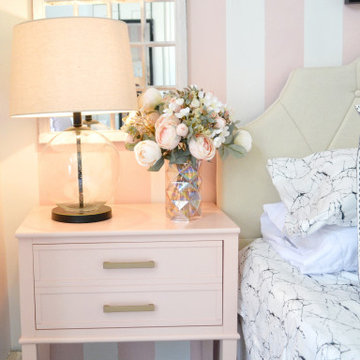
The "Chic Pink Teen Room" was once of our latest projects for a teenage girl who loved the "Victoria Secret" style. The bedroom was not only chic, but was a place where she could lounge and get work done. We created a vanity that doubled as a desk and dresser to maximize the room's functionality all while adding the vintage Hollywood flare. It was a reveal that ended in happy tears!
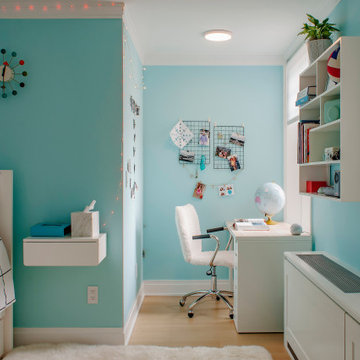
A colorful, fun kid's bedroom. Beautiful painted teal walls. White accented furniture. A custom floating side bed table. Floating, creative bookshelves. An amazing cork board painted the color of the walls and a nook for an office with a fun white desk facing the window. Built-in, custom radiator and air condition covers.

In the process of renovating this house for a multi-generational family, we restored the original Shingle Style façade with a flared lower edge that covers window bays and added a brick cladding to the lower story. On the interior, we introduced a continuous stairway that runs from the first to the fourth floors. The stairs surround a steel and glass elevator that is centered below a skylight and invites natural light down to each level. The home’s traditionally proportioned formal rooms flow naturally into more contemporary adjacent spaces that are unified through consistency of materials and trim details.

A bunk room adds character to the upstairs of this home while timber framing and pipe railing give it a feel of industrial earthiness.
PrecisionCraft Log & Timber Homes. Image Copyright: Longviews Studios, Inc
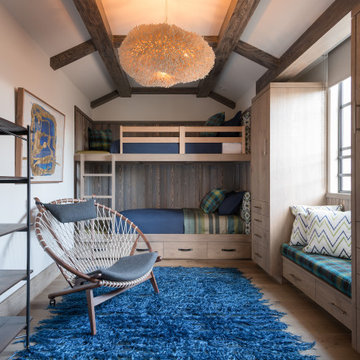
Cypress wood panels with custom beachy blue granite finish by Solanna design in kids bunk room
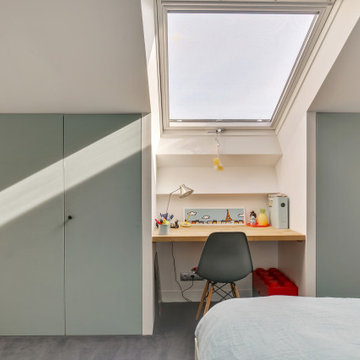
Projet d'une rénovation partielle d'une maison de 2 niveaux. L'ouverture de la cuisine vers la salle à manger à permis de gagner en luminosité, convivialité et en sensation de volume. Le blanc des façades apporte la lumière, le noir du sol, le contraste et la jonction avec le sol en parquet de la salle à manger, la chaleur. Le volume de la salle de bain est optimisé avec le Velux qui apporte une très belle lumière. Pour ce qui concerne la chambre d'enfant, nous avons travaillé la partie mansardée pour la création de tous les placards avec un bureau central sous le Velux. Le choix de la couleur des portes des placards apporte la douceur et la lumière.

This family of 5 was quickly out-growing their 1,220sf ranch home on a beautiful corner lot. Rather than adding a 2nd floor, the decision was made to extend the existing ranch plan into the back yard, adding a new 2-car garage below the new space - for a new total of 2,520sf. With a previous addition of a 1-car garage and a small kitchen removed, a large addition was added for Master Bedroom Suite, a 4th bedroom, hall bath, and a completely remodeled living, dining and new Kitchen, open to large new Family Room. The new lower level includes the new Garage and Mudroom. The existing fireplace and chimney remain - with beautifully exposed brick. The homeowners love contemporary design, and finished the home with a gorgeous mix of color, pattern and materials.
The project was completed in 2011. Unfortunately, 2 years later, they suffered a massive house fire. The house was then rebuilt again, using the same plans and finishes as the original build, adding only a secondary laundry closet on the main level.
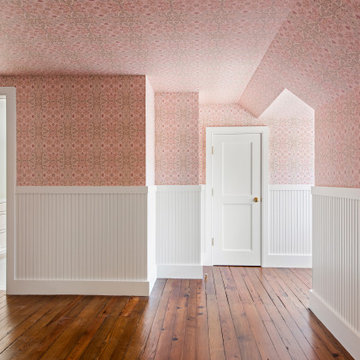
Little girl's bedroom featuring resurfaced existing antique heart pine flooring, painted vertical wainscoting topped with dainty pink wallpaper on the walls and ceiling. Repurposed original windows and historic glass from the early 1920s and custom built-in bench seats top off this wonderful space.
Baby and Kids' Design Ideas
1




