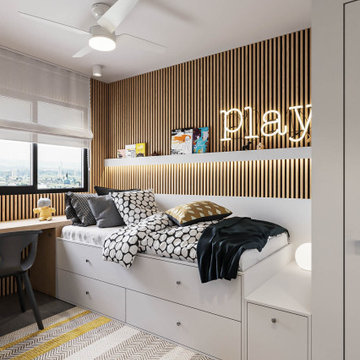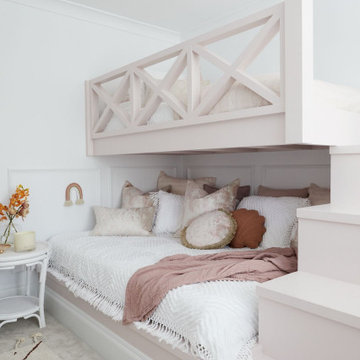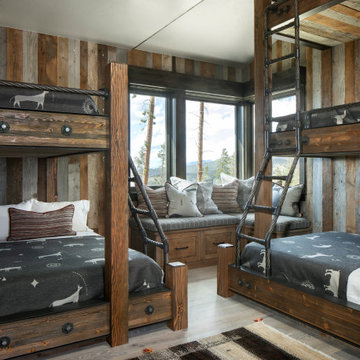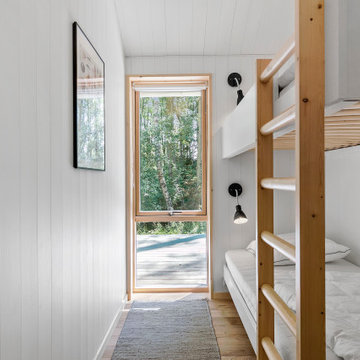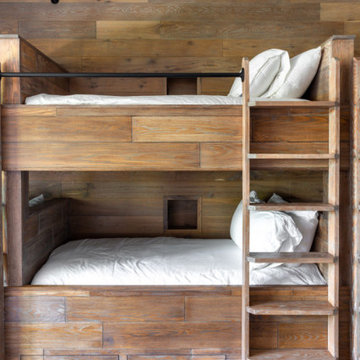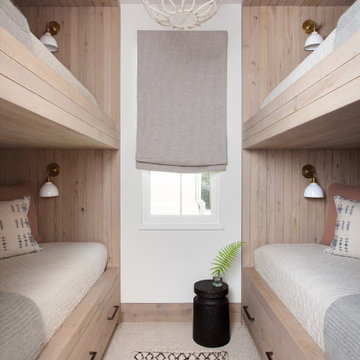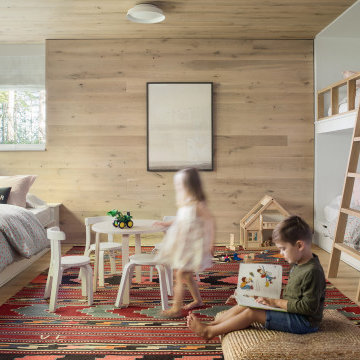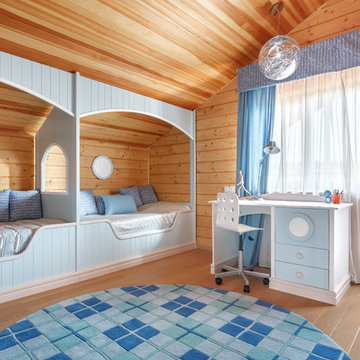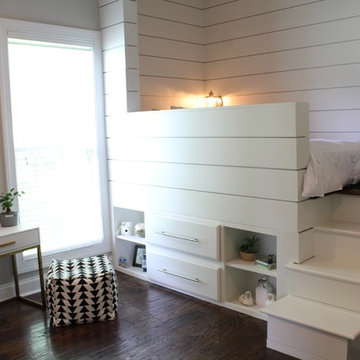Baby and Kids' Design Ideas
Refine by:
Budget
Sort by:Popular Today
1 - 20 of 180 photos
Item 1 of 3

La cameretta è caratterizzata da una boiserie dipinta che nella parete dedicata ai letti disegna il profilo stilizzato di montagne. Un decoro semplice ma divertente, che dà carattere allo spazio, senza renderlo troppo infantile, adattandosi all'età dei due fratellini.

Pour les chambres des enfants (9 et 14 ans) de moins de 9m2, j'ai conçu des lits 2 places en hauteur sur-mesure intégrants des rangements coulissants sur roulettes dessous, des tiroirs dans les marches d'escalier et un bureau avec rangement.
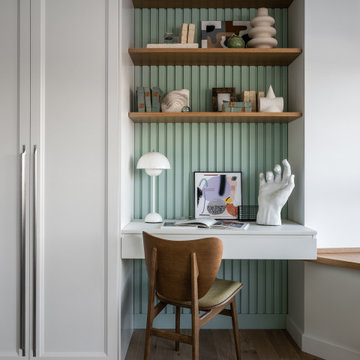
Кровать, реечная стена за кроватью с полками, гардероб, письменный стол, индивидуальное изготовление, мастерская WoodSeven,
Тумба Teak House
Стул Elephant Dining Chair | NORR11, L’appartment
Постельное белье Amalia
Текстиль Marilux
Декор Moon Stores, L’appartment
Керамика Бедрединова Наталья
Искусство Наталья Ворошилова « Из серии «Прогноз погоды», Галерея Kvartira S
Дерево Treez Collections
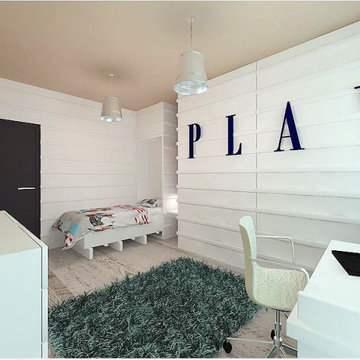
White Scandinavian bespoke interior. The bed is built into the wardrobe. The furniture is made according to an individual project of MDF and solid wood.
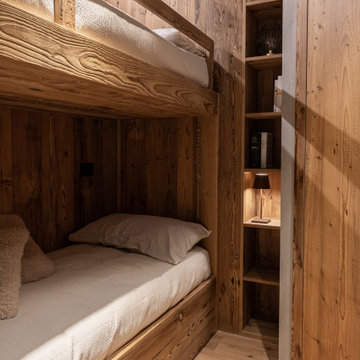
La residenza accoglie una camera per i figli attrezza con due letti a castello interamente realizzati su misura in legno, soluzione pensata per ottimizzare gli spazi senza rinunciare a comodità ed estetica.
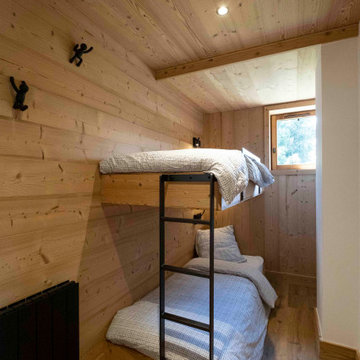
Chambre d'enfants / amis avce lit superposé sur mesure.
Coté minimaliste avec un effet suspendu.
Echelle et rambarde en métal
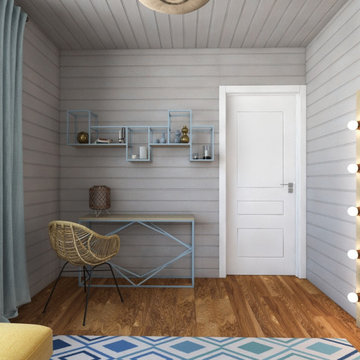
Dieses Holzhaus ist eine Kombination aus skandinavischem design und lebendigen Elementen . Der Raum ist luftig, geräumig und hat erfrischende Akzente. Die Fläche beträgt 130 qm.m Wohnplatz und hat offen für unten Wohnzimmer.

Flannel drapes balance the cedar cladding of these four bunks while also providing for privacy.
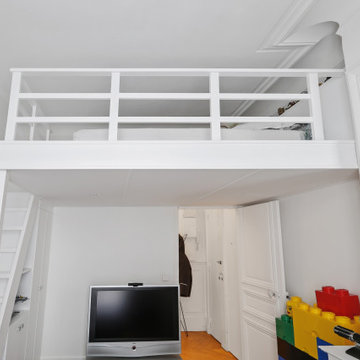
Aménagelent sur mesure d'une mezzanine pour installer un lit pour 2 personnes dans une chambre d'enfant. Nous avons profiter de labelle hauteur sous plafond pour agrandir cette petite chambre. Nous avons dessiner la mezzanine avec les escaliers, le placard et la bibliothèque sous les escaliers
Baby and Kids' Design Ideas
1


