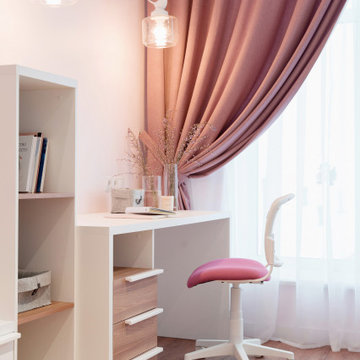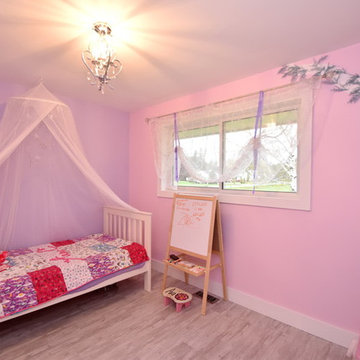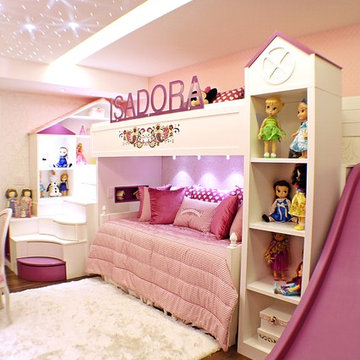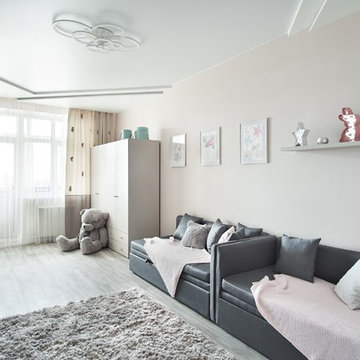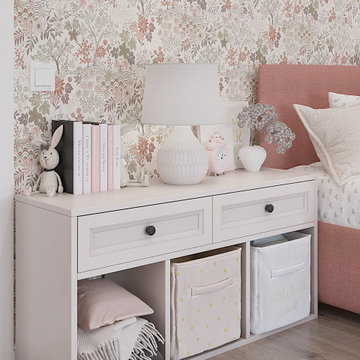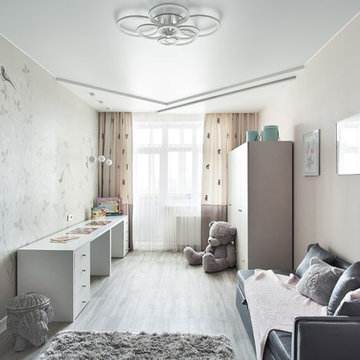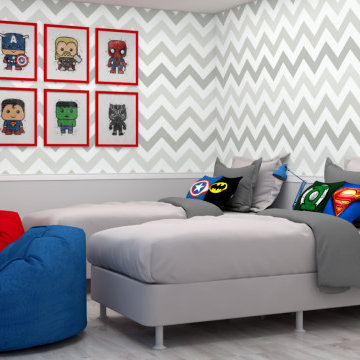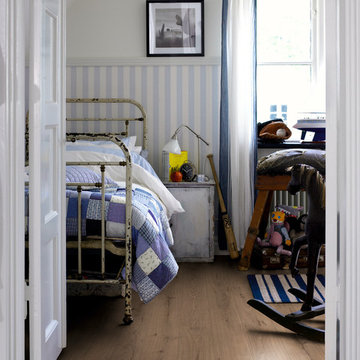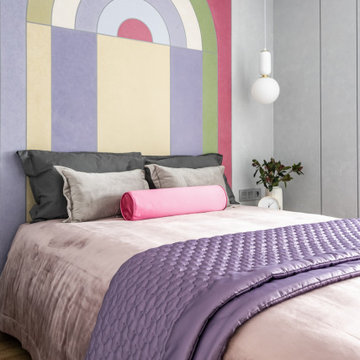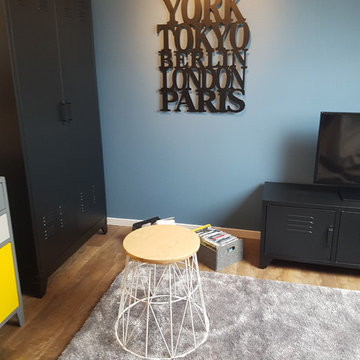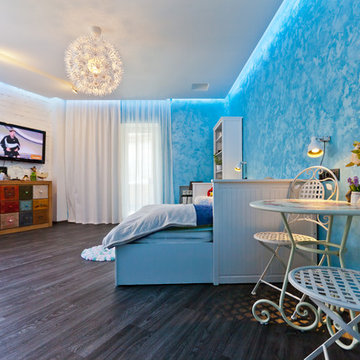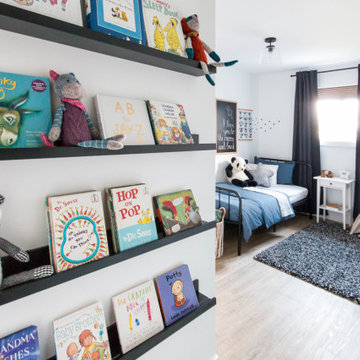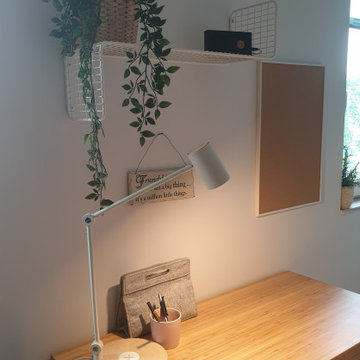Baby and Kids' Design Ideas
Refine by:
Budget
Sort by:Popular Today
61 - 80 of 321 photos
Item 1 of 3
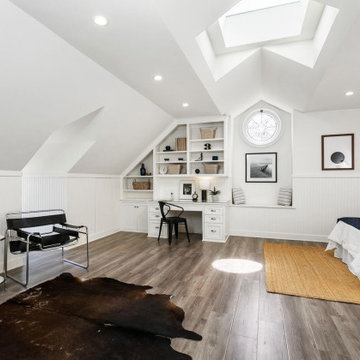
This teenager’s suite located in the converted attic features vaulted ceilings, an operable skylight and a built-in workspace. For structural reasons, we opted for high-end SPC floors over hardwood. Furniture by others.
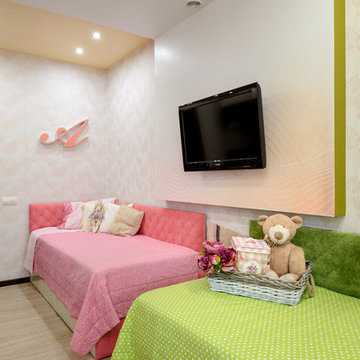
Детская для двух девочек 6ти и 8ми лет. Основным пожеланием заказчиков было наличие в комнате полноценных кроватей и дивана. Для этого я вынесла гардеробную за пределы комнаты, она получилась проходной из второй ванной комнаты, в которой не было необходимости (листайте, в конце есть планировка квартиры). Комната условно разделена по цвету на розовую и салатовую части, каждая часть для любительницы своего цвета. Над каждой кроватью есть светильники-ночники в форме первой буквы имени каждой девочки.
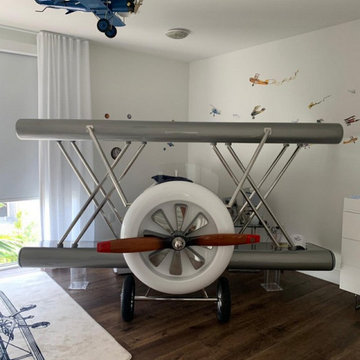
Sky B Plane is one of Circu’s most desirable pieces. Kids love planes, and to be able to transport that into their bedroom is something unique. In this bedroom project, for a young pilot wanna be called Ricardo, the desire was to have a plane bed in grey, a colour that would allow them to play with colour pops around the room.
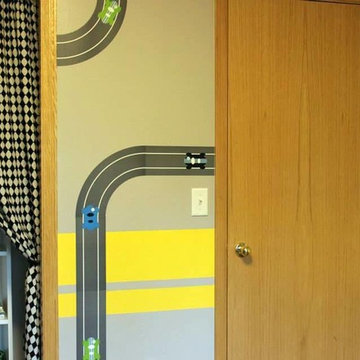
This bedroom was completed after our design was selected by BATC / Special Spaces for their 2014 Design Competition to design a bedroom for four-year-old Eli. Our design focused on creating a fun room for this little boy with a love of all things with wheels (and Ninja Turtles!). The carpet was replaced with durable luxury vinyl planks that mimic wood. A loft bed was added along with a race car bed so that the room can grow with Eli. We incorporated racing stripes along with racing decals. A closet system was added to help keep Eli organized.
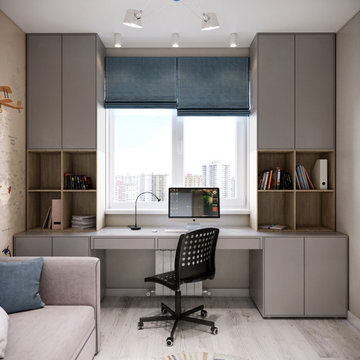
Дизайн детской для мальчика. Проект выполнен в дизайн студии Юлии Сорокиной. http://des-in.ru/
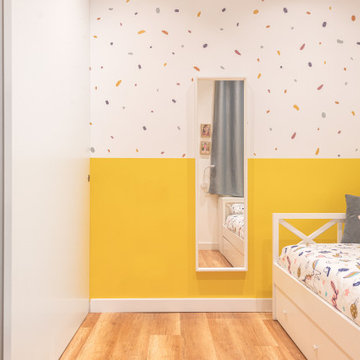
Con el cambio de distribución conseguimos aportar dos habitaciones simétricas para las pequeñas de la casa. Ambas contienen cama nido, armario propio y zona libre de juegos o estudio. Su decoración, escogida por los propietarios, le da un toque infantil actualizado que enamora a cualquiera.
El elemento distintivo de cada habitación es la puerta de entrada. En un caso recuperamos las puertas dobles originales de la sala; en el otro duplicamos el uso de la puerta del armario como puerta de entrada corredera, de esta manera no restamos metros libres para el juego.
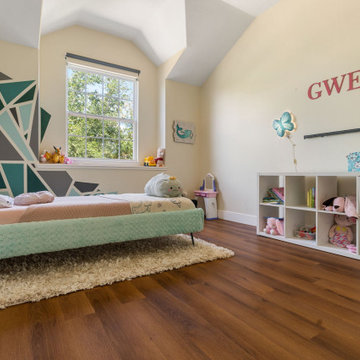
Rich toasted cherry with a light rustic grain that has iconic character and texture. With the Modin Collection, we have raised the bar on luxury vinyl plank. The result: a new standard in resilient flooring.
Baby and Kids' Design Ideas
4


