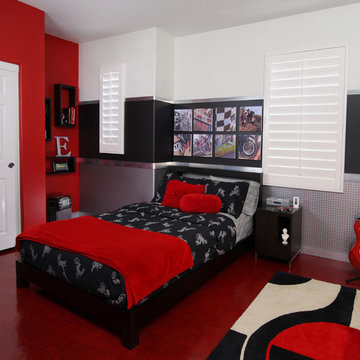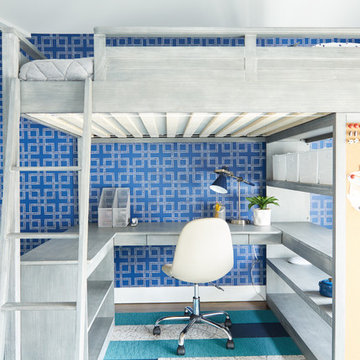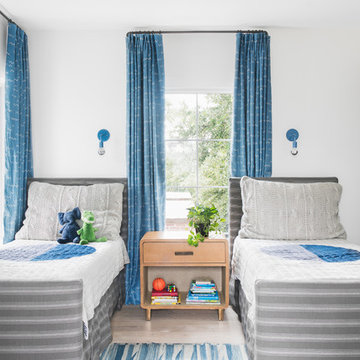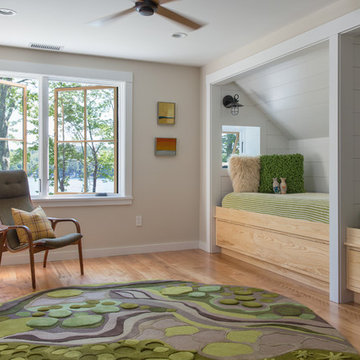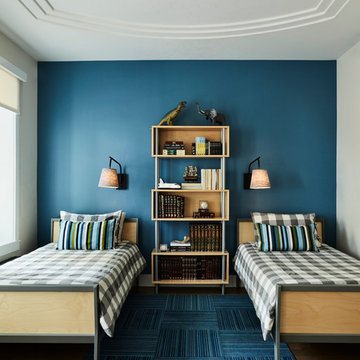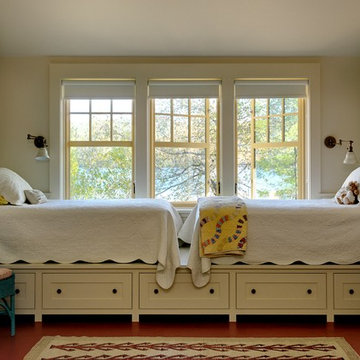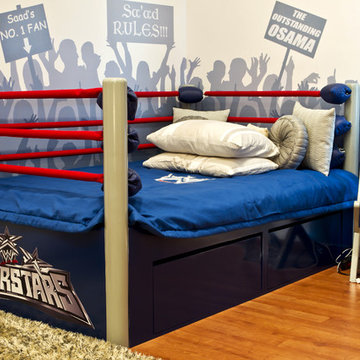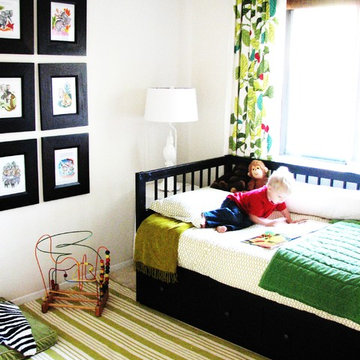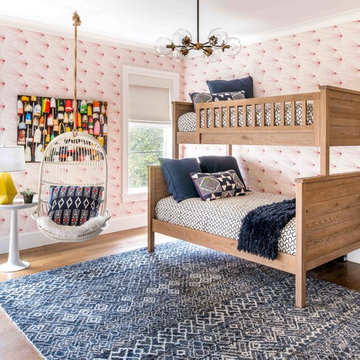Baby and Kids' Design Ideas
Refine by:
Budget
Sort by:Popular Today
81 - 100 of 320 photos
Item 1 of 3

Custom built-in bunk beds: We utilized the length and unique shape of the room by building a double twin-over-full bunk wall. This picture is also before a grasscloth wallcovering was installed on the wall behind the bunks.
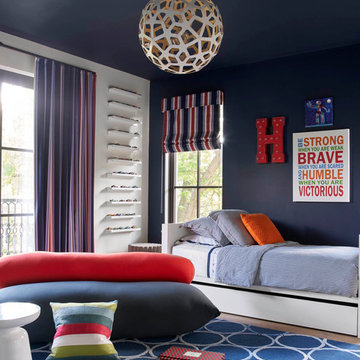
Tatum Brown Custom Homes {Architect: Stocker Hoesterey Montenegro} {Designer: Morgan Farrow Interiors} {Photography: Nathan Schroder}
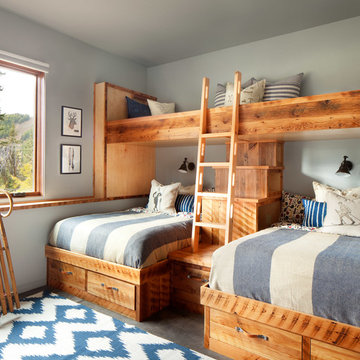
Modern ski chalet with walls of windows to enjoy the mountainous view provided of this ski-in ski-out property. Formal and casual living room areas allow for flexible entertaining.
Construction - Bear Mountain Builders
Interiors - Hunter & Company
Photos - Gibeon Photography
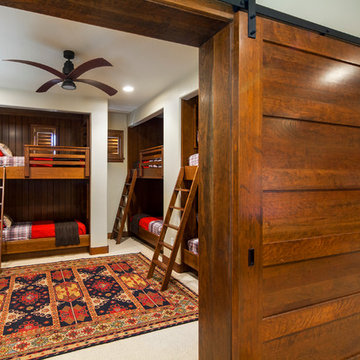
A bunk room for the grandkids! Warm woods, plaids, burlap and a patterned rug create a welcoming and rustic retreat for the kids. A sliding barn door highlights the entrance to the bedroom from the upstairs game room.
Tre Dunham with Fine Focus Photography
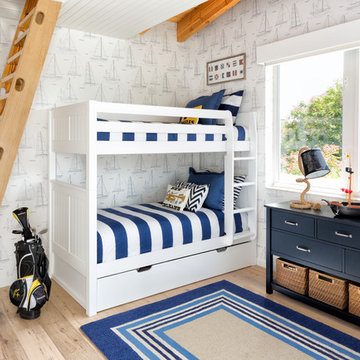
Project Feature in: Luxe Magazine & Luxury Living Brickell
From skiing in the Swiss Alps to water sports in Key Biscayne, a relocation for a Chilean couple with three small children was a sea change. “They’re probably the most opposite places in the world,” says the husband about moving
from Switzerland to Miami. The couple fell in love with a tropical modern house in Key Biscayne with architecture by Marta Zubillaga and Juan Jose Zubillaga of Zubillaga Design. The white-stucco home with horizontal planks of red cedar had them at hello due to the open interiors kept bright and airy with limestone and marble plus an abundance of windows. “The light,” the husband says, “is something we loved.”
While in Miami on an overseas trip, the wife met with designer Maite Granda, whose style she had seen and liked online. For their interview, the homeowner brought along a photo book she created that essentially offered a roadmap to their family with profiles, likes, sports, and hobbies to navigate through the design. They immediately clicked, and Granda’s passion for designing children’s rooms was a value-added perk that the mother of three appreciated. “She painted a picture for me of each of the kids,” recalls Granda. “She said, ‘My boy is very creative—always building; he loves Legos. My oldest girl is very artistic— always dressing up in costumes, and she likes to sing. And the little one—we’re still discovering her personality.’”
To read more visit:
https://maitegranda.com/wp-content/uploads/2017/01/LX_MIA11_HOM_Maite_12.compressed.pdf
Rolando Diaz
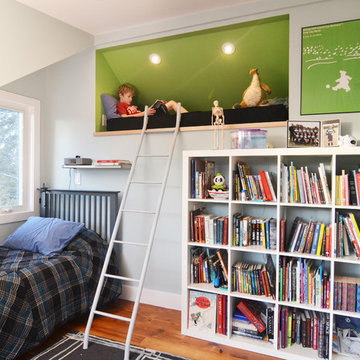
Reading nook in kids' bedroom.
Wall paint color: "Woodlawn Blue," "Fresh Grass" (nook), Benjamin Moore.
Photo by J.C. Schmeil
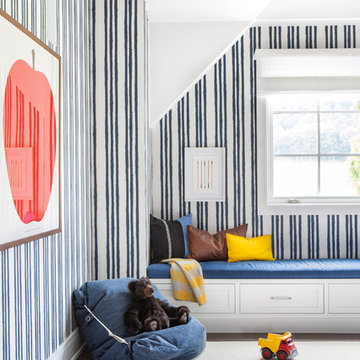
Architectural advisement, Interior Design, Custom Furniture Design & Art Curation by Chango & Co
Photography by Sarah Elliott
See the feature in Rue Magazine
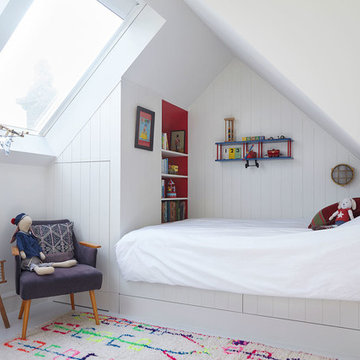
Hillersdon Avenue is a magnificent article 2 protected house built in 1899.
Our brief was to extend and remodel the house to better suit a modern family and their needs, without destroying the architectural heritage of the property. From the outset our approach was to extend the space within the existing volume rather than extend the property outside its intended boundaries. It was our central aim to make our interventions appear as if they had always been part of the house.
Baby and Kids' Design Ideas
5


