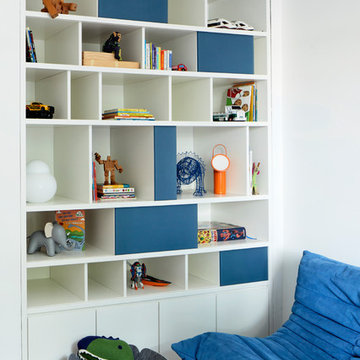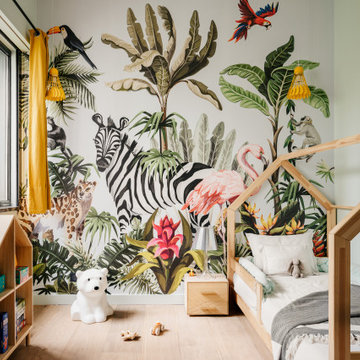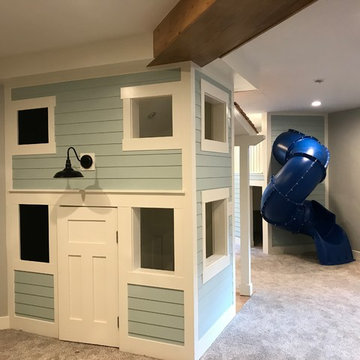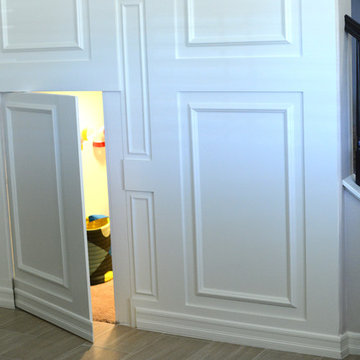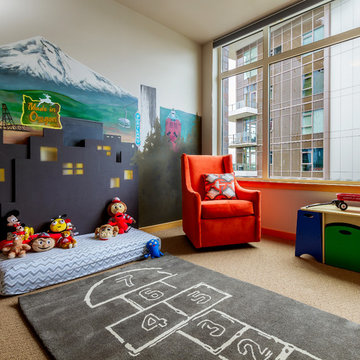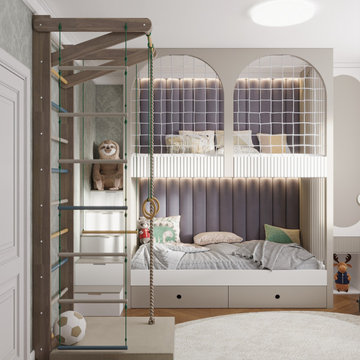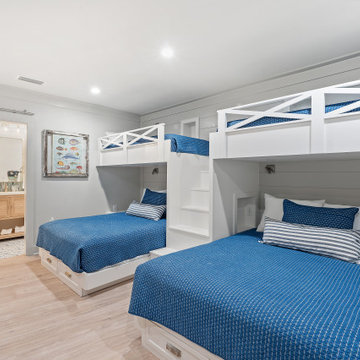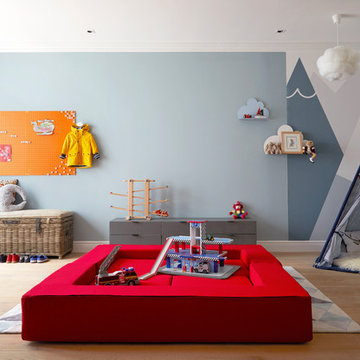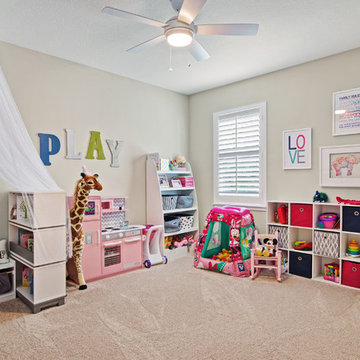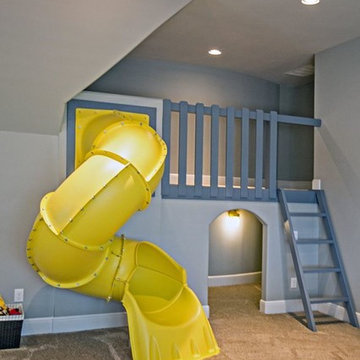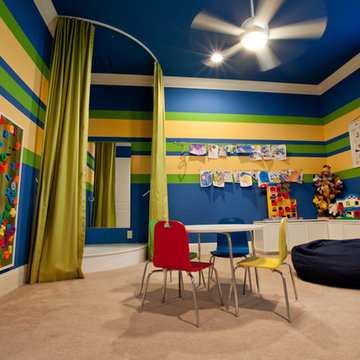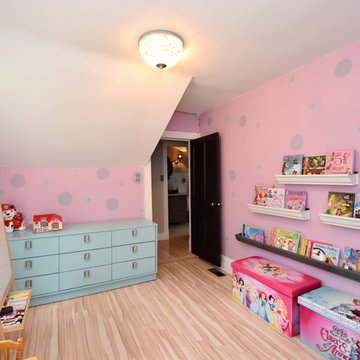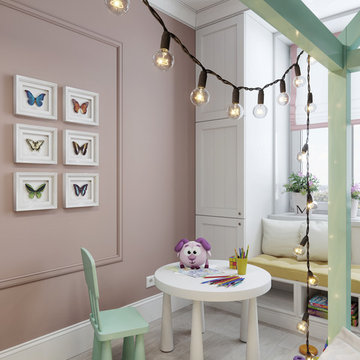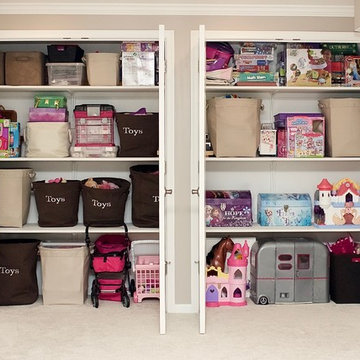Baby and Kids' Design Ideas
Sort by:Popular Today
141 - 160 of 1,391 photos
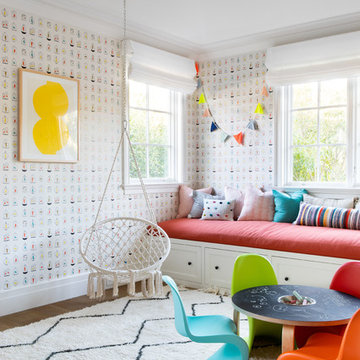
Architecture, Construction Management, Interior Design, Art Curation & Real Estate Advisement by Chango & Co.
Construction by MXA Development, Inc.
Photography by Sarah Elliott
See the home tour feature in Domino Magazine
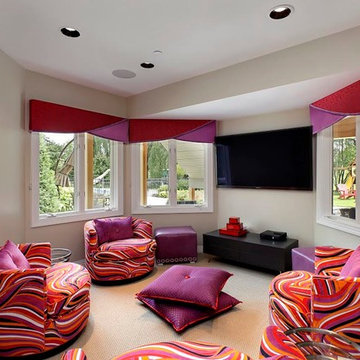
Swirls of lavender, orange spice and red chili pepper match the high spirits and energy of the teenagers who hang out in this private space. Seating was a priority. In addition to the four chairs, we added two ottomans and two over-sized floor pillows for laid-back gab sessions with friends.
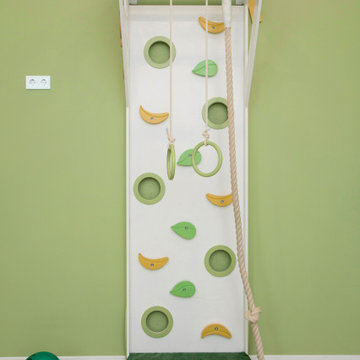
Скалодром из фанеры, покрытый эмалью на водной основе. Интересный и необходимый элемент игровой комнаты. Для детей интересно лазать по скалодрому с зацепами в виде бананов и листьев, качаться на канате с таблеткой, качаться на кольцах
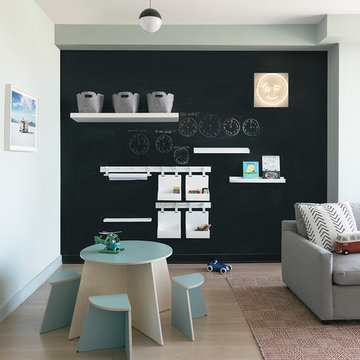
Notable decor elements include: Small Design Circle kids play table and stools, Land of Nod Beaumont shelving and components for chalkboard wall , ABC Home Cobble Hill Lucali sofa upholstered in David Sutherland Perennials Sail Cloth fabric, Sunbrella African Mudcloth pillows from Restoration Hardware, Flos String light round pendant, Kinder Modern Fresh Faces for Inside Spaces light art, Oeuf “Bus” pillow.
Photography by Sharon Radisch
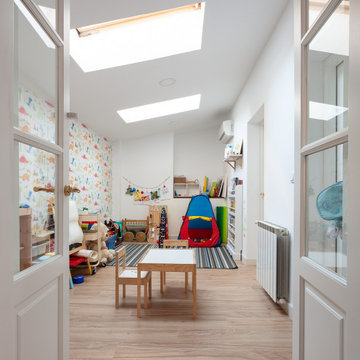
La sala de juegos para los niños con luz cenital será el espacio que funcione como nexo de unión entre el apartamento añadido existente del fondo de la parcela (donde se podrán alojar temporalmente los abuelos) y la casa original.
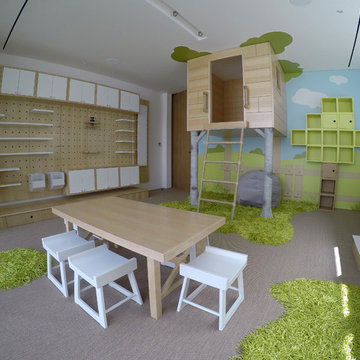
Contemporary Clubhouse
Bringing the outdoors inside for a bright and colorful indoor playroom perfect for playtime, arts and crafts or schoolwork.
Theme:
The theme for this inviting and playful space is a creative take on a functional playroom blending the contemporary and functional base of the room with the playful and creative spirit that will engage these lucky children.
Focus:
The playroom centers on an amazing lofted clubhouse perched against a custom painted pasture and perched on makeshift trees boasting the perfect place for creative adventures or quiet reading and setting the inviting feel for the entire room. The creative and playful feeling is expanded throughout the space with bright green patches of shag carpet invoking the feel of the pasture continuing off the wall and through the room. The space is then flanked with more contemporary and functional elements perfect for children ages 2-12 offering endless hours of play.
Storage:
This playroom offers storage options on every wall, in every corner and even on the floor. The myWall storage and entertainment unit offers countless storage options and configurations along the main wall with open shelving, hanging buckets, closed shelves and pegs, anything you want to store or hang can find a home. Even the floor under the myWall panel is a custom floordrobe perfect for all those small floor toys or blankets. The pasture wall has a shelving unit cloaked as another tree in the field offering opened and closed cubbies for books or toys. The sink and craft area offers a home to all the kids craft supplies nestled right into the countertop with colorful containers and buckets.
Growth:
While this playroom provides fun and creative options for children from 2-12 it can adapt and grow with this family as their children grow and their interests or needs change. The myWall system is developed to offer easy and immediate customization with simple adjustments every element of the wall can be moved offering endless possibilities. The full myWall structure can be moved along with the family if necessary. The sink offers steps for the small children but as they grow they can be removed.
Safety:
The playroom is designed to keep the main space open to allow for creative and safe playtime without obstacles. The myWall system uses a custom locking mechanism to ensure that all elements are securely locked into place not to fall or become loose from wear. Custom cushioned floor rugs offer another level of safety and comfort to the little ones playing on the floor.
Baby and Kids' Design Ideas
8
