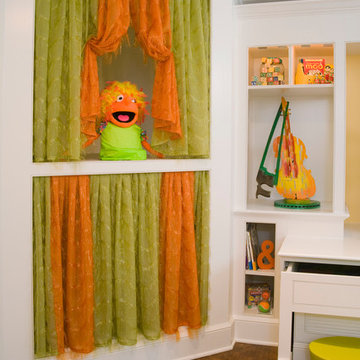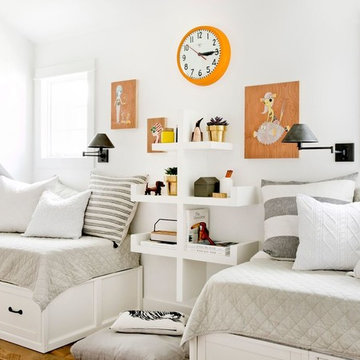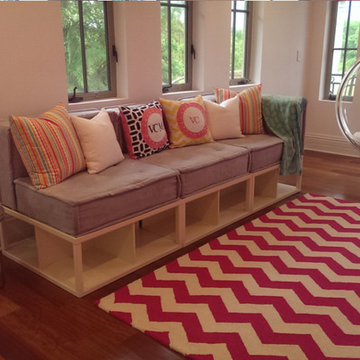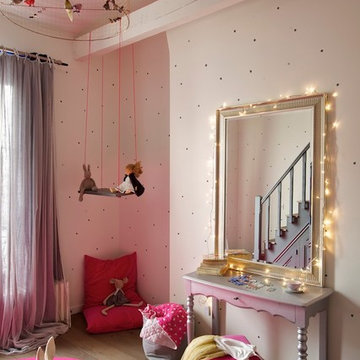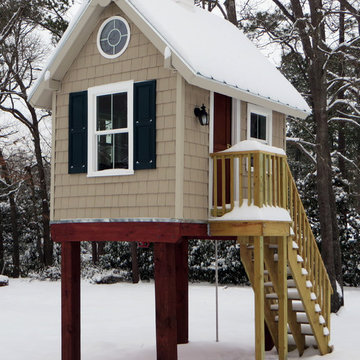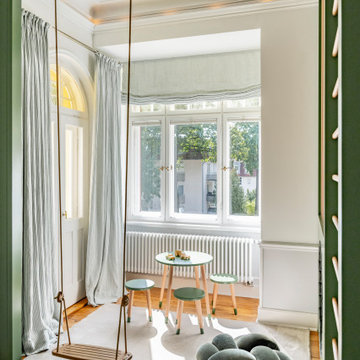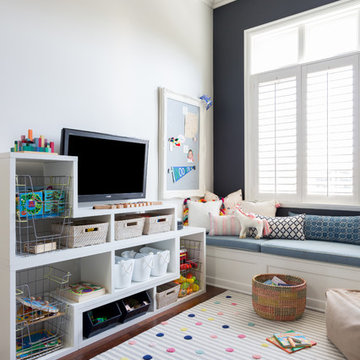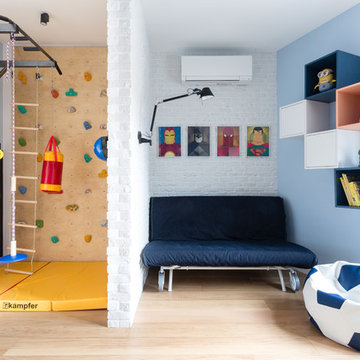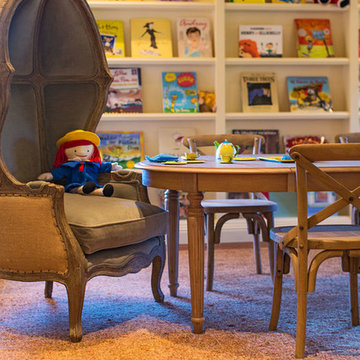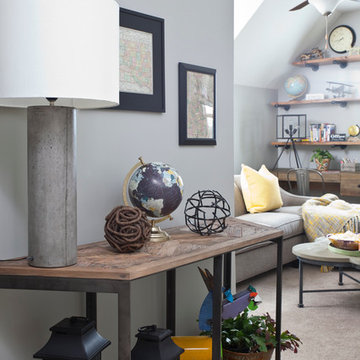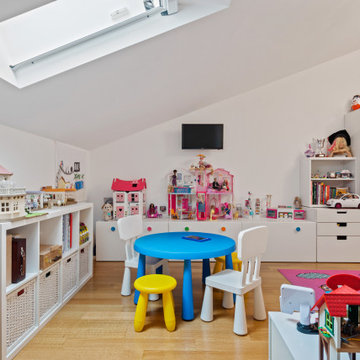Baby and Kids' Design Ideas
Refine by:
Budget
Sort by:Popular Today
121 - 140 of 2,031 photos
Item 1 of 3
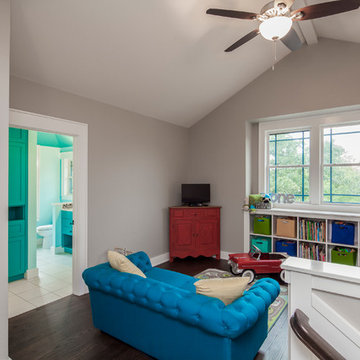
Up the stairs is a kid play area with built-in shelving, a new kid bathroom with double vanity, two extra bedrooms and a spacious master suite.
Photo by Tre Dunham
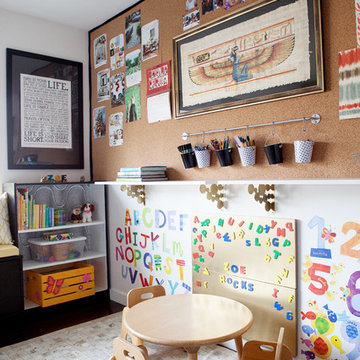
Shared office space and playroom renovation we completed for our client and their kid! A perfect space for mom and dad to read or work that also can also be used by their child to play.
Designed by Joy Street Design serving Oakland, Berkeley, San Francisco, and the whole of the East Bay.
For more about Joy Street Design, click here: https://www.joystreetdesign.com/
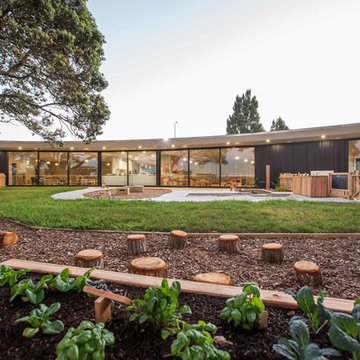
A unique and innovative childcare centre capturing the cultural and spiritual values of the area
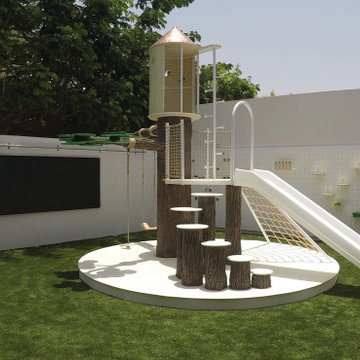
You can find a whole lot of fun ready for the kids in this fun contemporary play-yard. Theme: The overall theme of the play-yard is a blend of creative and active outdoor play that blends with the contemporary styling of this beautiful home. Focus: The overall focus for the design of this amazing play-yard was to provide this family with an outdoor space that would foster an active and creative playtime for their children of various ages. The visual focus of this space is the 15-foot tree placed in the middle of the turf yard. This fantastic structure beacons the children to climb the mini stumps and enjoy the slide or swing happily from the branches all the while creating a touch of whimsical nature. Surrounding the tree the play-yard offers an array of activities for these lucky children from the chalkboard walls to create amazing pictures to the custom ball wall to practice their skills, the custom myWall system provides endless options for the kids and parents to keep the space exciting and new. Rock holds easily clip into the wall offering ever changing climbing routes, custom water toys and games can also be adapted to the wall to fit the fun of the day. Storage: The myWall system offers various storage options including shelving, closed cases or hanging baskets all of which can be moved to alternate locations on the wall as the homeowners want to customize the play-yard. Growth: The myWall system is built to grow with the users whether it is with changing taste, updating design or growing children, all the accessories can be moved or replaced while leaving the main frame in place. The materials used throughout the space were chosen for their durability and ability to withstand the harsh conditions for many years. The tree also includes 3 levels of swings offering children of varied ages the chance to swing from the branches. Safety: Safety is of critical concern with any play-yard and a space in the harsh hot summers presented specific concerns which were addressed with light colored materials to reflect the sun and reduce heat buildup and stainless steel hardware was used to avoid rusting. The myWall accessories all use a locking mechanism which allows for easy adjustments but also securely locks the pieces into place once set. The flooring in the treehouse was also textured to eliminate skidding.
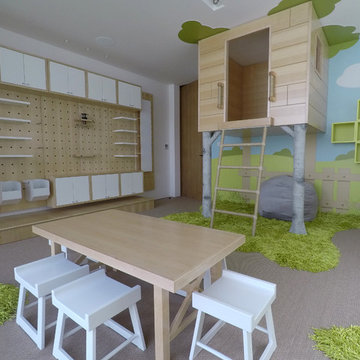
Contemporary Clubhouse
Bringing the outdoors inside for a bright and colorful indoor playroom perfect for playtime, arts and crafts or schoolwork.
Theme:
The theme for this inviting and playful space is a creative take on a functional playroom blending the contemporary and functional base of the room with the playful and creative spirit that will engage these lucky children.
Focus:
The playroom centers on an amazing lofted clubhouse perched against a custom painted pasture and perched on makeshift trees boasting the perfect place for creative adventures or quiet reading and setting the inviting feel for the entire room. The creative and playful feeling is expanded throughout the space with bright green patches of shag carpet invoking the feel of the pasture continuing off the wall and through the room. The space is then flanked with more contemporary and functional elements perfect for children ages 2-12 offering endless hours of play.
Storage:
This playroom offers storage options on every wall, in every corner and even on the floor. The myWall storage and entertainment unit offers countless storage options and configurations along the main wall with open shelving, hanging buckets, closed shelves and pegs, anything you want to store or hang can find a home. Even the floor under the myWall panel is a custom floordrobe perfect for all those small floor toys or blankets. The pasture wall has a shelving unit cloaked as another tree in the field offering opened and closed cubbies for books or toys. The sink and craft area offers a home to all the kids craft supplies nestled right into the countertop with colorful containers and buckets.
Growth:
While this playroom provides fun and creative options for children from 2-12 it can adapt and grow with this family as their children grow and their interests or needs change. The myWall system is developed to offer easy and immediate customization with simple adjustments every element of the wall can be moved offering endless possibilities. The full myWall structure can be moved along with the family if necessary. The sink offers steps for the small children but as they grow they can be removed.
Safety:
The playroom is designed to keep the main space open to allow for creative and safe playtime without obstacles. The myWall system uses a custom locking mechanism to ensure that all elements are securely locked into place not to fall or become loose from wear. Custom cushioned floor rugs offer another level of safety and comfort to the little ones playing on the floor.
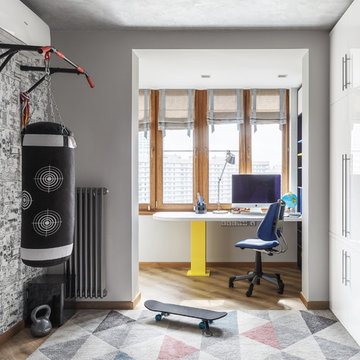
В семье двое детей: дочка 10-ти лет и 5-летний сын.Сначала родители хотели выделить детям одну комнату. Однако уже в ходе реализации проекта от этих планов отказались в пользу устройства отдельных детских для дочери и сына. Разумеется, для каждого ребенка было продумано и реализовано индивидуальное интерьерное решение, учитывающее не только пол и возраст, но также его привычки, хобби и эстетические предпочтения.
Фото: Сергей Красюк
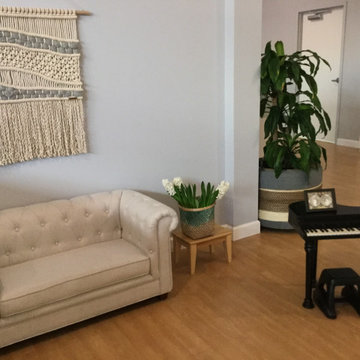
Elegant Beach Cottage and ocean inspired Montessori Parent-Child Center, Belmar NJ. Designed by WildflowerDesigning.com
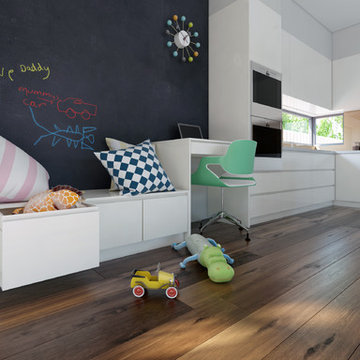
Designed for a young and active family this Northcote project is a mix of classic and contemporary. The Californian Bungalow inspired home fits seamlessly into the existing streetscape, yet inside it is a sanctuary of functional and contemporary living.

Large room for the kids with climbing wall, super slide, TV, chalk boards, rocking horse, etc. Great room for the kids to play in!
Baby and Kids' Design Ideas
7


