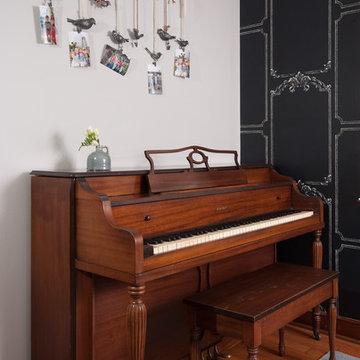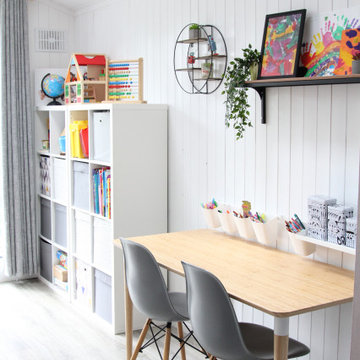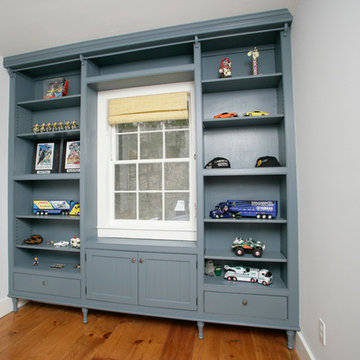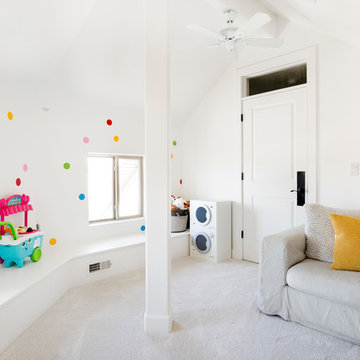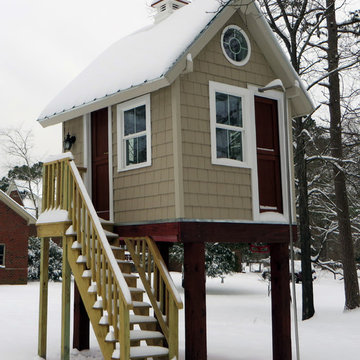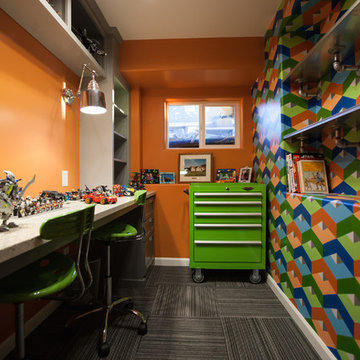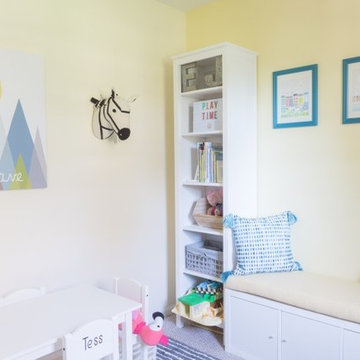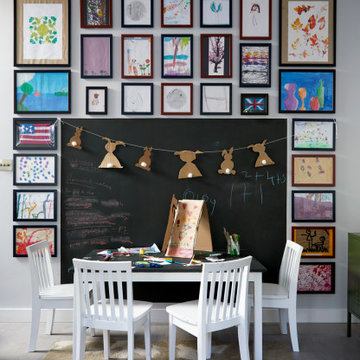Baby and Kids' Design Ideas
Refine by:
Budget
Sort by:Popular Today
241 - 260 of 1,266 photos
Item 1 of 3
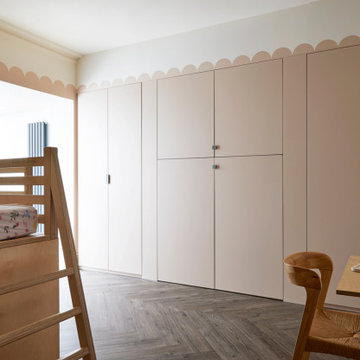
Born & Bred Studio - The ulitimate minimal bespoke kids playroom! A stunning room with some very clever storage ideas. Floor to ceiling above storage with a stable door for TV watching. What little persons room doesn't need a stage for impromptu shows. A bespoke cabin bed with lots of storage and a play tunnel. The perfect space for play & creativity!
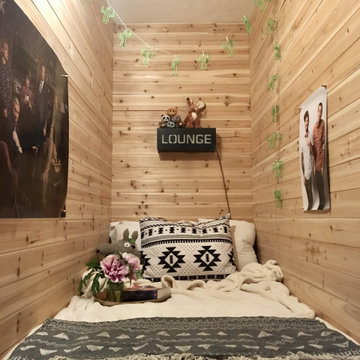
Laura created this secret room for her daughter, in 3 weeks. She documented it on her blog, The Colorado Nest.
FEATURED IN
NBC's TODAY
PopSugar
Germany's Brigette
Israel's Mako
Love What Matters
Apartment Therapy
China News
France's So Busy Girls
UK’s Daily Mail
South Korea’s Today
Australia’s Essential Kids
Rumble
NY’s Good Times
Daily Motion
Life Buzz
Sweden’s Epoch Times
Inspire More
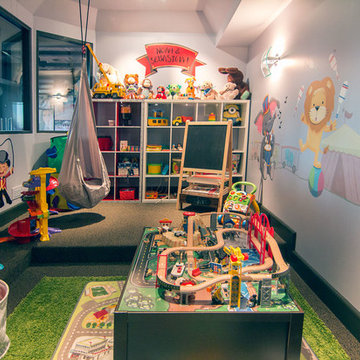
A fun playroom with the boys' favorite animals and their names right on the wall.
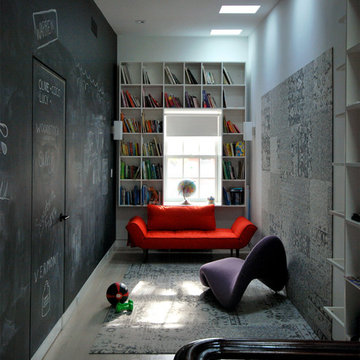
This double-wide hallway was transformed into a cute lounge for the kids to share. We worked closely with the clients' daughters to come up with a design that they would love. The rug--made up of FLOR tiles, climbs up the wall.
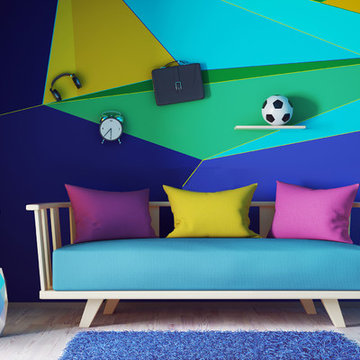
One of the bedroom on the 2nd level of this family condo is kid's room designed for their 5 years old boy. The 250 sq ft room features a colorful wall decals with wall hooks to hang his favorite items. The soft ivory color painted wooden banquette seating with a custom sky blue seat cushion is to extend the creativity of the room.
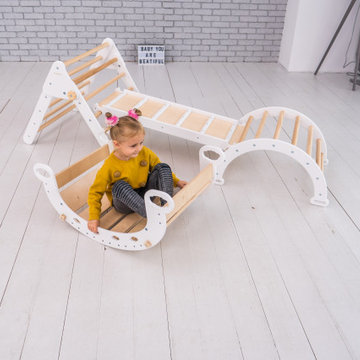
● We use only natural and eco-friendly materials. It is absolutely safe for children.
● Balancing board designed to help develop motor skills, agility, and in a safe way to unleash kids' boundless energy, creative thinking, and imagination. You can use it as a swing, seat, climbing frame, or slide.
● Safety instructions:
- Suitable for children aged 1 year and above. Small children who are in danger of falling should use the rocking toy only under parental control
- The maximum carrying capacity is 50 kg (110 lb), for the small board and 100 kg (220 lb), for a large board
- The balancing board is designed for indoor use only on the even floor
- Do not leave the Balancing board near an open fire or any other source of radiant heat
- Remove the Balancing board from use immediately after it has been damaged
DIMENSIONS
•━━━━━━━━━━━━━━━━━•
Small size:
Height: 38,5 cm / 15,1 inches
Width: 82 cm / 32,2 inches
Seat : 13 cm / 5,1 inches
Length steps: 49 cm / 19,3 inches
ATTENTION
•━━━━━━━━━━━━━━━━━•
⚠️ This set DOES NOT CONTAIN ANY DANGEROUS CHEMICAL ELEMENTS AND IS SAFE FOR YOUR BABY!!!
⚠️ Watch your children during games on children's furniture!!! Always be vigilant during children's games!!!
⚠️ The color of the product may be slightly different (lighter / darker) because it is made of natural wood.
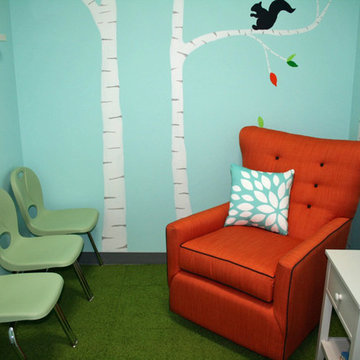
Children’s waiting room interior design project at Princeton University. I was beyond thrilled when contacted by a team of scientists ( psychologists and neurologists ) at Princeton University. This group of professors and graduate students from the Turk-Brown Laboratory are conducting research on the infant’s brain by using functional magnetic resonance imaging (or fMRI), to see how they learn, remember and think. My job was to turn a tiny 7’x10′ windowless study room into an inviting but not too “clinical” waiting room for the mothers or fathers and siblings of the babies being studied.
We needed to ensure a comfortable place for parents to rock and feed their babies while waiting their turn to go back to the laboratory, as well as a place to change the babies if needed. We wanted to stock some shelves with good books and while the room looks complete, we’re still sourcing something interactive to mount to the wall to help entertain toddlers who want something more active than reading or building blocks.
Since there are no windows, I wanted to bring the outdoors inside. Princeton University‘s colors are orange, gray and black and the history behind those colors is very interesting. It seems there are a lot of squirrels on campus and these colors were selected for the three colors of squirrels often seem scampering around the university grounds. The orange squirrels are now extinct, but the gray and black squirrels are abundant, as I found when touring the campus with my son on installation day. Therefore we wanted to reflect this history in the room and decided to paint silhouettes of squirrels in these three colors throughout the room.
While the ceilings are 10′ high in this tiny room, they’re very drab and boring. Given that it’s a drop ceiling, we can’t paint it a fun color as I typically do in my nurseries and kids’ rooms. To distract from the ugly ceiling, I contacted My Custom Creation through their Etsy shop and commissioned them to create a custom butterfly mobile to suspend from the ceiling to create a swath of butterflies moving across the room. Their customer service was impeccable and the end product was exactly what we wanted!
The flooring in the space was simply coated concrete so I decided to use Flor carpet tiles to give it warmth and a grass-like appeal. These tiles are super easy to install and can easily be removed without any residual on the floor. I’ll be using them more often for sure!
See more photos of our commercial interior design job below and contact us if you need a unique space designed for children. We don’t just design nurseries and bedrooms! We’re game for anything!
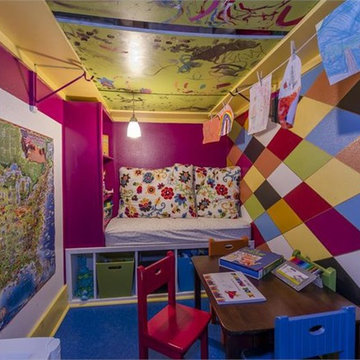
We had an Ocean Blue Linoleum floor laid so she could paint and play without worrying about spills. I designed the bench to have cubbies built specifically for the matching bins and a bookshelf for storage. It is deep enough that we could use the little girls crib mattress for a bench perfect to snuggle while reading a book or to take a quick nap. A rope with clothes pins is a great spot to showcase her latest masterpiece. The father travels for work so we added a kids map for her to track Daddy.
Tim Seibert
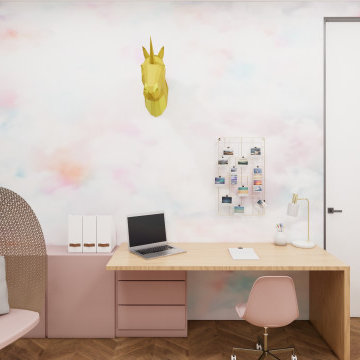
Eine wolkige Tapete bringt eine tolle Atmosphäre in das Kinderzimmer. Der Schreibtisch ist auf das Sideboard gelehnt und besticht durch seine Qualität und individuelles Design. Ein Schaukelsessel lädt Freunde zum Loungen und abhängen ein.
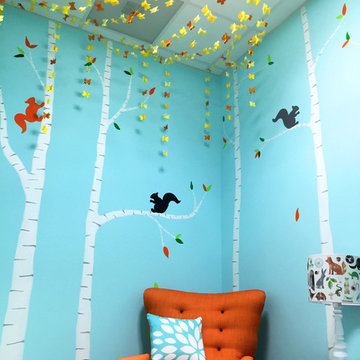
Children’s waiting room interior design project at Princeton University. I was beyond thrilled when contacted by a team of scientists ( psychologists and neurologists ) at Princeton University. This group of professors and graduate students from the Turk-Brown Laboratory are conducting research on the infant’s brain by using functional magnetic resonance imaging (or fMRI), to see how they learn, remember and think. My job was to turn a tiny 7’x10′ windowless study room into an inviting but not too “clinical” waiting room for the mothers or fathers and siblings of the babies being studied.
We needed to ensure a comfortable place for parents to rock and feed their babies while waiting their turn to go back to the laboratory, as well as a place to change the babies if needed. We wanted to stock some shelves with good books and while the room looks complete, we’re still sourcing something interactive to mount to the wall to help entertain toddlers who want something more active than reading or building blocks.
Since there are no windows, I wanted to bring the outdoors inside. Princeton University‘s colors are orange, gray and black and the history behind those colors is very interesting. It seems there are a lot of squirrels on campus and these colors were selected for the three colors of squirrels often seem scampering around the university grounds. The orange squirrels are now extinct, but the gray and black squirrels are abundant, as I found when touring the campus with my son on installation day. Therefore we wanted to reflect this history in the room and decided to paint silhouettes of squirrels in these three colors throughout the room.
While the ceilings are 10′ high in this tiny room, they’re very drab and boring. Given that it’s a drop ceiling, we can’t paint it a fun color as I typically do in my nurseries and kids’ rooms. To distract from the ugly ceiling, I contacted My Custom Creation through their Etsy shop and commissioned them to create a custom butterfly mobile to suspend from the ceiling to create a swath of butterflies moving across the room. Their customer service was impeccable and the end product was exactly what we wanted!
The flooring in the space was simply coated concrete so I decided to use Flor carpet tiles to give it warmth and a grass-like appeal. These tiles are super easy to install and can easily be removed without any residual on the floor. I’ll be using them more often for sure!
See more photos of our commercial interior design job below and contact us if you need a unique space designed for children. We don’t just design nurseries and bedrooms! We’re game for anything!
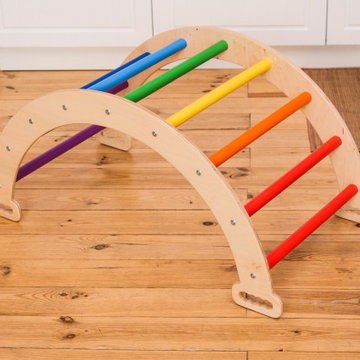
● The Climbing furniture is made from high class polished birch plywood. Birchwood is very strong and flexible. The products are tested at a load of 100 kg, but the maximum load for use is 60 kg. We make sure that everything is brought to perfect condition.
● It is absolutely safe for children: for painting, we use only high-quality, sustainable water-based paints, environmentally friendly varnish. And that’s why our products do not cause any allergic reactions, does not emit harmful substances.
● Climbing set like one of the foundations of Montessori teachings helps develop independence. Children independently work on the improvement of their motor skills (explore their body limits in a safe manner) and encourage children's imagination.
● Climbing Triangle
Standard size:
Height: 81 cm / 32 inches
Width: 87,5 cm/ 34,4 inches
Length steps 80 cm / 31, 5 inches
Small size:
Height: 65 cm / 25.6 inches
Width: 65 cm/ 25.6 inches
Length steps 73 cm / 28.7 inches
ATTENTION
•━━━━━━━━━━━━━━━━━•
⚠️ This set DOES NOT CONTAIN ANY DANGEROUS CHEMICAL ELEMENTS AND IS SAFE FOR YOUR BABY!!!
⚠️ Watch your children during games on children's furniture!!! Always be vigilant during children's games!!!
⚠️ The color of the product may be slightly different (lighter / darker) because it is made of natural wood.
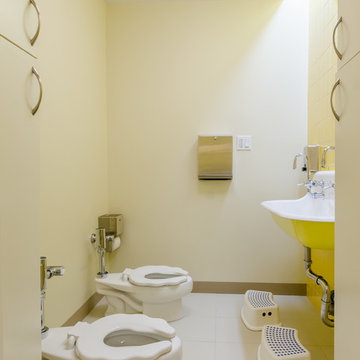
Renovated storefront to create an open airy modern neighborhood daycare that popped with color and functionality.
Photography by Chastity Cortijo
Baby and Kids' Design Ideas
13


