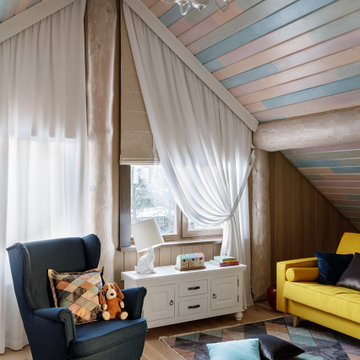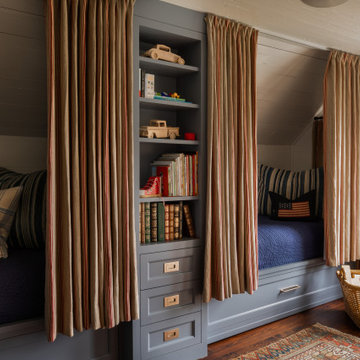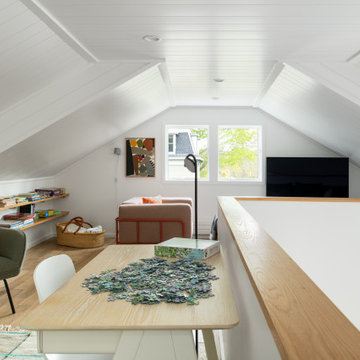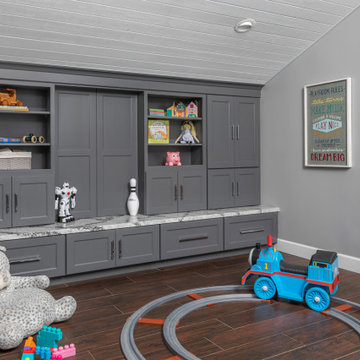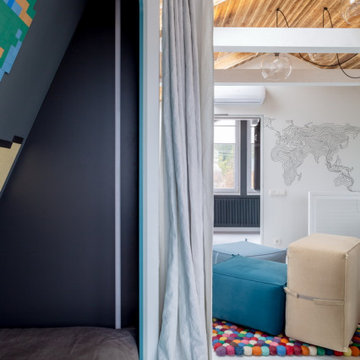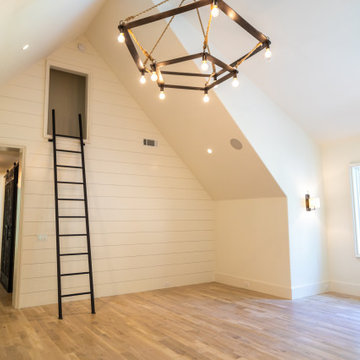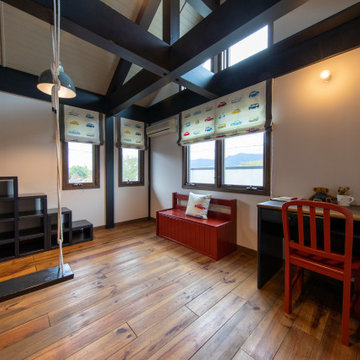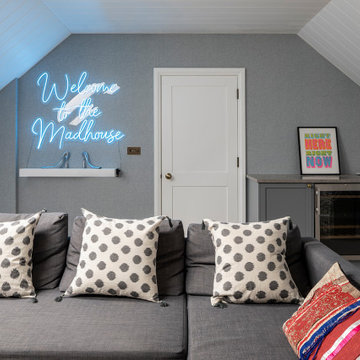Baby and Kids' Design Ideas
Refine by:
Budget
Sort by:Popular Today
1 - 20 of 48 photos
Item 1 of 3

Advisement + Design - Construction advisement, custom millwork & custom furniture design, interior design & art curation by Chango & Co.
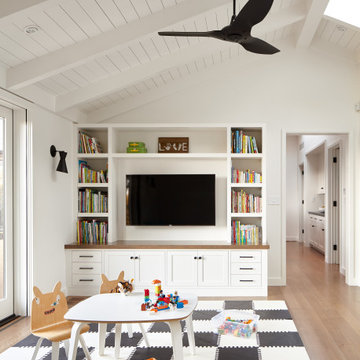
2020 NARI National and Regional Winner for "Residential Interiors over $500K".
Complete Renovation
Build: EBCON Corporation
Photography: Agnieszka Jakubowicz

A built-in water bottle filler sits next to the kids lockers and makes for easy access when filling up sports bottles.

This home was originally built in the 1990’s and though it had never received any upgrades, it had great bones and a functional layout.
To make it more efficient, we replaced all of the windows and the baseboard heat, and we cleaned and replaced the siding. In the kitchen, we switched out all of the cabinetry, counters, and fixtures. In the master bedroom, we added a sliding door to allow access to the hot tub, and in the master bath, we turned the tub into a two-person shower. We also removed some closets to open up space in the master bath, as well as in the mudroom.
To make the home more convenient for the owners, we moved the laundry from the basement up to the second floor. And, so the kids had something special, we refinished the bonus room into a playroom that was recently featured in Fine Home Building magazine.
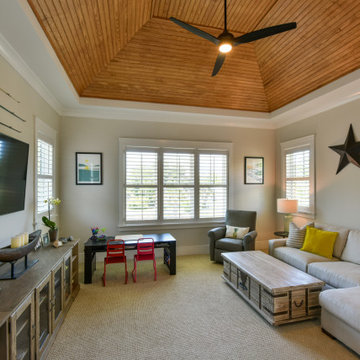
Stylish and functional kids den that serves as an art room, hang out, media room and overflow space that can grow with kids.
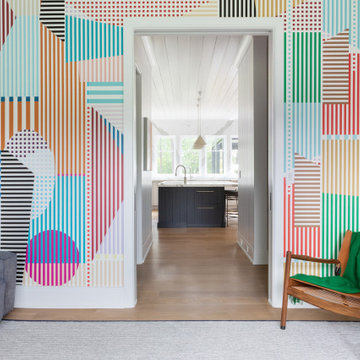
Advisement + Design - Construction advisement, custom millwork & custom furniture design, interior design & art curation by Chango & Co.
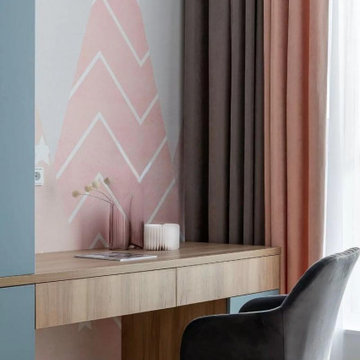
Светлая и просторная детская комната, оформленная в розовых тонах, сером и дереве, вмещает в себя большой шкаф, рабочее место, хранение для игрушек, зону отдыха и спортивный уголок.
Из детской открывается потрясающий вид на закат над морем, благодаря панорамному остеклению она хорошо освещается.
Посреди комнаты размещается большой пуф, который можно использовать для игр, просмотра ТВ и хранения.
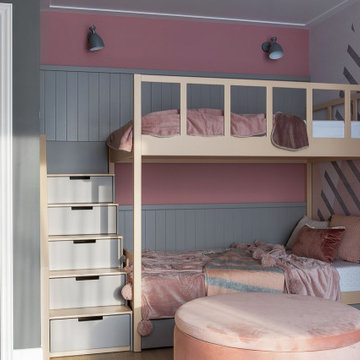
Светлая и просторная детская комната, оформленная в розовых тонах, сером и дереве, вмещает в себя большой шкаф, рабочее место, хранение для игрушек, зону отдыха и спортивный уголок.
Из детской открывается потрясающий вид на закат над морем, благодаря панорамному остеклению она хорошо освещается.
Посреди комнаты размещается большой пуф, который можно использовать для игр, просмотра ТВ и хранения.
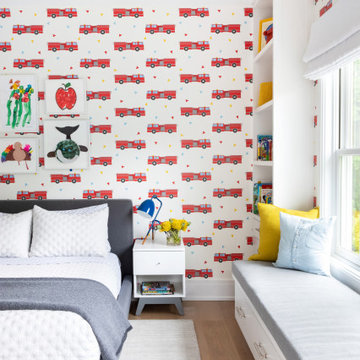
Advisement + Design - Construction advisement, custom millwork & custom furniture design, interior design & art curation by Chango & Co.
Baby and Kids' Design Ideas
1



