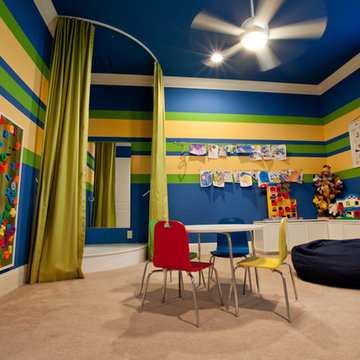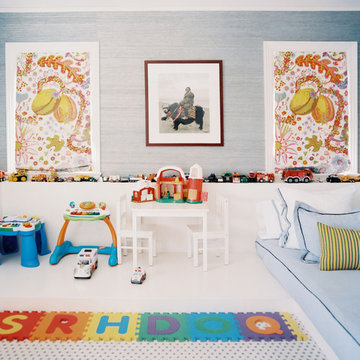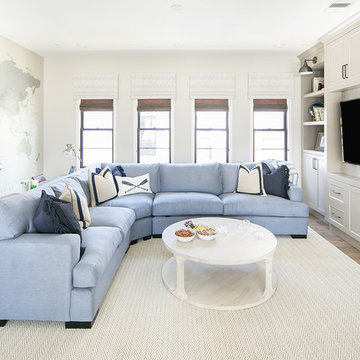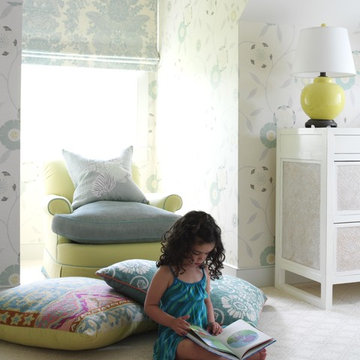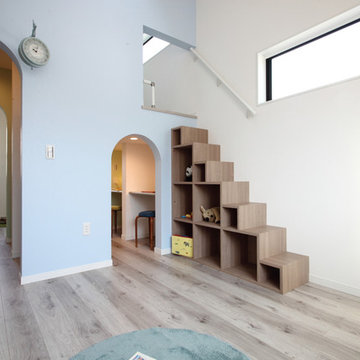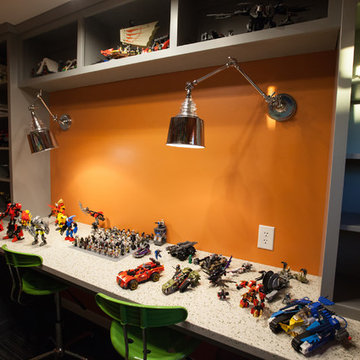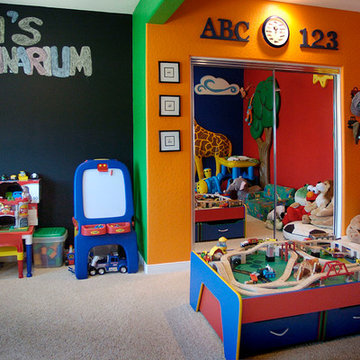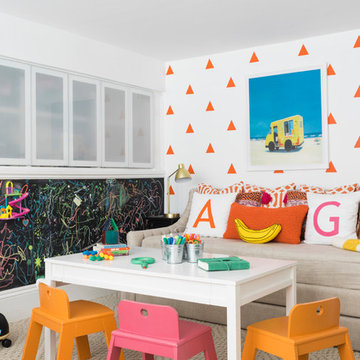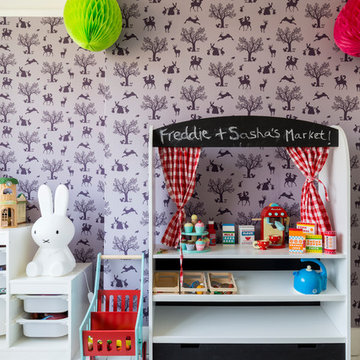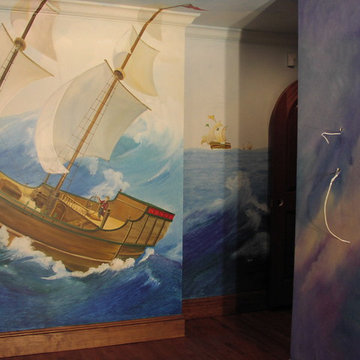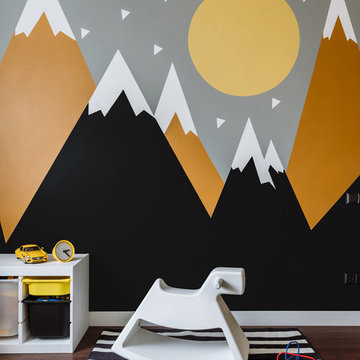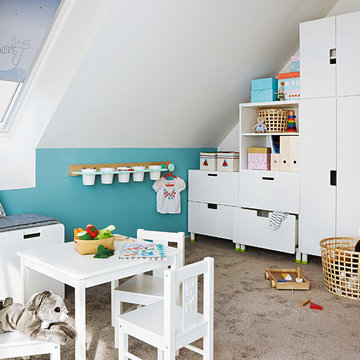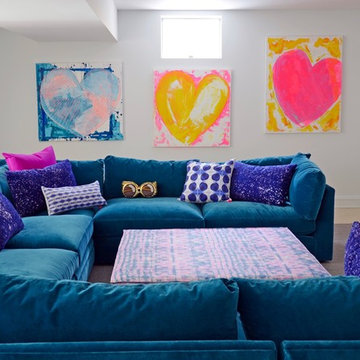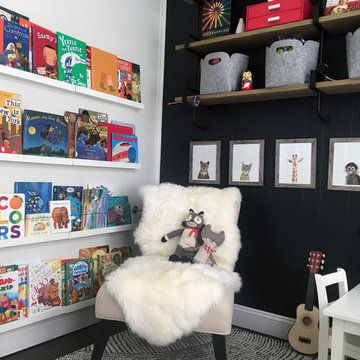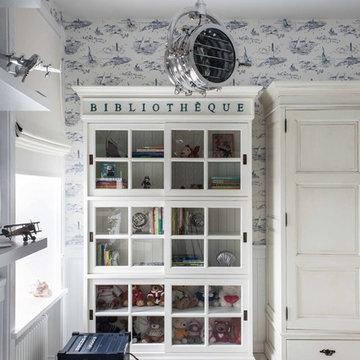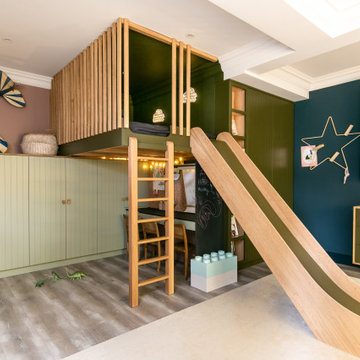Baby and Kids' Design Ideas
Refine by:
Budget
Sort by:Popular Today
161 - 180 of 893 photos
Item 1 of 3
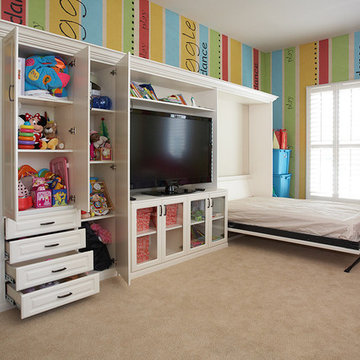
Doors open- this room can be a guest room, play room and media center all in one with this custom unit featuring a Murphy bed, adjustable shelves, drawers and moer!

В детской комнате желтый шкаф из Iкеа, который искали пол года по всем сайтам, так как к моменту ремонта он оказался снят с производства, прекрасно уживается с авторской мебелью спроектированной по эскизам архитектора. На низкой столешнице-подоконнике можно устраивать рыцарские баталии или смотреть на отбывающие поезда и закаты.
Мебель в спальне сделана на заказ по эскизам архитектора.
Стилист: Татьяна Гедике
Фото: Сергей Красюк
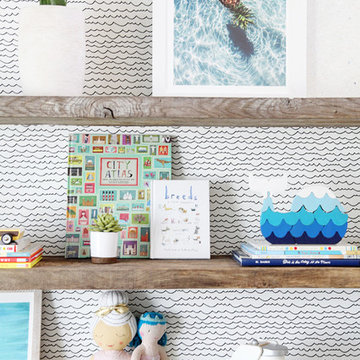
California Coastal Play Room
Color and Pattern are the theme of the space.
One of the reasons I love doing kid spaces is that you can go a little wild with color!
n this beach house playroom, the wall jutted out awkwardly on one side of the room. It made this weird unnecessary ledge. To make it into usable space, we added reclaimed wood shelves above for toys and books. Behind the shelves, a Schumacher wall covering adds interest.
Styling existing belongings in a different way give each piece a whole new feel!
Photo Credit: Amy Bartlam
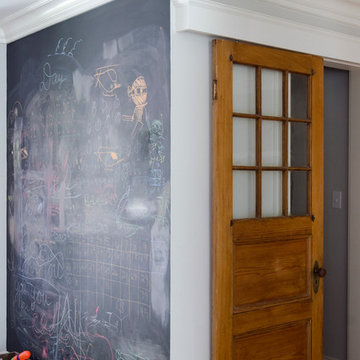
This New England home has the essence of a traditional home, yet offers a modern appeal. The home renovation and addition involved moving the kitchen to the addition, leaving the resulting space to become a formal dining and living area.
The extension over the garage created an expansive open space on the first floor. The large, cleverly designed space seamlessly integrates the kitchen, a family room, and an eating area.
A substantial center island made of soapstone slabs has ample space to accommodate prepping for dinner on one side, and the kids doing their homework on the other. The pull-out drawers at the end contain extra refrigerator and freezer space. Additionally, the glass backsplash tile offers a refreshing luminescence to the area. A custom designed informal dining table fills the space adjacent to the center island.
Paint colors in keeping with the overall color scheme were given to the children. Their resulting artwork sits above the family computers. Chalkboard paint covers the wall opposite the kitchen area creating a drawing wall for the kids. Around the corner from this, a reclaimed door from the grandmother's home hangs in the opening to the pantry. Details such as these provide a sense of family and history to the central hub of the home.
Builder: Anderson Contracting Service
Interior Designer: Kristina Crestin
Photographer: Jamie Salomon
Baby and Kids' Design Ideas
9


