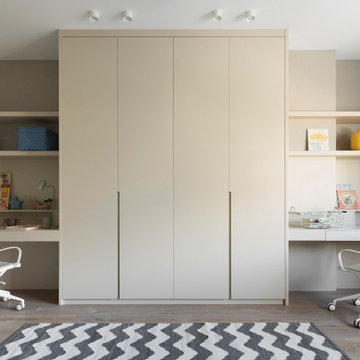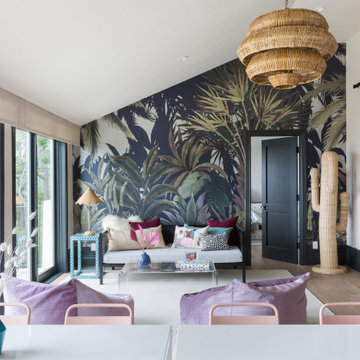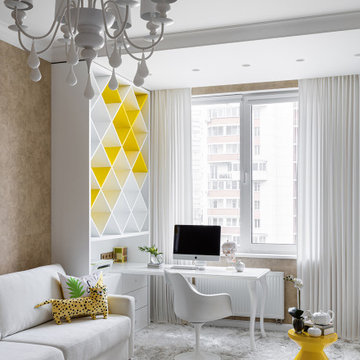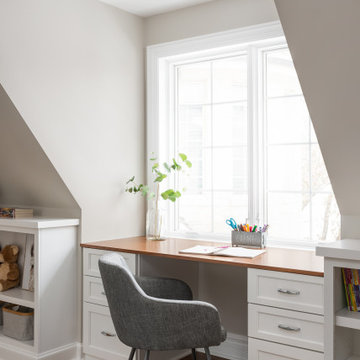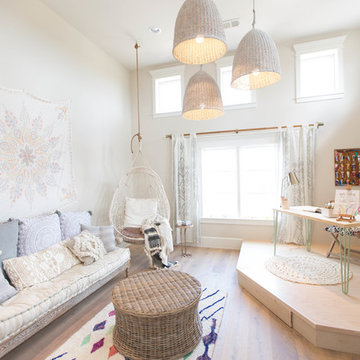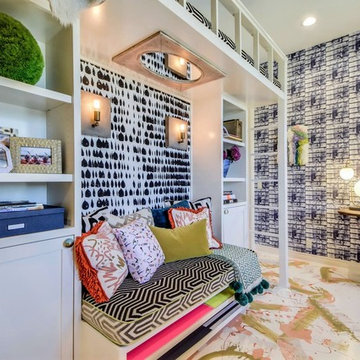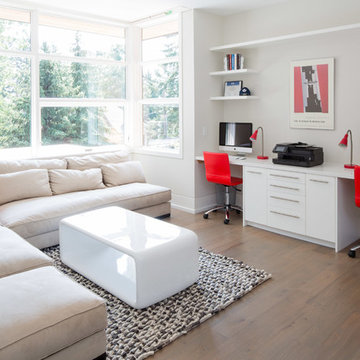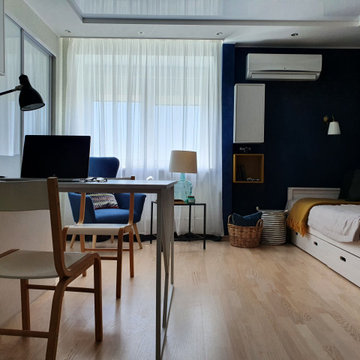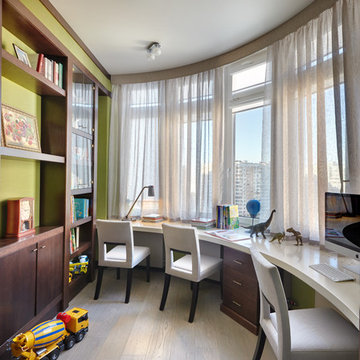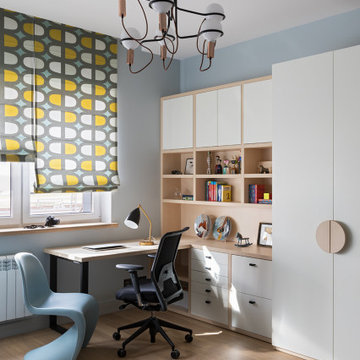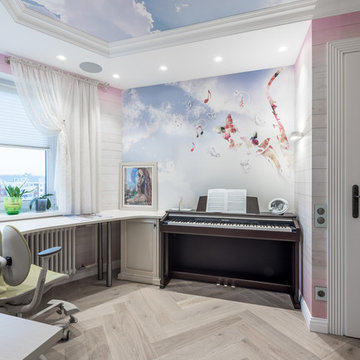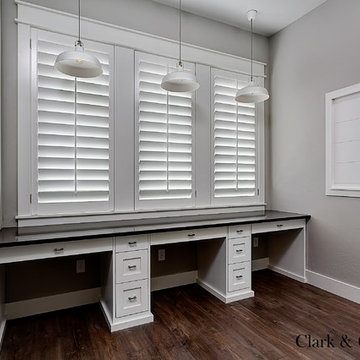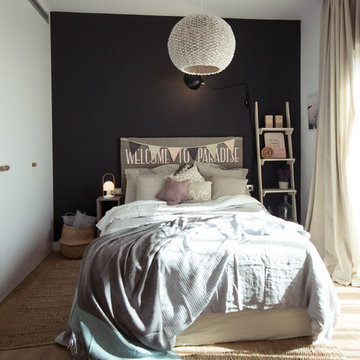Baby and Kids' Design Ideas
Sort by:Popular Today
61 - 80 of 577 photos
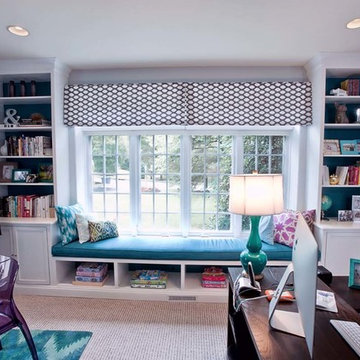
On the first floor, mom’s home office doubles as a crafts room for the kids. The window bench and surrounding bookcases are custom built-ins designed by Down2Earth Interior Design. Within the built-ins, Games are kept down low for easy reach, while closed cabinets can hide messier items. Items displayed on open shelving above are accented by a teal blue background color. The cushion and window treatments are custom designed to lend a cozy air to the window seat, which takes advantage of the view out to the beautiful, leafy neighborhood.
Purple acrylic chairs can take a beating at the kids’ crafts table. The adjacent wall features chalk-board paint, which provides plenty of opportunities for the kids to express their creative ideas as they grow.
photo credit: David Hershy
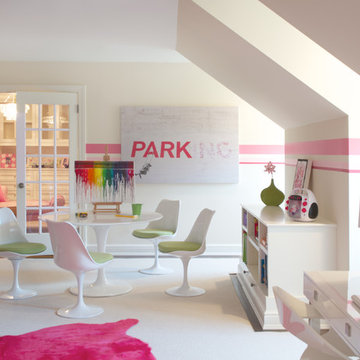
A clean Saarinen table and 4 swivel tulip chairs are the go-to spot for art and homework projects. The bold pink cowhide is an unexpected fun touch and grounds an area that was deliberately left open for free-wheeling play.
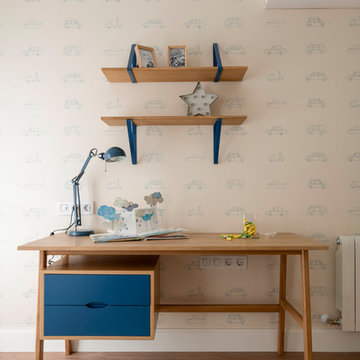
Decoración de dormitorio infantil en tonos azules. Cama nido lacada en azul con ropa de cama en tonos beiges y azules. Mesilla lacada en azul. Papel pintado blanco con dibujos de coches vintage en azul, de la colección What a Hoot wallpapers, modelo Go Go Retro, de Harlequin. Proyecto, dirección y ejecución de reforma integral de vivienda: Sube Interiorismo, Bilbao. Fotografía: Erlantz Biderbost. Iluminación: Susaeta Iluminación.
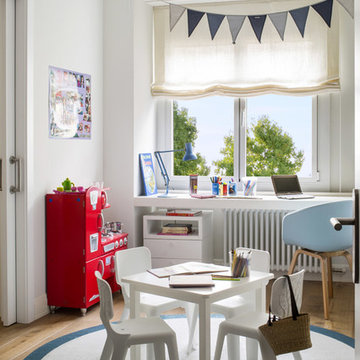
Proyecto realizado por Meritxell Ribé - The Room Studio
Construcción: The Room Work
Fotografías: Mauricio Fuertes
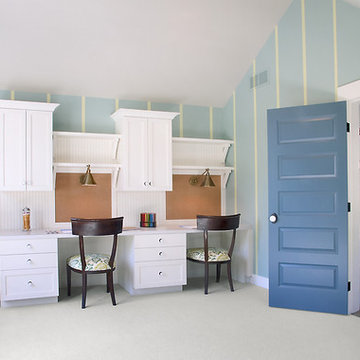
Packed with cottage attributes, Sunset View features an open floor plan without sacrificing intimate spaces. Detailed design elements and updated amenities add both warmth and character to this multi-seasonal, multi-level Shingle-style-inspired home.
Columns, beams, half-walls and built-ins throughout add a sense of Old World craftsmanship. Opening to the kitchen and a double-sided fireplace, the dining room features a lounge area and a curved booth that seats up to eight at a time. When space is needed for a larger crowd, furniture in the sitting area can be traded for an expanded table and more chairs. On the other side of the fireplace, expansive lake views are the highlight of the hearth room, which features drop down steps for even more beautiful vistas.
An unusual stair tower connects the home’s five levels. While spacious, each room was designed for maximum living in minimum space. In the lower level, a guest suite adds additional accommodations for friends or family. On the first level, a home office/study near the main living areas keeps family members close but also allows for privacy.
The second floor features a spacious master suite, a children’s suite and a whimsical playroom area. Two bedrooms open to a shared bath. Vanities on either side can be closed off by a pocket door, which allows for privacy as the child grows. A third bedroom includes a built-in bed and walk-in closet. A second-floor den can be used as a master suite retreat or an upstairs family room.
The rear entrance features abundant closets, a laundry room, home management area, lockers and a full bath. The easily accessible entrance allows people to come in from the lake without making a mess in the rest of the home. Because this three-garage lakefront home has no basement, a recreation room has been added into the attic level, which could also function as an additional guest room.
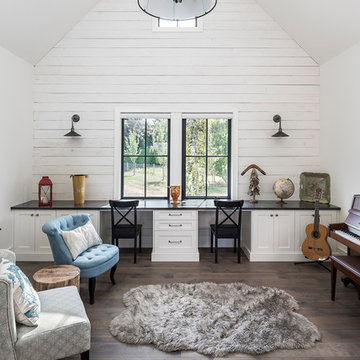
This contemporary farmhouse is located on a scenic acreage in Greendale, BC. It features an open floor plan with room for hosting a large crowd, a large kitchen with double wall ovens, tons of counter space, a custom range hood and was designed to maximize natural light. Shed dormers with windows up high flood the living areas with daylight. The stairwells feature more windows to give them an open, airy feel, and custom black iron railings designed and crafted by a talented local blacksmith. The home is very energy efficient, featuring R32 ICF construction throughout, R60 spray foam in the roof, window coatings that minimize solar heat gain, an HRV system to ensure good air quality, and LED lighting throughout. A large covered patio with a wood burning fireplace provides
warmth and shelter in the shoulder seasons.
Carsten Arnold Photography
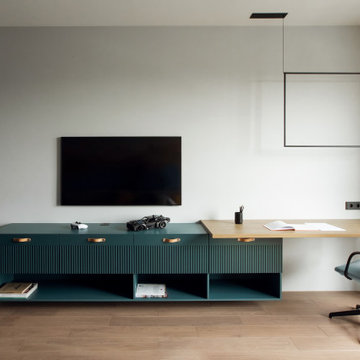
Тумбу под тв продолжает рабочий стол. Такие объединённые решения экономят пространно и выглядят очень эффектно.
Baby and Kids' Design Ideas
4
