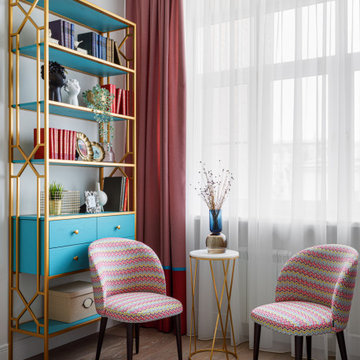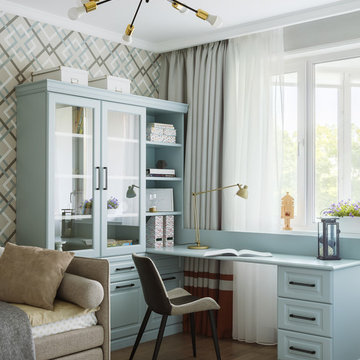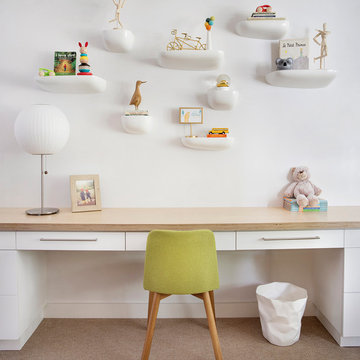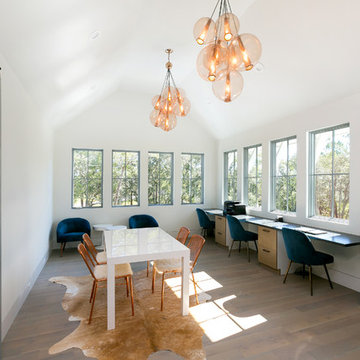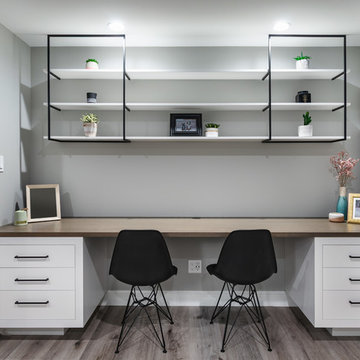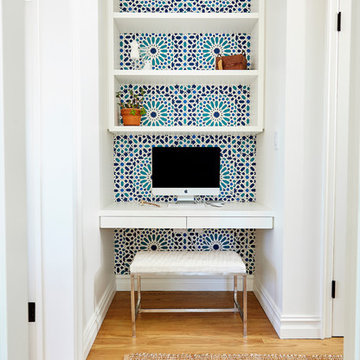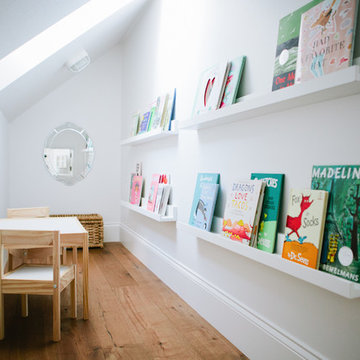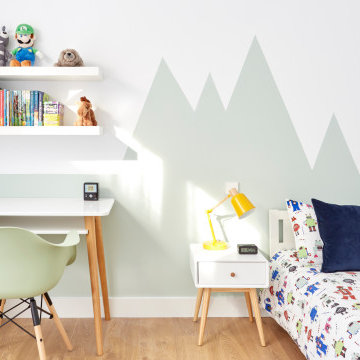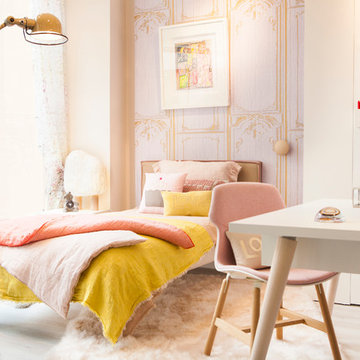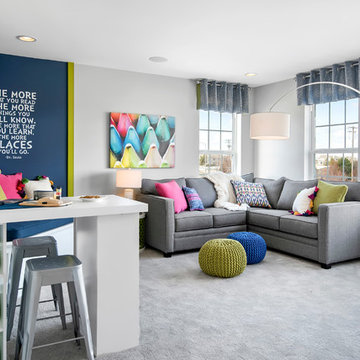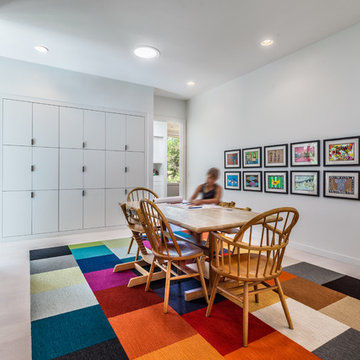Baby and Kids' Design Ideas
Refine by:
Budget
Sort by:Popular Today
141 - 160 of 939 photos
Item 1 of 3
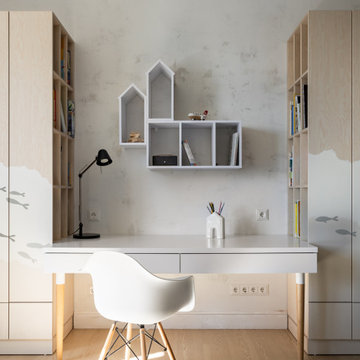
Рабочее место в детской. По бокам шкафы с книгами и гардеробом. На фасадах шкафов выполнили роспись.
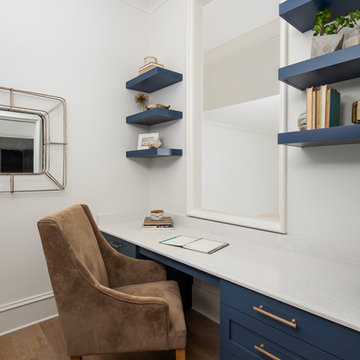
Set aside off the upstairs hallway and with an interior window that actually overlooks the stairway, is a built-in desk space designed to be a kids homework nook, but that could serve many functions. We wanted to make the space invigorating and exciting, so that was accomplished by the navy cabinetry and navy open shelving. The countertop is a simple engineered quartz.
Cabinet Paint- Benjamin Moore Van Deusen Blue
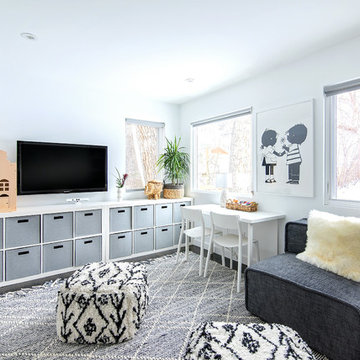
this graphic black and white playroom is made cozy with moroccan pouf ottomans, a gray felt rug and sheepskin pillows. the clean, white desk, chairs and storage shelf add a modern freshness.
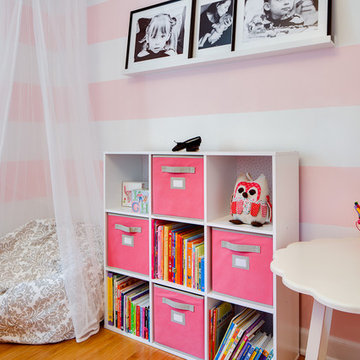
Pink, black and white Parisian girl's bedroom - (c) Mark W Teskey - Mark Teskey Architectural Photography
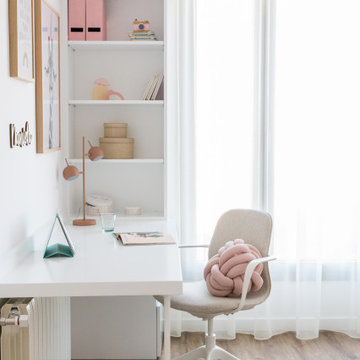
Dormitorio infantil de estilo romántico que combina el rosa y el gris conel mobiliario blanco y los toques en amarillo de algunos textiles y decoración. El espacio de estudio se conforma de una mesa y librería a medida con material de oficina en mimbre y rosa
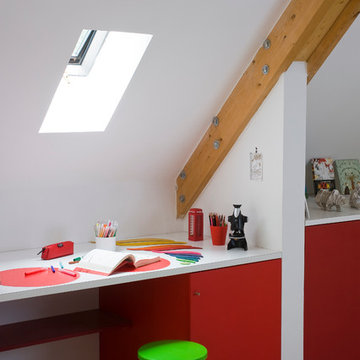
photographie JULIEN CLAPOT
architecte Arba/architecture interieure Marguerite Bouvier
architecteJean-Batiste barache et Slihem Lamine
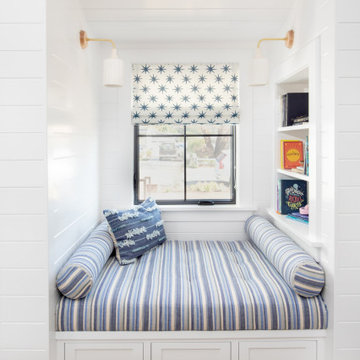
Here's a charming built-in reading nook with built-in shelves and custom lower cabinet drawers underneath the bench. Shiplap covered walls and ceiling with recessed light fixture and sconce lights for an ideal reading and relaxing space.
Photo by Molly Rose Photography
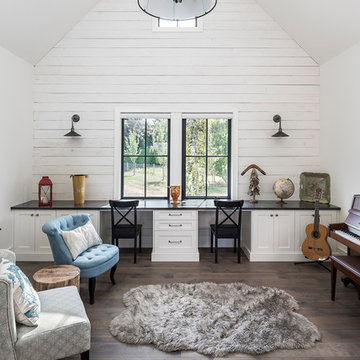
This contemporary farmhouse is located on a scenic acreage in Greendale, BC. It features an open floor plan with room for hosting a large crowd, a large kitchen with double wall ovens, tons of counter space, a custom range hood and was designed to maximize natural light. Shed dormers with windows up high flood the living areas with daylight. The stairwells feature more windows to give them an open, airy feel, and custom black iron railings designed and crafted by a talented local blacksmith. The home is very energy efficient, featuring R32 ICF construction throughout, R60 spray foam in the roof, window coatings that minimize solar heat gain, an HRV system to ensure good air quality, and LED lighting throughout. A large covered patio with a wood burning fireplace provides
warmth and shelter in the shoulder seasons.
Carsten Arnold Photography
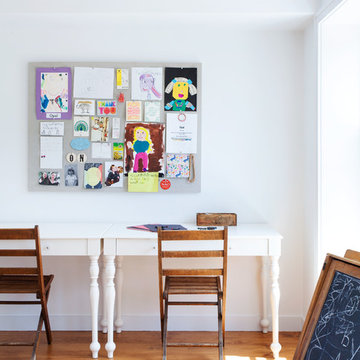
Please see this Award Winning project in the October 2014 issue of New York Cottages & Gardens Magazine: NYC&G
http://www.cottages-gardens.com/New-York-Cottages-Gardens/October-2014/NYCG-Innovation-in-Design-Winners-Kitchen-Design/
It was also featured in a Houzz Tour:
Houzz Tour: Loving the Old and New in an 1880s Brooklyn Row House
http://www.houzz.com/ideabooks/29691278/list/houzz-tour-loving-the-old-and-new-in-an-1880s-brooklyn-row-house
Photo Credit: Hulya Kolabas
Baby and Kids' Design Ideas
8


