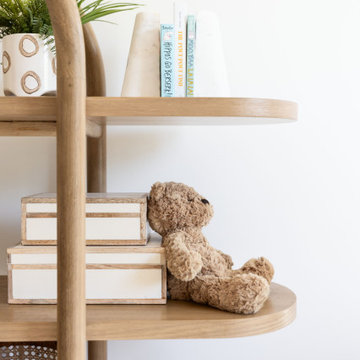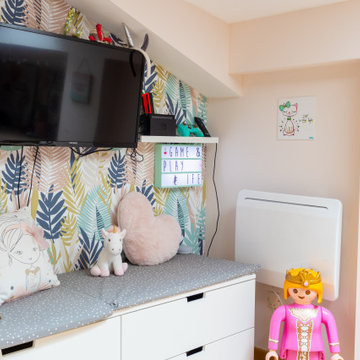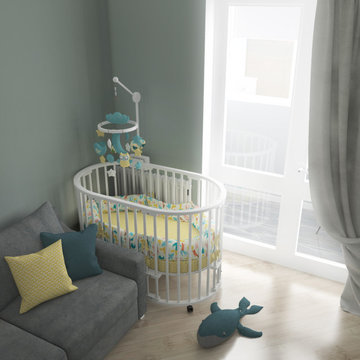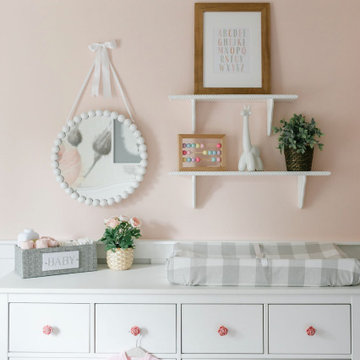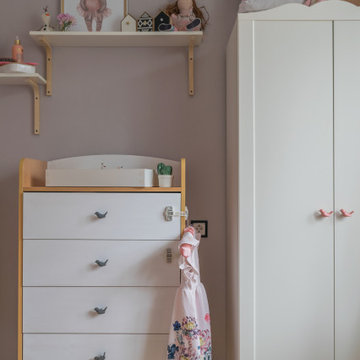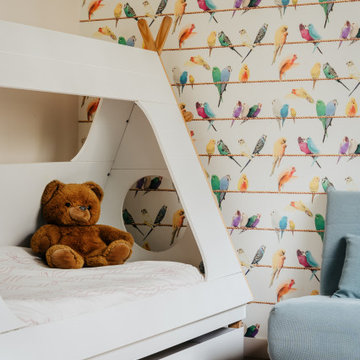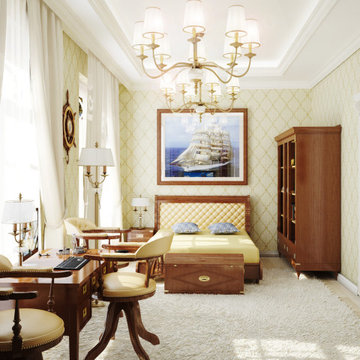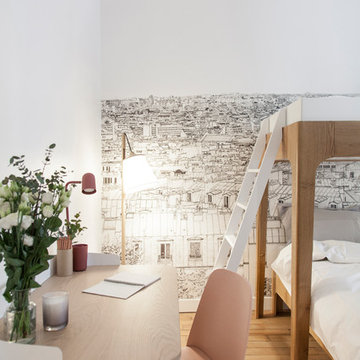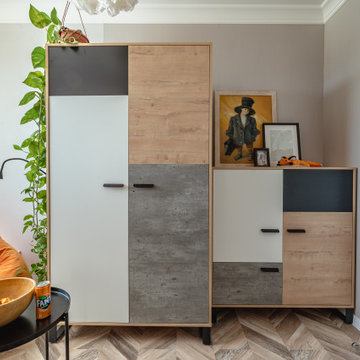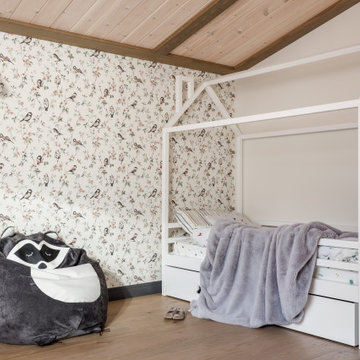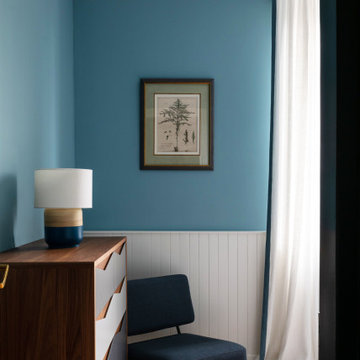Baby and Kids' Design Ideas
Refine by:
Budget
Sort by:Popular Today
241 - 260 of 1,259 photos
Item 1 of 3
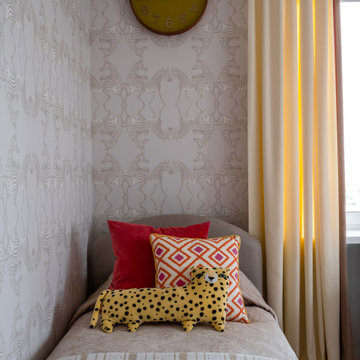
Просторная детская с двумя окнами и большой системой хранения. Стол - трансформер и авторская роспись для одной из стен. Анималистический принт на обоях в виде зебры.
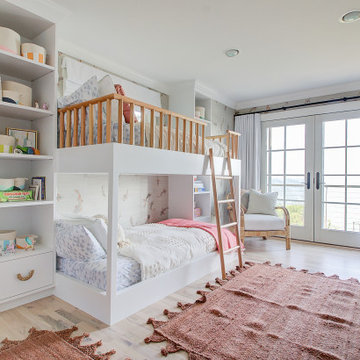
Children's bedroom on the second floor of this completely remodeled beach house. Custom built bunk beds with custom built-ins for storage, wall paper to warm up the space and wood floors with a light finish reminiscent of sun bleached driftwood. French doors open to a second floor balcony with an amazing water view.
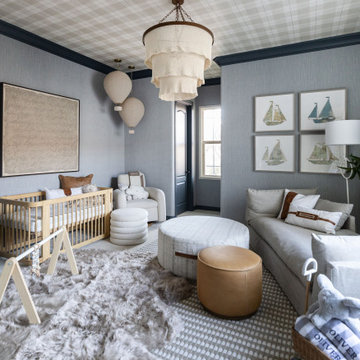
THIS ADORABLE NURSERY GOT A FULL MAKEOVER WITH ADDED WALLPAPER ON WALLS + CEILING DETAIL. WE ALSO ADDED LUXE FURNISHINGS TO COMPLIMENT THE ART PIECES + LIGHTING
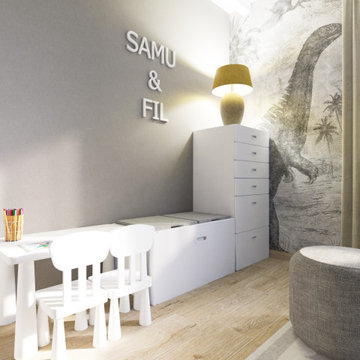
“Arredare con mobili della grande distribuzione”
Arredare con gusto e funzionalità utilizzando la grande distribuzione non è impossibile, ma deve esserci un progetto che vi aiuti a non ritrovarvi ad avere una situazione totalmente decontestualizzata dallo stile dell’intera abitazione e con arredi posizionati senza una giusta cognizione di causa.
Uno dei locali migliori dove utilizzare questa tipologia di mobili sono le camerette dei bambini, in quanto la durabilità di questa tipologia di arredo collinea con la crescita dei figli, permettendovi quindi di sostiuire senza grandi investimenti economici.
In questo progetto vi mostriamo una cameretta di 14mq di due bambini dove sono stati selezionati prodotti di Ikea appunto per risparmiare sull’acquisto dei vari arredi senza rinunciare all’estetica ma sopratutto alla funzionalità.
Ogni dettaglio infatti è stato studiato prima in Cad attraverso diverse proposte di distribuzione degli arredi ed in seguito attraverso il modello 3D che ci ha permesso di mostrare al cliente il risultato finale che otterrà.
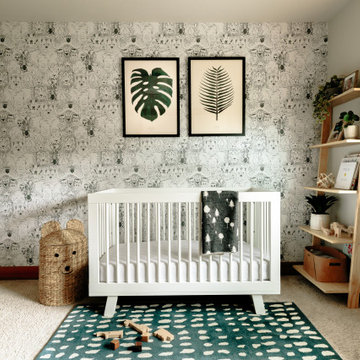
This project was executed remotely in close collaboration with the client. The primary bedroom actually had an unusual dilemma in that it had too many windows, making furniture placement awkward and difficult. We converted one wall of windows into a full corner-to-corner drapery wall, creating a beautiful and soft backdrop for their bed. We also designed a little boy’s nursery to welcome their first baby boy.
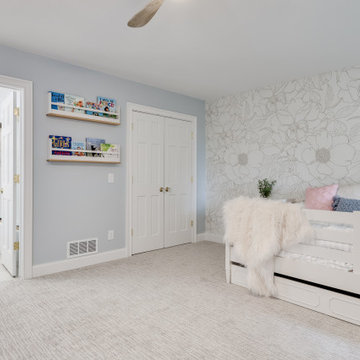
This little girl's bedroom is a great transitional bedroom design with fun pops of blue, pink, gold, and white. With a floral wallpaper design this bedroom will grow with her for years to come!
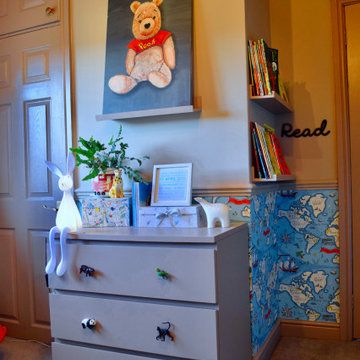
Children's bedroom which is bright, fun and engaging. The theme of travel and adventure was important to the client. Space was made for a feature item of a bespoke painting.
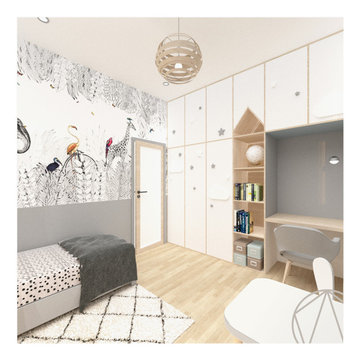
Projet d'une chambre enfance évolutive, avec un aménagement malin, un style raffiné, des matériaux nobles et des teintes neutres pour une ambiance épurée.
Nous avons crée du mobilier sur mesure: Un dressing avec une niche pour accueillir le lit, et un meuble multifonctions qui fait bureau, biblioyhèque, rangements..
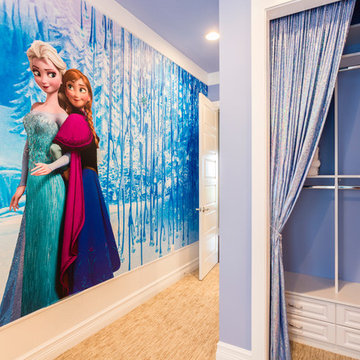
Beautiful Design! Amazing! Innovation meets flexibility. Natural light spreads with a transitional flow to balance lighting. A wow factor! Tasteful!
Baby and Kids' Design Ideas
13


