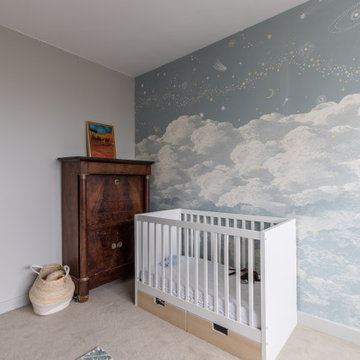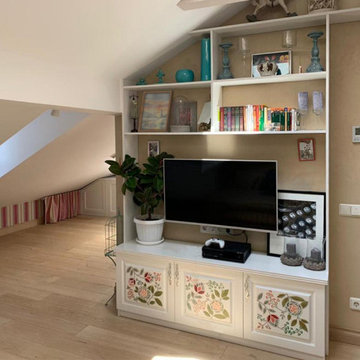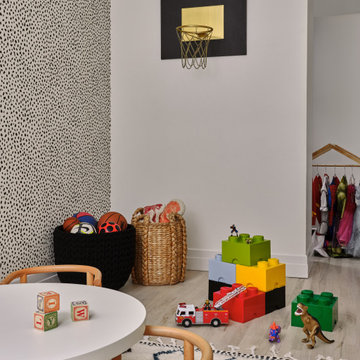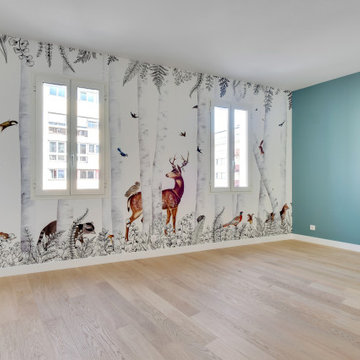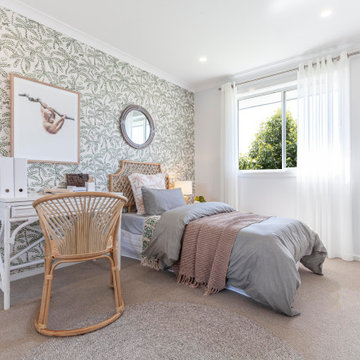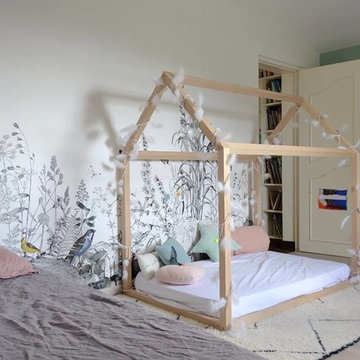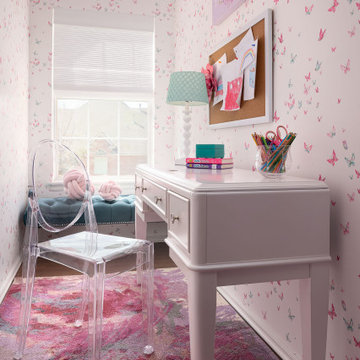Baby and Kids' Design Ideas
Refine by:
Budget
Sort by:Popular Today
121 - 140 of 1,257 photos
Item 1 of 3
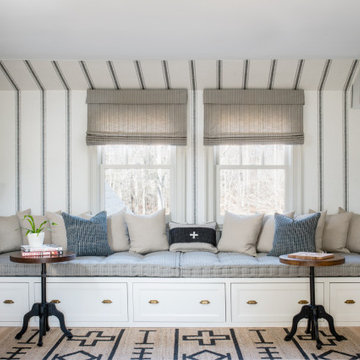
A boys' bedroom is outfitted with a striped wallpaper to create a tented effect. A custom built-in daybed with storage acts as a lounge/reading/sleeping area.
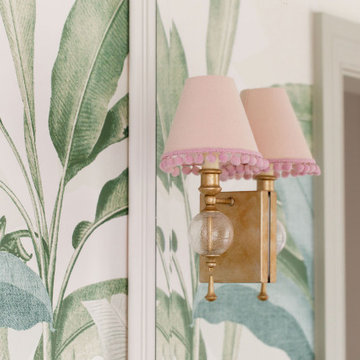
A bedroom for a young girl dreaming of a more grown-up space is designed to reflect her evolving tastes and interests. The room is adorned with a playful yet sophisticated theme that combines elements of nature, comfort, and vibrant colours.
Wallpaper and Colour Scheme:
The centrepiece of this bedroom is the captivating wraparound jungle wallpaper that encircles the room, creating a whimsical atmosphere that transports you to a tropical paradise.
A patterned headboard with geometric shapes stands out against the wallpaper. The headboard's colours are echoed throughout the room. A bespoke valance, custom-made to match the headboard, adds a touch of sophistication.
To add a playful touch, there's a hanging chair suspended from the ceiling, creating a fun and dynamic element in the room.
Thick luxurious neutral blackout curtains are combined with neutral sheer curtains accented with delicate ribbons of colour, these are a soft and elegant addition to the decor, ensuring privacy when necessary and also repeating the colour around the room.
Built-in workspaces designed for easy homework and dressing with plenty of storage shelves for toys, books, and display.
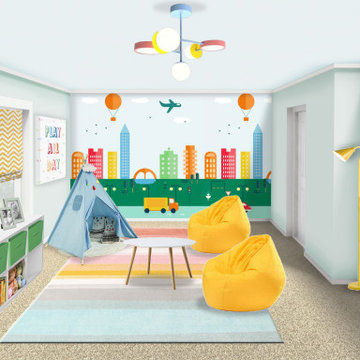
Kids playroom online interior design 3D rendering by Black Cat Interiors with city wall mural, striped rug, yellow bean bag lounge chairs, yellow floor lamp, cube storage, Play All Day wall art, yellow chevron roman shade, blue table lamp, colorful sputnik chandelier, blue tent, play table, and small fiddle leaf fig plant in basket.
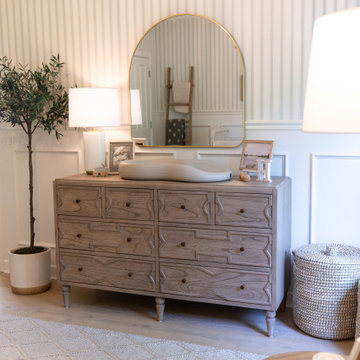
A wooden dresser with a changing pad and mirror serve as a changing table in this farmhouse-style nursery.
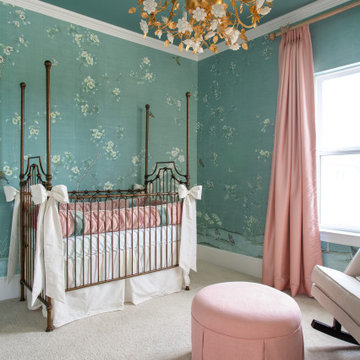
Designer Nathan Hejl designed this nursery using beautiful blush and gold hues to complement the "Chanteur Blue" chinoiserie mural.
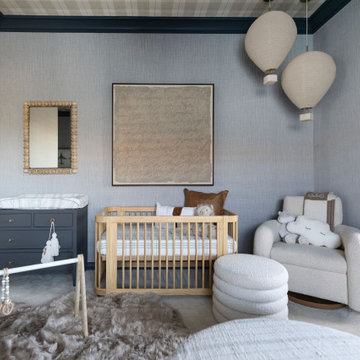
THIS ADORABLE NURSERY GOT A FULL MAKEOVER WITH ADDED WALLPAPER ON WALLS + CEILING DETAIL. WE ALSO ADDED LUXE FURNISHINGS TO COMPLIMENT THE ART PIECES + LIGHTING
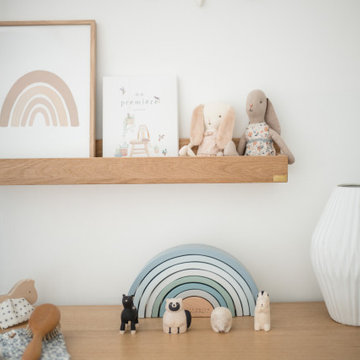
Nous avons imaginé un cocon tout en douceur et naturel pour la naissance d'une petite fille !
10 m2
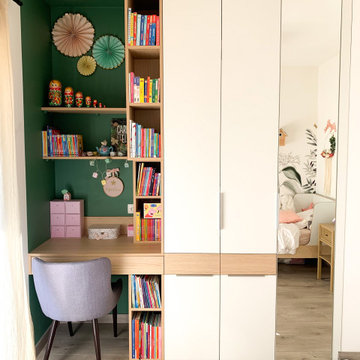
Le placard est composé de tiroirs, de penderies derrière le miroir toute hauteur, d'étagères, d'une bibliothèque, et d'un bureau. Il y a beaucoup de rangements pour pouvoir stocker toutes les affaires de la petite fille. Les tiroirs sont sans poignées pour ne pas que ça la gêne quand elle est au bureau. Le reste des placards est en poignées de tranche pour être plus discrètes.
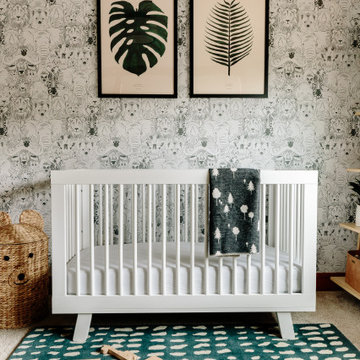
This project was executed remotely in close collaboration with the client. The primary bedroom actually had an unusual dilemma in that it had too many windows, making furniture placement awkward and difficult. We converted one wall of windows into a full corner-to-corner drapery wall, creating a beautiful and soft backdrop for their bed. We also designed a little boy’s nursery to welcome their first baby boy.
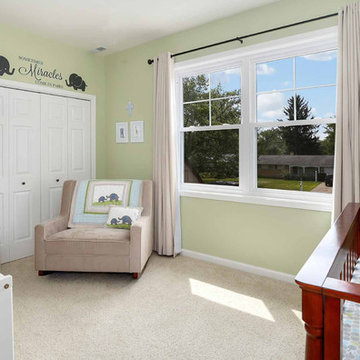
The children's nurseries and bedrooms have evolved over the years to serve their 5 boys. The rooms' large windows and spacious footprints allow for a variety of furniture arrangements, with easy paint updates as needed.
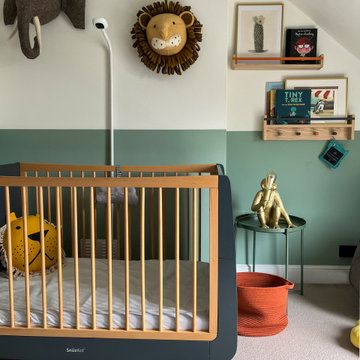
Leopold's parents wanted to create a bright jungle inspired space for him to sleep and play. We painted the lower half of the room green complete with mountain peaks, the upper half off white creating an illusion of a higher ceiling and a neutral backdrop to a bold jungle mural. As well as specifying furniture and accessories to work with items already owned by the client, I also created a space plan that can be adapted easily as Leopold grows!
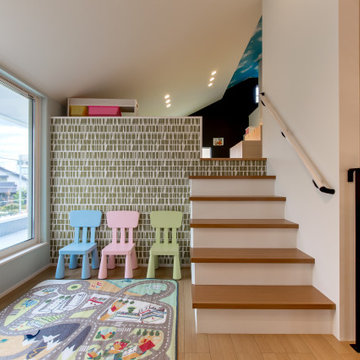
大阪府吹田市「ABCハウジング千里住宅公園」にOPENした「千里展示場」は、2つの表情を持ったユニークな外観に、懐かしいのに新しい2つの玄関を結ぶ広大な通り土間、広くて開放的な空間を実現するハーフ吹抜のあるリビングや、お子様のプレイスポットとして最適なスキップフロアによる階段家具で上がるロフト、約28帖の広大な小屋裏収納、標準天井高である2.45mと比べて0.3mも高い天井高を1階全室で実現した「高い天井の家〜 MOMIJI HIGH 〜」仕様、SI設計の採用により家族の成長と共に変化する柔軟性の設計等、実際の住まいづくりに役立つアイディア満載のモデルハウスです。ご来場予約はこちらから https://www.ai-design-home.co.jp/cgi-bin/reservation/index.html
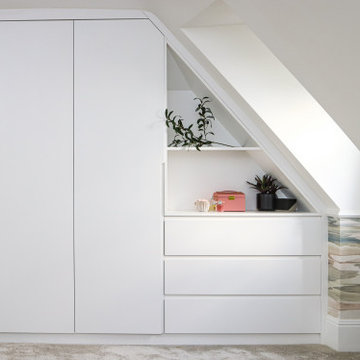
Our goal was to convert a loft space into 2 bedrooms for teenage girls.
What we have accomplished:
- created new layout by dividing the space into two well proportioned bedrooms with en-suites;
- proposed a colour-scheme for each room considering all requirements of our young clients;
- managed construction process;
- designed bespoke wardrobes, shelving units and beds;
- sourced and procured all furniture and accessories to complete the design concept.
Baby and Kids' Design Ideas
7


