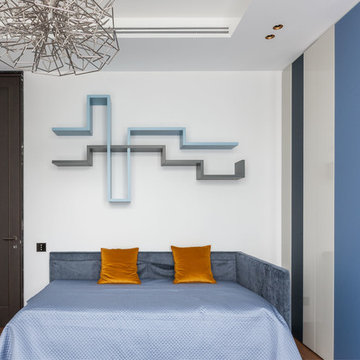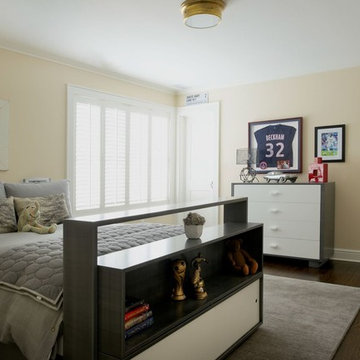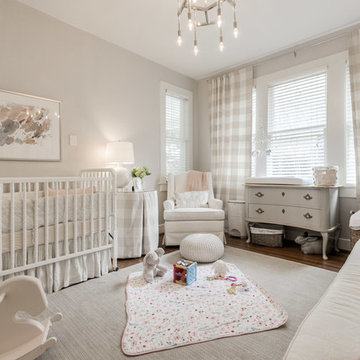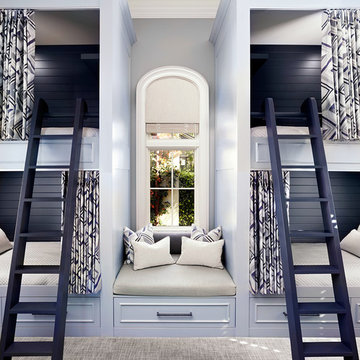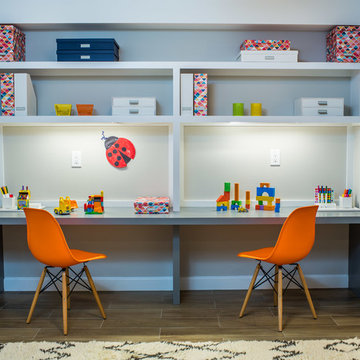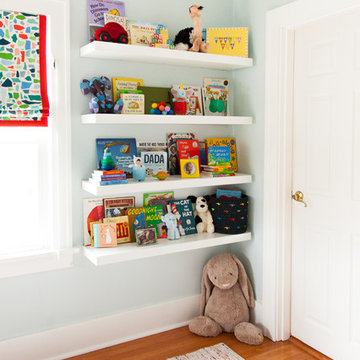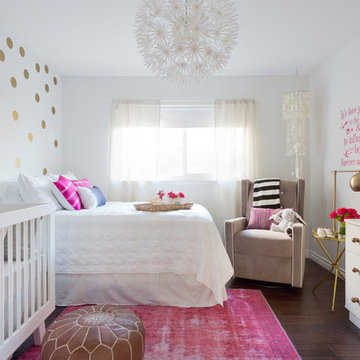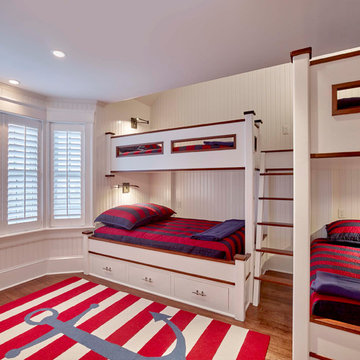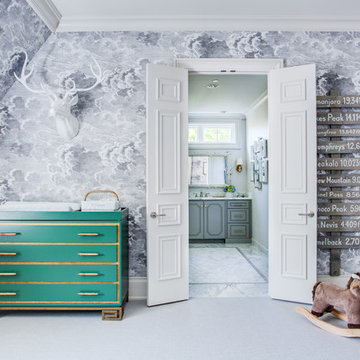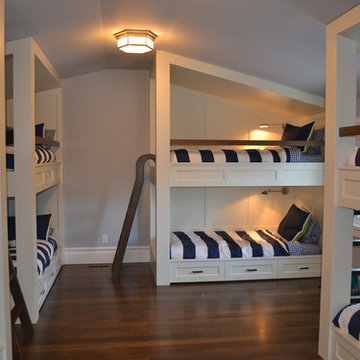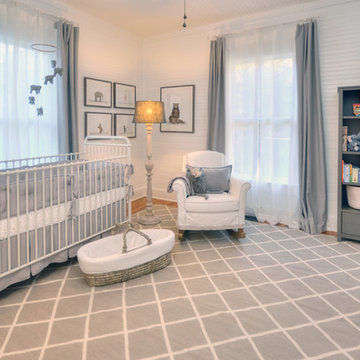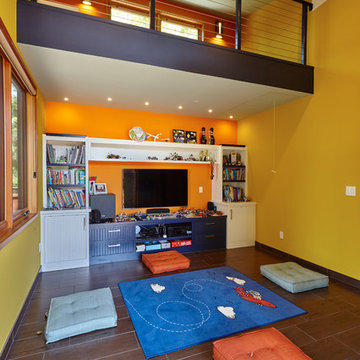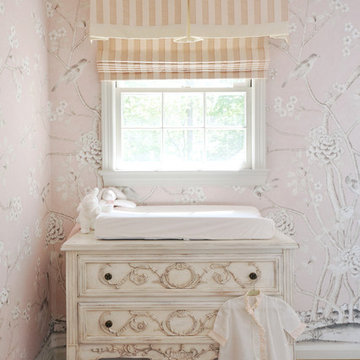Baby and Kids' Design Ideas
Refine by:
Budget
Sort by:Popular Today
161 - 180 of 18,065 photos
Item 1 of 3
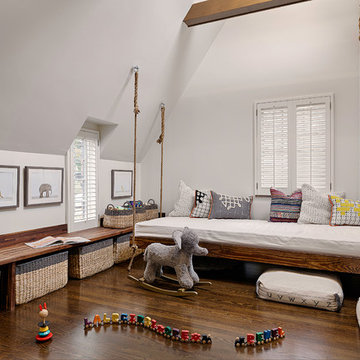
The soaring cathedral ceilings and warm exposed beams were the only features to speak of in this non-descript open landing. Off the hallway near the kids’ rooms, its small size and open layout made it something in between a hallway and a room. While most might consider a TV or office nook for this space, its adjacency to the children’s quarters inspired the designer toward something more imaginative. Inspired by the bright open space, this design achieves a sort of Balinese treehouse aesthetic – and all of it is designed specifically for fun.
Playful hanging beds swing freely on sisal rope, creating a beckoning space that draws in children and adults alike. The mattresses were filled especially with non-toxic, non-petroleum natural fiber fill to make them healthy to sleep and lounge on – and encased in removable, washable organic cotton slipcovers. As the children are young, the floor space (finished in non-toxic lacquer) is kept clear and available for sprawling play. Large storage benches topped with walnut seats keep toys and books well organized, and ready for action at any time.
Dave Bryce Photography
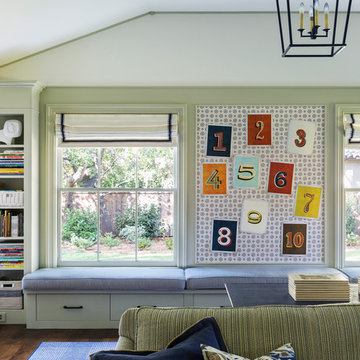
Interior design by Tineke Triggs of Artistic Designs for Living. Photography by Laura Hull.
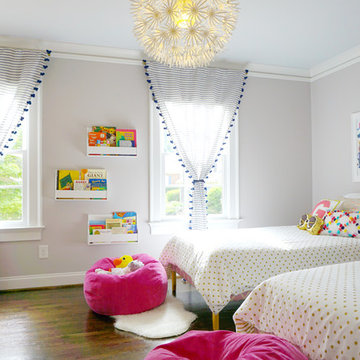
We transformed this plain Jane nursery into the a funky fresh and colorful toddler bedroom using DIY know-how, smarty shopping, kids art and current trends. We share our must-haves, steals & deals, and oh yeah see all the details of this super fresh and fun big girl bedroom on our on our blog, including this IKEA bed frame hack using Serena & Lily fabric.
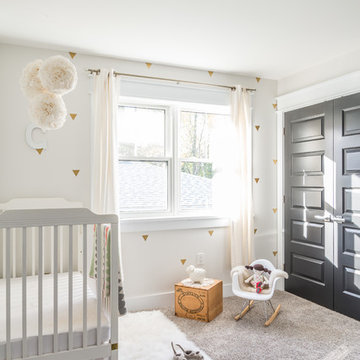
This traditional style two-story family home is situated on the quiet outskirts of Southampton. A minimalist white contemporary kitchen with oversize white subway tiles and marble countertops allows the black walnut floors to pop. The contemporary eat-in kitchen table and antique family-heirloom chairs brings a modern feel to the space. The master suite is complete with marble-look tile flooring and industrial-style pendant lights. Upstairs is the guest bath which features a beautiful floating vanity.
On the main floor the Living room features a black floor to ceiling continental gas fireplace. The overall contemporary feel of the space brings new life to this mid-century home.
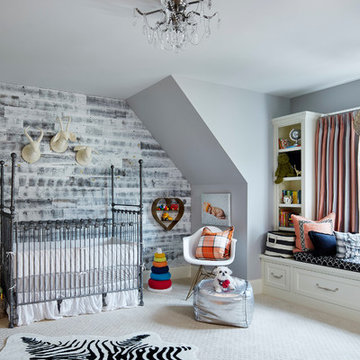
Martha O'Hara Interiors, Interior Design & Photo Styling | Corey Gaffer, Photography
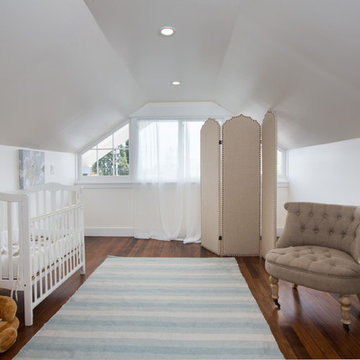
Hamptons-inspired casual/chic restoration of a grand 100-year-old Glenview Craftsman. 4+beds/2baths with breathtaking master suite. High-end designer touches abound! Custom kitchen and baths. Garage, sweet backyard, steps to shopes, eateries, park, trail, Glenview Elementary, and direct carpool/bus to SF. Designed, staged and Listed by The Home Co. Asking $869,000. Visit www.1307ElCentro.com Photos by Marcell Puzsar - BrightRoomSF
Baby and Kids' Design Ideas
9


