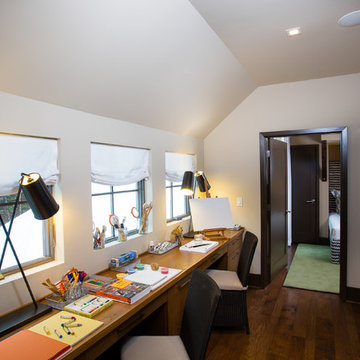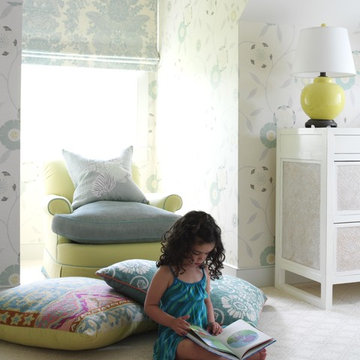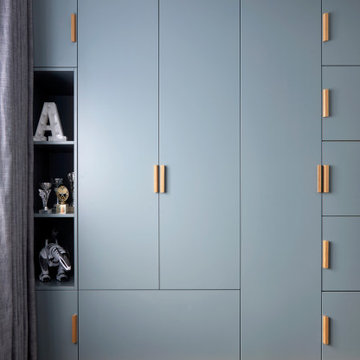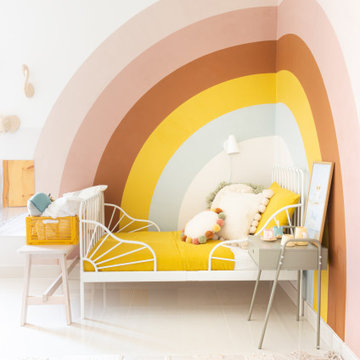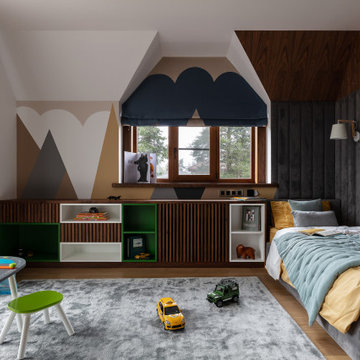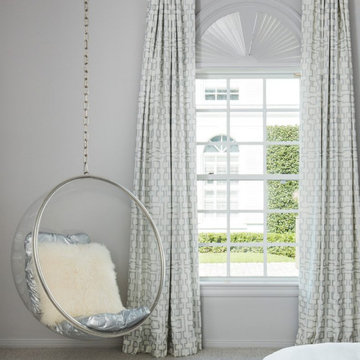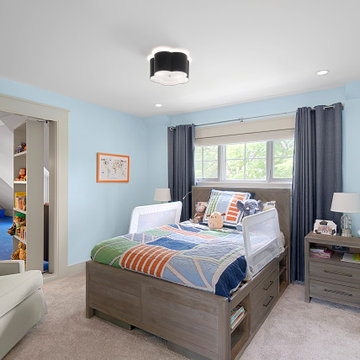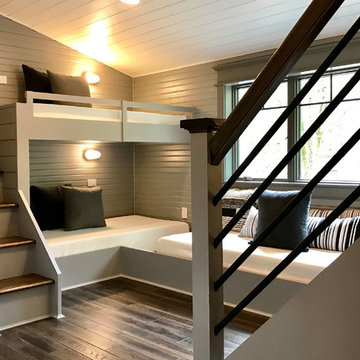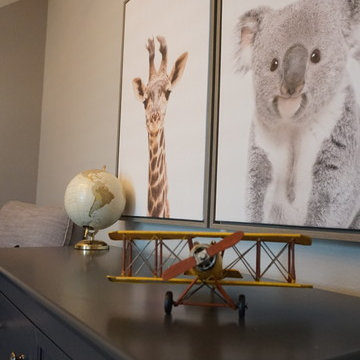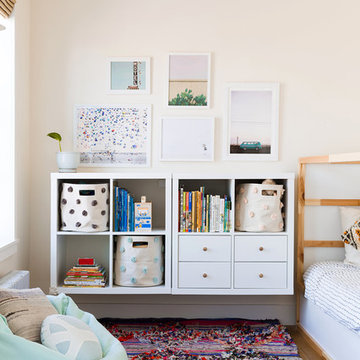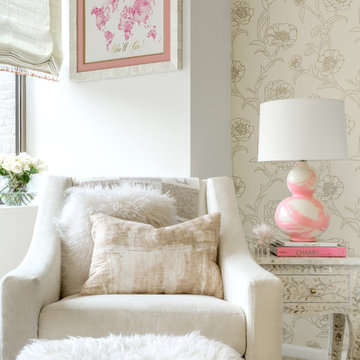Baby and Kids' Design Ideas
Refine by:
Budget
Sort by:Popular Today
201 - 220 of 18,437 photos
Item 1 of 3
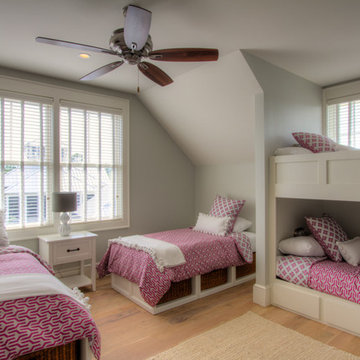
This girl's bunk room sleeps 8. Don't you love this Serena and Lily fabric and made it reversible on the duvets and the Euro shams!
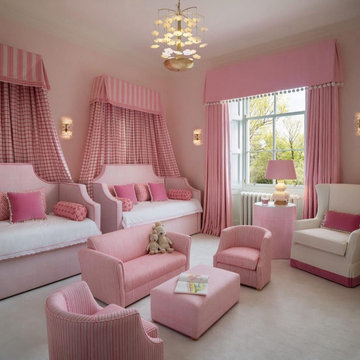
Kate Spade Wall Lights from the Leighton range matched with the Leighton Chandelier. The perfect partnership for this little girls bedroom.
This beautiful pink project by our client Lily Hawkins Interiors might just be the sweetest and prettiest room we have ever seen. We just love the inclusion of our Kate Spade New York range of lights in this house project. The cascading chandelier adds a soft whimsical centrepiece for the girls to look at while softly drifting off to sleep at night and the wall lights with cut out flowers are pretty perfect for poetic activities such as daydreaming.

Our Seattle studio designed this stunning 5,000+ square foot Snohomish home to make it comfortable and fun for a wonderful family of six.
On the main level, our clients wanted a mudroom. So we removed an unused hall closet and converted the large full bathroom into a powder room. This allowed for a nice landing space off the garage entrance. We also decided to close off the formal dining room and convert it into a hidden butler's pantry. In the beautiful kitchen, we created a bright, airy, lively vibe with beautiful tones of blue, white, and wood. Elegant backsplash tiles, stunning lighting, and sleek countertops complete the lively atmosphere in this kitchen.
On the second level, we created stunning bedrooms for each member of the family. In the primary bedroom, we used neutral grasscloth wallpaper that adds texture, warmth, and a bit of sophistication to the space creating a relaxing retreat for the couple. We used rustic wood shiplap and deep navy tones to define the boys' rooms, while soft pinks, peaches, and purples were used to make a pretty, idyllic little girls' room.
In the basement, we added a large entertainment area with a show-stopping wet bar, a large plush sectional, and beautifully painted built-ins. We also managed to squeeze in an additional bedroom and a full bathroom to create the perfect retreat for overnight guests.
For the decor, we blended in some farmhouse elements to feel connected to the beautiful Snohomish landscape. We achieved this by using a muted earth-tone color palette, warm wood tones, and modern elements. The home is reminiscent of its spectacular views – tones of blue in the kitchen, primary bathroom, boys' rooms, and basement; eucalyptus green in the kids' flex space; and accents of browns and rust throughout.
---Project designed by interior design studio Kimberlee Marie Interiors. They serve the Seattle metro area including Seattle, Bellevue, Kirkland, Medina, Clyde Hill, and Hunts Point.
For more about Kimberlee Marie Interiors, see here: https://www.kimberleemarie.com/
To learn more about this project, see here:
https://www.kimberleemarie.com/modern-luxury-home-remodel-snohomish
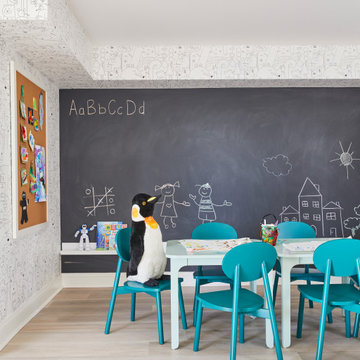
Interior Design, Custom Furniture Design & Art Curation by Chango & Co.
Photography by Christian Torres
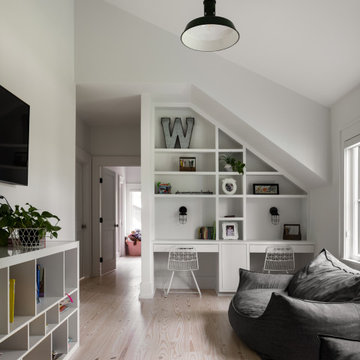
Upstairs loft or family room of modern luxury farmhouse in Pass Christian Mississippi photographed for Watters Architecture by Birmingham Alabama based architectural and interiors photographer Tommy Daspit.

Flannel drapes balance the cedar cladding of these four bunks while also providing for privacy.
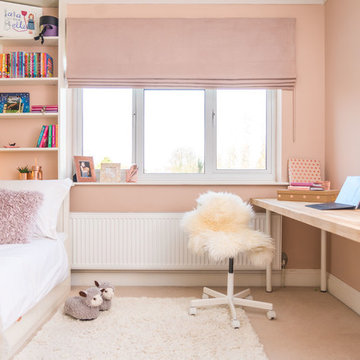
Updated bedroom for little girl. Scheme had to work around an existing Ikea Hemnes Day-bed and use some left over kitchen work top. All on a very tight budget!
Photography by Paolo Ferla
Baby and Kids' Design Ideas
11


