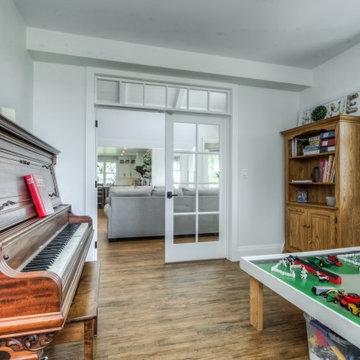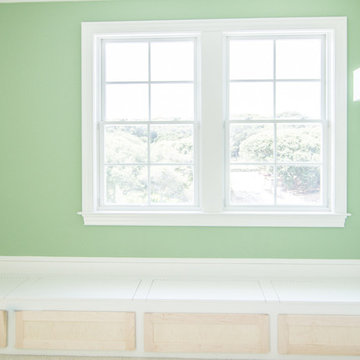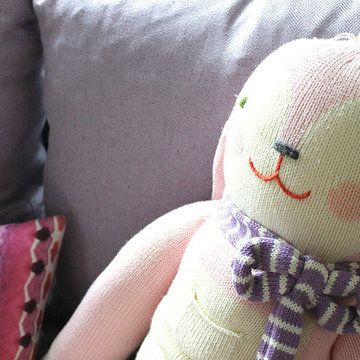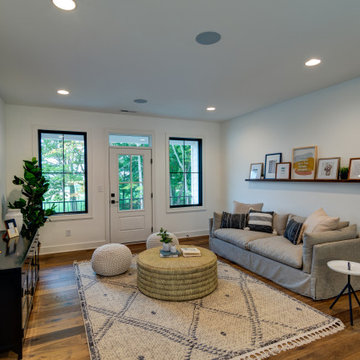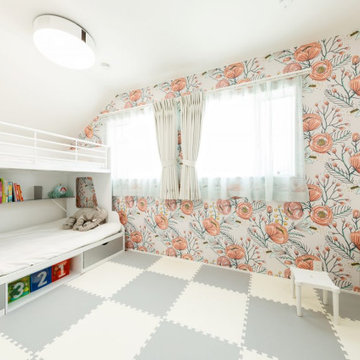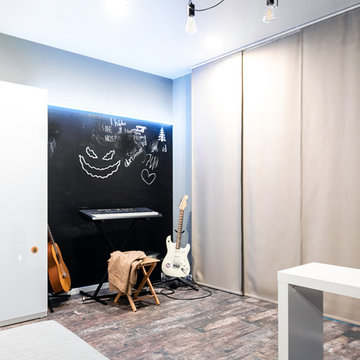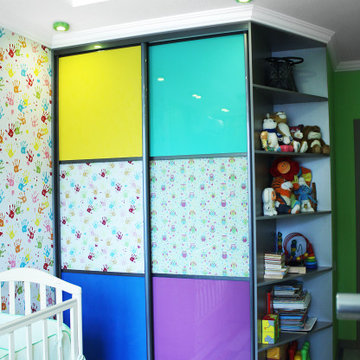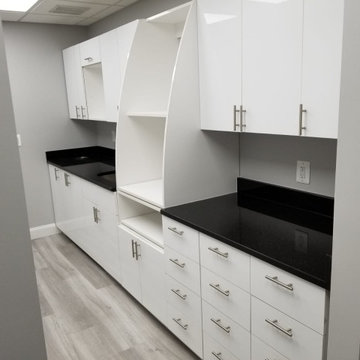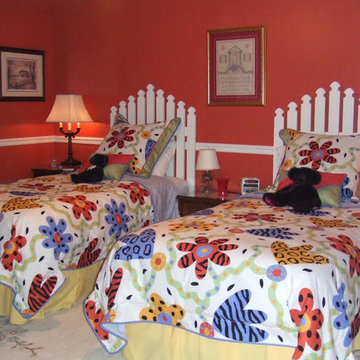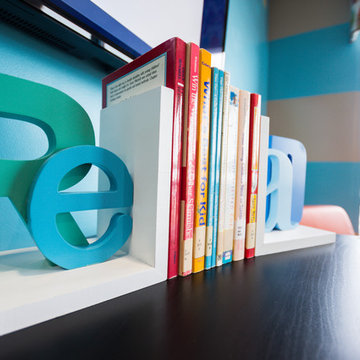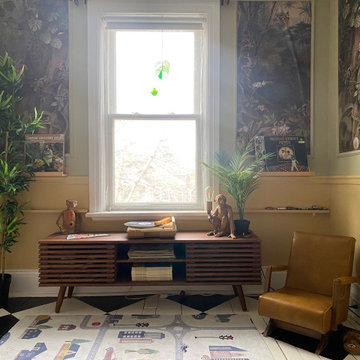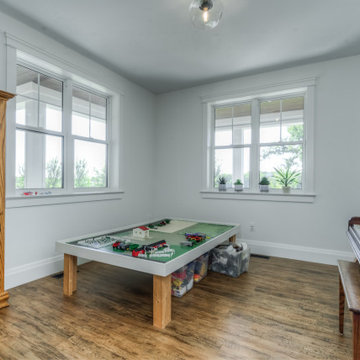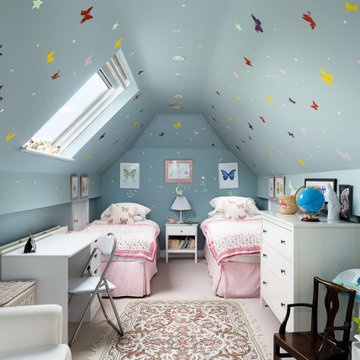Baby and Kids' Design Ideas
Refine by:
Budget
Sort by:Popular Today
61 - 80 of 107 photos
Item 1 of 3
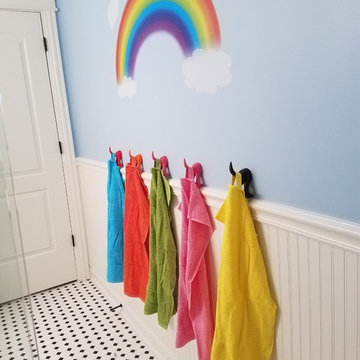
Fun kids area in bonus room above 4 car garage. Storage and full bath. Faux painted cloud ceiling, white wood wainscot. Custom window seat.
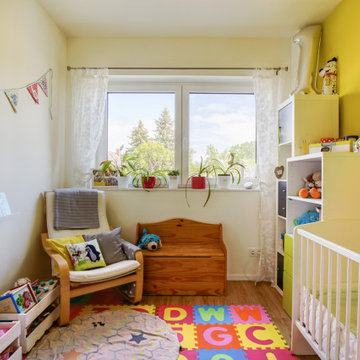
Dieser quadratische Bungalow ist ein Hybridhaus der Größe K-M mit den Außenmaßen 12 x 12 Meter. Wie gewohnt wurden Grundriss und Gestaltung vollkommen individuell umgesetzt. Durch das Atrium wird jeder Quadratmeter des innovativen Einfamilienhauses mit Licht durchflutet. Die quadratische Grundform der Glas-Dachspitze ermöglicht eine zu allen Seiten gleichmäßige Lichtverteilung. Die Besonderheiten bei diesem Projekt sind Schlafnischen in den Kinderzimmern, die Unabhängigkeit durch das innovative Heizkonzept und die Materialauswahl mit Design-Venylbelag auch in den Nassbereichen.
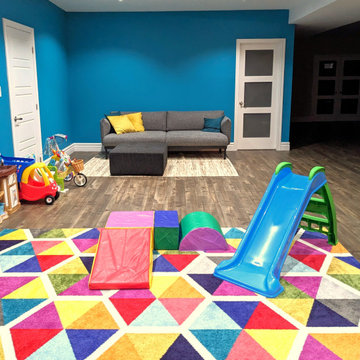
The clients asked for a dedicated play zone with a seating arrangement for the adults to keep an eye on their children. The children are various ages so there are many different areas for each one of them to express themselves. We recommended a combination of open and closed storage modules to help the children organize their toys with plenty of room to work on projects. Their artwork is displayed on the wall, the floor is comfy, and the colours are vibrant and exciting. Mission accomplished!
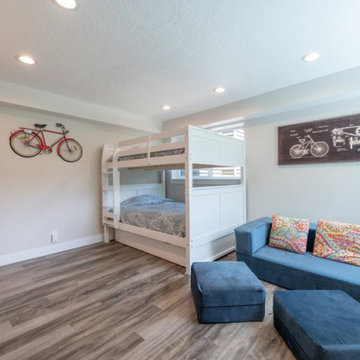
This Park City Ski Loft remodeled for it's Texas owner has a clean modern airy feel, with rustic and industrial elements. Park City is known for utilizing mountain modern and industrial elements in it's design. We wanted to tie those elements in with the owner's farm house Texas roots.
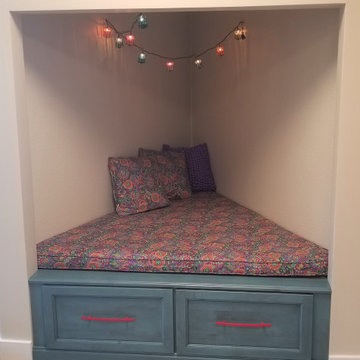
Kids hang out area in showroom. Shiloh cabinetry in Poplar wood, Aqua stain. A custom cushion top with matching pillows make this odd shaped space comfortable and inviting.
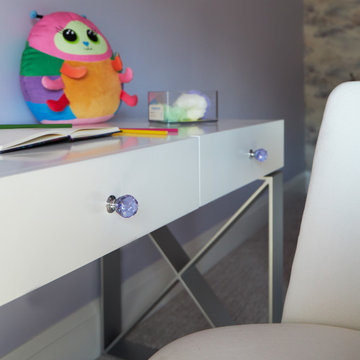
Diamond-like drawer pulls on a desk from Bradley USA
bring a little bling into this young girl’s bedroom.
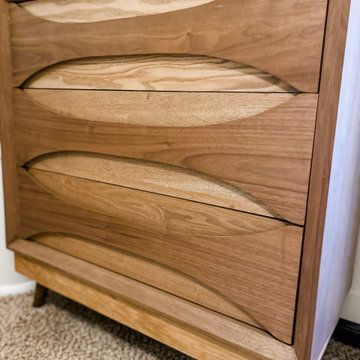
I created a light and airy nursery for my son. Neutral colors with pops of olive green. Plenty of textures and soft lighting makes for a very cozy space.
Baby and Kids' Design Ideas
4


