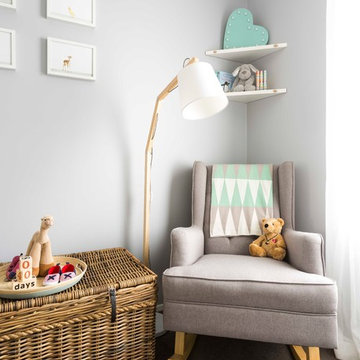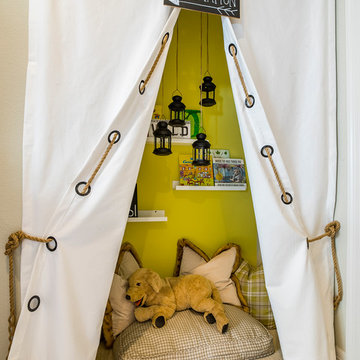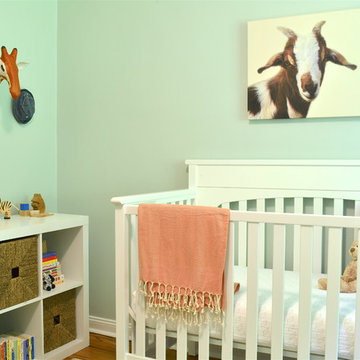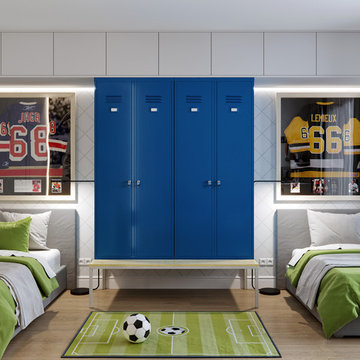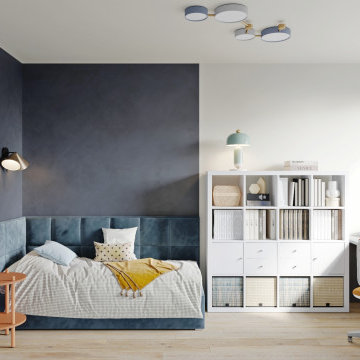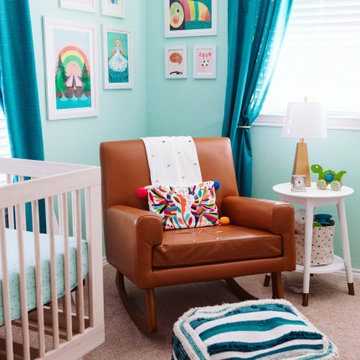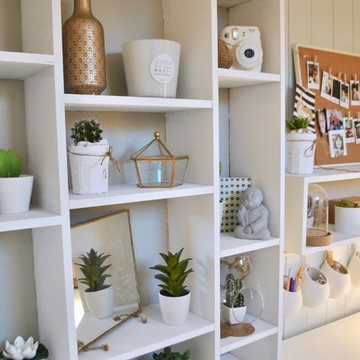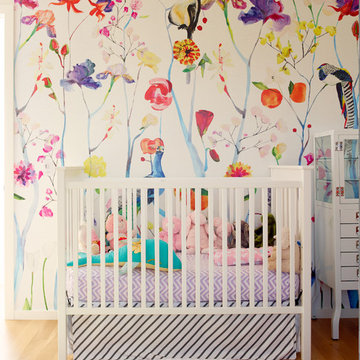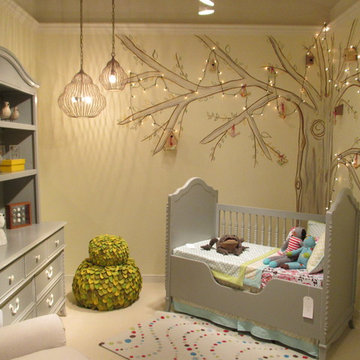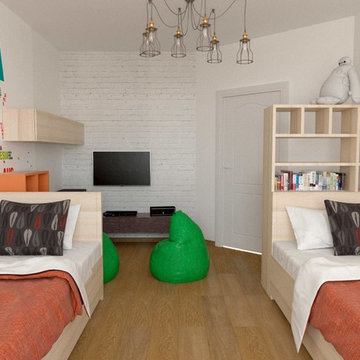Baby and Kids' Design Ideas
Refine by:
Budget
Sort by:Popular Today
81 - 100 of 3,754 photos
Item 1 of 3
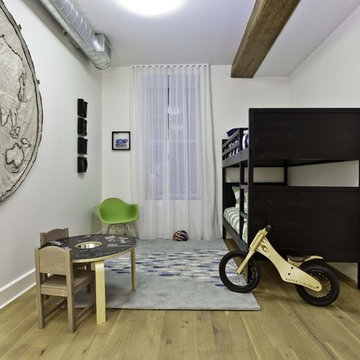
Established in 1895 as a warehouse for the spice trade, 481 Washington was built to last. With its 25-inch-thick base and enchanting Beaux Arts facade, this regal structure later housed a thriving Hudson Square printing company. After an impeccable renovation, the magnificent loft building’s original arched windows and exquisite cornice remain a testament to the grandeur of days past. Perfectly anchored between Soho and Tribeca, Spice Warehouse has been converted into 12 spacious full-floor lofts that seamlessly fuse Old World character with modern convenience. Steps from the Hudson River, Spice Warehouse is within walking distance of renowned restaurants, famed art galleries, specialty shops and boutiques. With its golden sunsets and outstanding facilities, this is the ideal destination for those seeking the tranquil pleasures of the Hudson River waterfront.
Expansive private floor residences were designed to be both versatile and functional, each with 3 to 4 bedrooms, 3 full baths, and a home office. Several residences enjoy dramatic Hudson River views.
This open space has been designed to accommodate a perfect Tribeca city lifestyle for entertaining, relaxing and working.
The design reflects a tailored “old world” look, respecting the original features of the Spice Warehouse. With its high ceilings, arched windows, original brick wall and iron columns, this space is a testament of ancient time and old world elegance.
This kids' bedroom design has been created keeping the old world style in mind. It features an old wall fabric world map, a bunk bed, a fun chalk board kids activity table and other fun industrial looking accents.
Photography: Francis Augustine
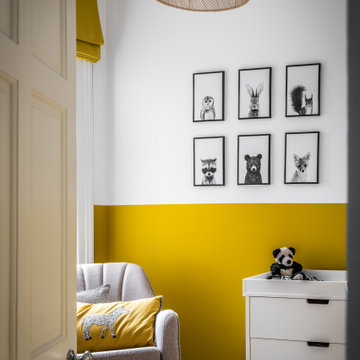
We were tasked with the challenge of injecting colour and fun into what was originally a very dull and beige property. Choosing bright and colourful wallpapers, playful patterns and bold colours to match our wonderful clients’ taste and personalities, careful consideration was given to each and every independently-designed room.
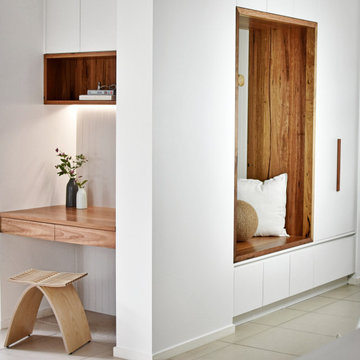
An internal playroom was filled in to create study and storage spaces for the adjacent rooms, including a study nook, a walk in robe and hallway cupboards with a seating nook for the children.
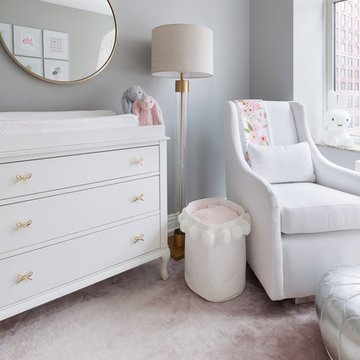
And now, the functional corner of the room. All the rocking, burping and changing happens here. We found the perfect dresser and swapped the knobs to make it playful. The changing table has extra room for diapers and wipes. The Glider is in child proof sunbrella upholstery and it has performed as expected already. The floor lamp and the Miffy lamp have dimmers and are fitted with smart bulbs to be controlled by the phone.
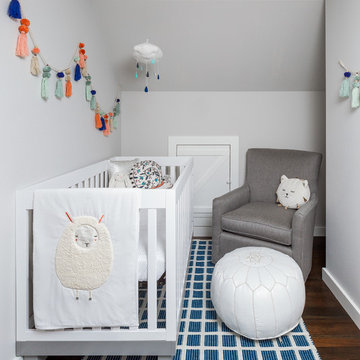
The 70th Street project started as an empty and non-functional attic space. We designed a completely new master suite, including a new bathroom, walk-in closet, bedroom and nursery for our clients. The space had many challenges because of its sloped and low ceilings. We embraced those challenges and used the ceiling slopes to our advantage to make the attic feel more spacious overall, as well as more functional for our clients.
Photography: Mike Duryea
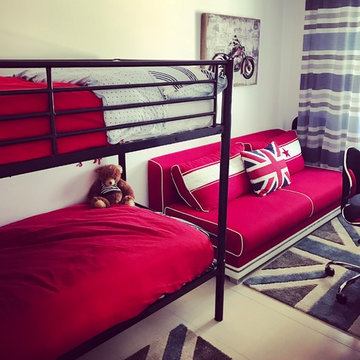
Небольшая, но функциональная и уютная комната для детей с двухъярусной металлической кроватью
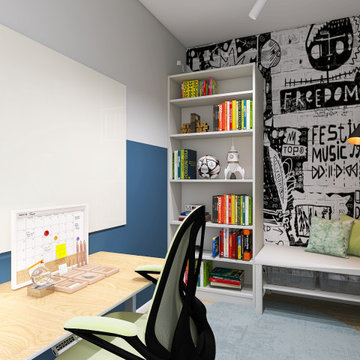
Damit die Konzentration beim Lernen gewährt wird, habe ich für den Arbeitsplatz eine ruhige Wandgetaltung gewählt. Vom Platz kann man den Raum überblicken.
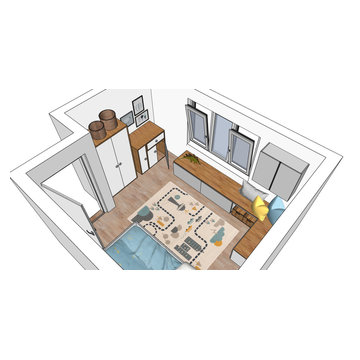
Kinderzimmer nachher:
Die vorhandenen Möbel rücken in die vorherige Bettnische. So fällt der Blick in ein aufgeräumteres Zimmer. Ein neues Bett mit Stauraum (DIY oder gekauft) zieht ein. Bänke mit Schubladen oder Körben sorgen für noch mehr Ordnung. Hinter geschlossenen Schränken bleibt das Spielzeugchaos versteckt. Mit Kissen wird die Spielbank zudem auch zur Kuschel- oder Leseecke. Ein einheitliches Farbschema in Textilien und Accessoires bringt noch mehr optische Ruhe.
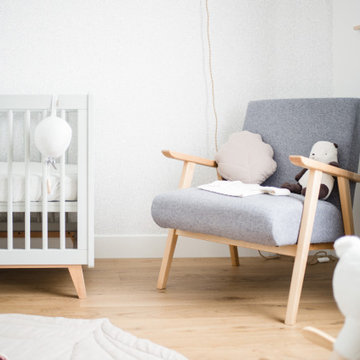
Nous avons imaginé un cocon tout en douceur et naturel pour la naissance d'une petite fille !
10 m2
Baby and Kids' Design Ideas
5


