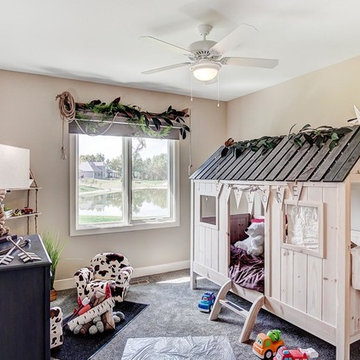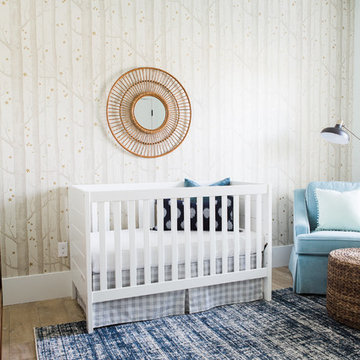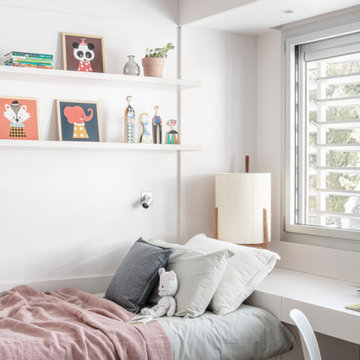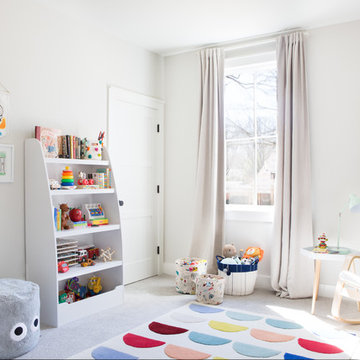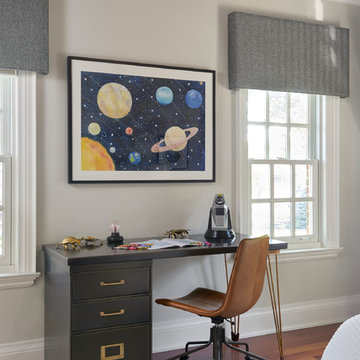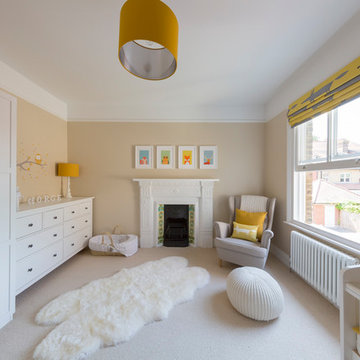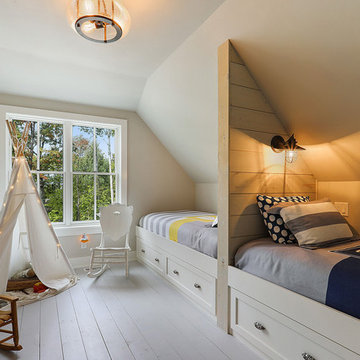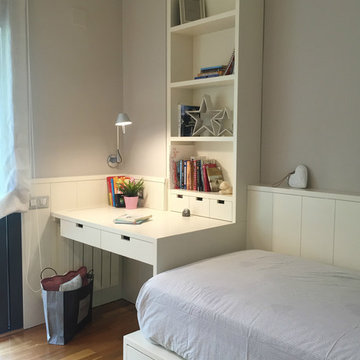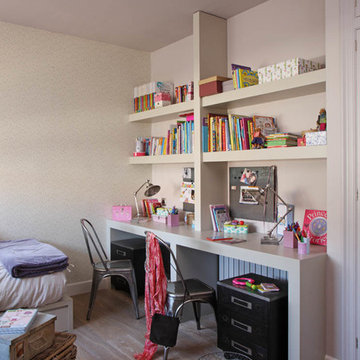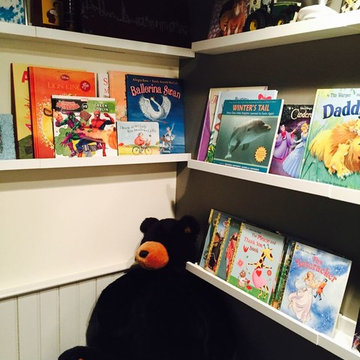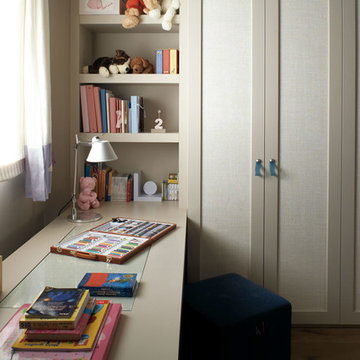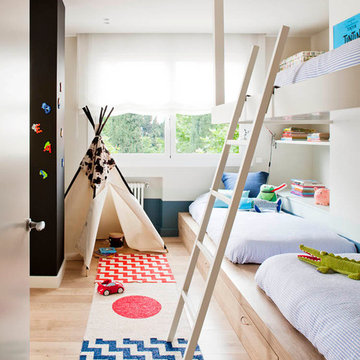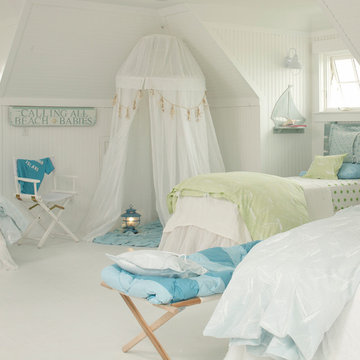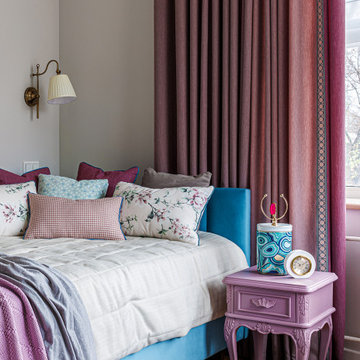Baby and Kids' Design Ideas
Refine by:
Budget
Sort by:Popular Today
101 - 120 of 2,005 photos
Item 1 of 3
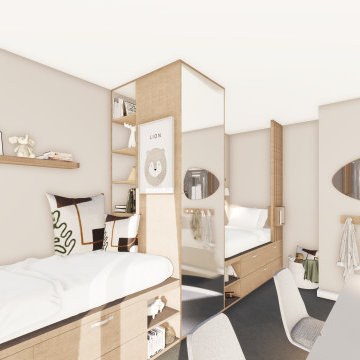
Quand deux jumeaux partagent une chambre avec un seul bureau pour deux et s’apprêtent à rentrer à l’école, l’optimisation d’une chambre de 12m2 est alors essentielle.
Le dressing existant supprimé a alors permis d’organiser deux blocs lits symétriques dans un esprit «cabane/faune/flore» développés autour d’un dressing commun.
En face de cet agencement sur-mesure, deux bureaux ont pu trouver leur place pour une chambre confortable et studieuse.
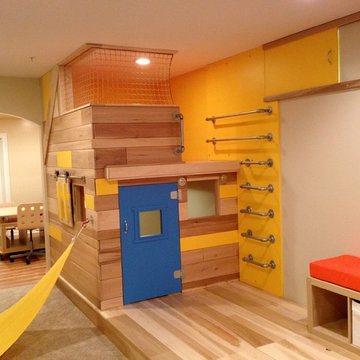
THEME The overall theme for this
space is a functional, family friendly
escape where time spent together
or alone is comfortable and exciting.
The integration of the work space,
clubhouse and family entertainment
area creates an environment that
brings the whole family together in
projects, recreation and relaxation.
Each element works harmoniously
together blending the creative and
functional into the perfect family
escape.
FOCUS The two-story clubhouse is
the focal point of the large space and
physically separates but blends the two
distinct rooms. The clubhouse has an
upper level loft overlooking the main
room and a lower enclosed space with
windows looking out into the playroom
and work room. There was a financial
focus for this creative space and the
use of many Ikea products helped to
keep the fabrication and build costs
within budget.
STORAGE Storage is abundant for this
family on the walls, in the cabinets and
even in the floor. The massive built in
cabinets are home to the television
and gaming consoles and the custom
designed peg walls create additional
shelving that can be continually
transformed to accommodate new or
shifting passions. The raised floor is
the base for the clubhouse and fort
but when pulled up, the flush mounted
floor pieces reveal large open storage
perfect for toys to be brushed into
hiding.
GROWTH The entire space is designed
to be fun and you never outgrow
fun. The clubhouse and loft will be a
focus for these boys for years and the
media area will draw the family to
this space whether they are watching
their favorite animated movie or
newest adventure series. The adjoining
workroom provides the perfect arts and
crafts area with moving storage table
and will be well suited for homework
and science fair projects.
SAFETY The desire to climb, jump,
run, and swing is encouraged in this
great space and the attention to detail
ensures that they will be safe. From
the strong cargo netting enclosing
the upper level of the clubhouse to
the added care taken with the lumber
to ensure a soft clean feel without
splintering and the extra wide borders
in the flush mounted floor storage, this
space is designed to provide this family
with a fun and safe space.

Builder: Falcon Custom Homes
Interior Designer: Mary Burns - Gallery
Photographer: Mike Buck
A perfectly proportioned story and a half cottage, the Farfield is full of traditional details and charm. The front is composed of matching board and batten gables flanking a covered porch featuring square columns with pegged capitols. A tour of the rear façade reveals an asymmetrical elevation with a tall living room gable anchoring the right and a low retractable-screened porch to the left.
Inside, the front foyer opens up to a wide staircase clad in horizontal boards for a more modern feel. To the left, and through a short hall, is a study with private access to the main levels public bathroom. Further back a corridor, framed on one side by the living rooms stone fireplace, connects the master suite to the rest of the house. Entrance to the living room can be gained through a pair of openings flanking the stone fireplace, or via the open concept kitchen/dining room. Neutral grey cabinets featuring a modern take on a recessed panel look, line the perimeter of the kitchen, framing the elongated kitchen island. Twelve leather wrapped chairs provide enough seating for a large family, or gathering of friends. Anchoring the rear of the main level is the screened in porch framed by square columns that match the style of those found at the front porch. Upstairs, there are a total of four separate sleeping chambers. The two bedrooms above the master suite share a bathroom, while the third bedroom to the rear features its own en suite. The fourth is a large bunkroom above the homes two-stall garage large enough to host an abundance of guests.
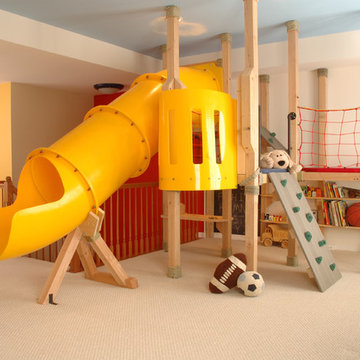
THEME This playroom takes advantage of
a high ceiling, wide floor space and multiple
windows to create an open, bright space
where a child can be a pirate boarding a
captured ship, a chef in a cafe, a superhero
flying down the slide, or just a kid swinging
on a tire.
FOCUS The tower and slide promise
fun for all — even from the doorway. The
multi-level structure doubles the play area;
leaving plenty of room for a workbench,
LEGO table, and other mobile toys. Below
the tower, there is a chalkboard wall and
desk for the young artist, as well as a toy
microwave and food items for the budding
chef. Brilliant primary colors on the walls
and a sky blue ceiling with clouds create an
entirely pleasant environment.
STORAGE To accommodate a multitude
of toys of varying sizes and shapes, the
room is equipped with easily accessible,
mobile and stationary storage units. Colorcoordinated
baskets, buckets, crates and
canvas bags make cleaning up a bit easier and
keep the room organized. Mindful that the
number and types of toys change as children
age, the shelving unit features floating boards
and adjustable pegs.
GROWTH Designed as a family
playroom with growth in mind, the room
suits the needs of children of various ages.
Different elements can be added or retired,
and older children can keep more mature
toys and games on higher shelves, safely out
of a younger sibling’s reach. Lower shelving
is reserved for the youngest child’s toys,
books, and other treasures.
SAFETY To minimize the bumps and
bruises common in playrooms, exposed
screws and bolts are covered by plastic
molds or rope twisted around metal joiners.
Elastic netting protects openings on the
tower’s upper levels, while playroom
activities can be monitored via any
television in the house. Smaller kids are kept
off the upper levels with the use of climbing
net and rock wall anchors.

A classic, elegant master suite for the husband and wife, and a fun, sophisticated entertainment space for their family -- it was a dream project!
To turn the master suite into a luxury retreat for two young executives, we mixed rich textures with a playful, yet regal color palette of purples, grays, yellows and ivories.
For fun family gatherings, where both children and adults are encouraged to play, I envisioned a handsome billiard room and bar, inspired by the husband’s favorite pub.
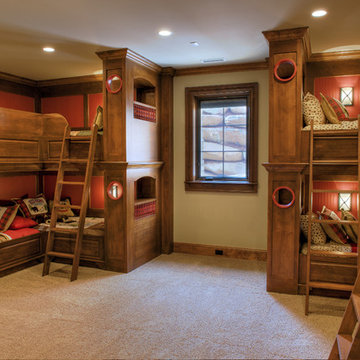
The spacious bunk room for 8 grandchildren also features baths for the boys and for the girls. It includes exquisite tile detail appropriate for each gender.
Baby and Kids' Design Ideas
6


