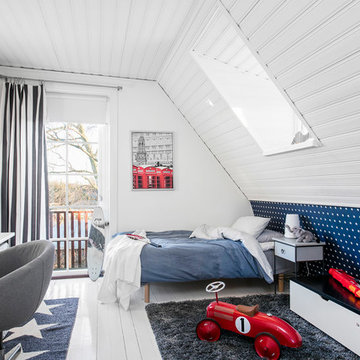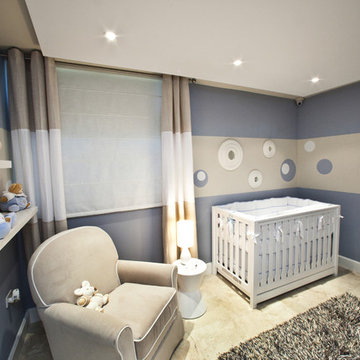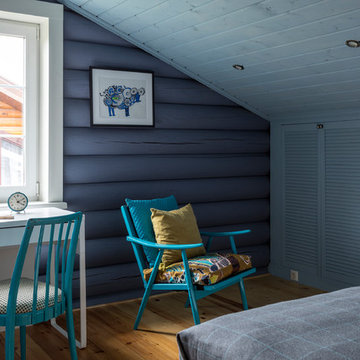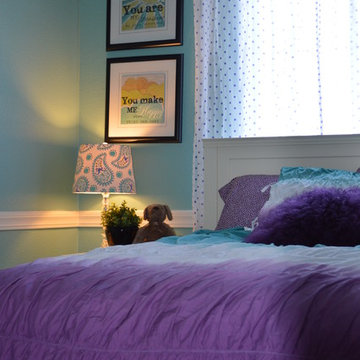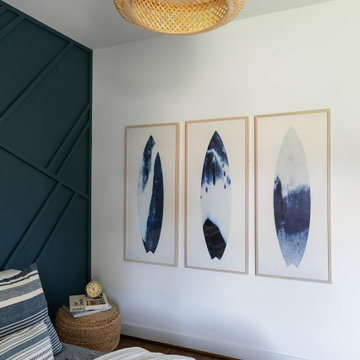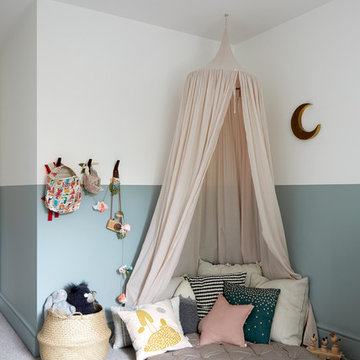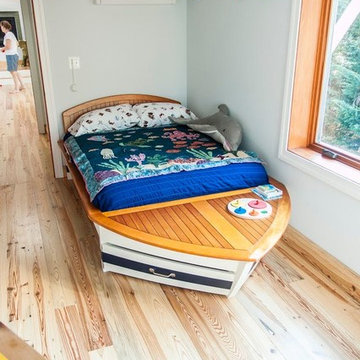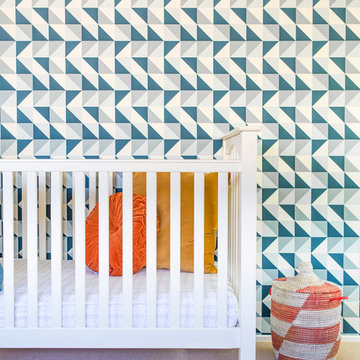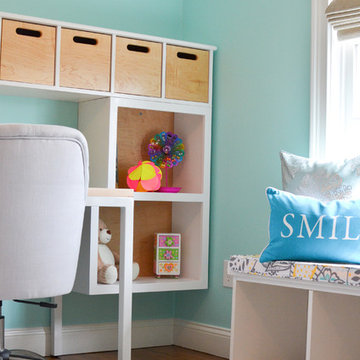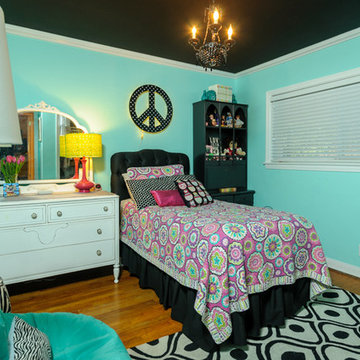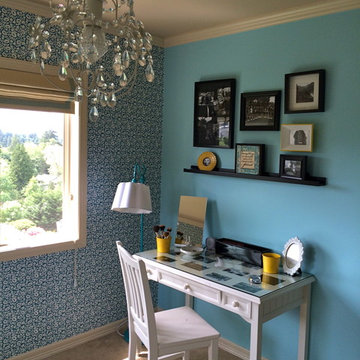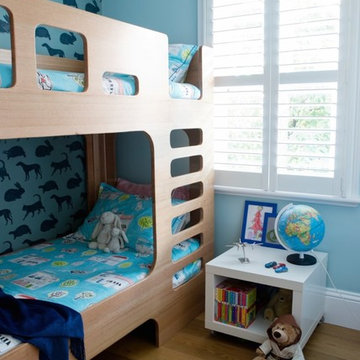Baby and Kids' Design Ideas
Refine by:
Budget
Sort by:Popular Today
121 - 140 of 2,082 photos
Item 1 of 3
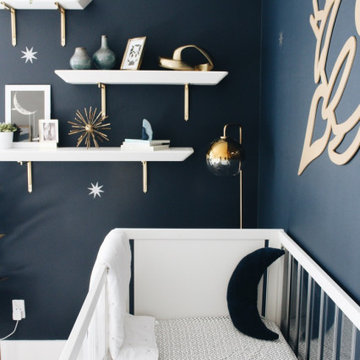
Our clients wanted a space-themed nursery, focusing on the message, "shoot for the stars!" for their new baby boy. We loved this concept and took it to the next level by implementing subtle details of outer space through color, texture, and other elements. Our goal was for the client to love the space and to make it versatile enough for our client's baby to use the furniture as they grow older.
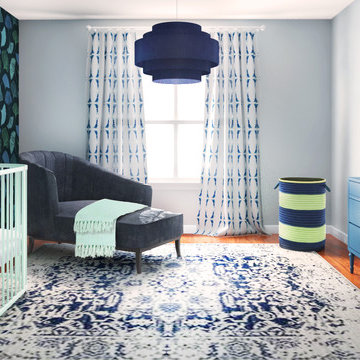
The Project: 182 SQFT | Residential
Eco Features:
Non-toxic, low-impact dye wallpaper
Custom crib made with low-toxin adhesives, finishes and formaldehyde-free, FSC wood
Fire retardant-free nursing chaise lounge
Organic bedding
Organic GOTs certified area rug
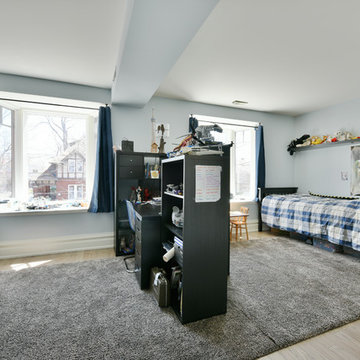
Clever interior design and impeccable craftsmanship were integral to this project, as we added a 10x10 addition to square up the back of the home, and turned a series of divided spaces into an open-concept plan.
The homeowners wanted a big kitchen with an island large enough for their entire family, and an adjacent informal space to encourage time spent together. Custom built-ins help keep their TV, desk, and large book and game collections tidy.
Upstairs, we reorganized the second and third stories to add privacy for the parents and independence for their growing kids. The new third floor master bedroom includes an ensuite and reading corner. The three kids now have their bedrooms together on the second floor, with an updated bathroom and a “secret” passageway between their closets!
Gordon King Photography
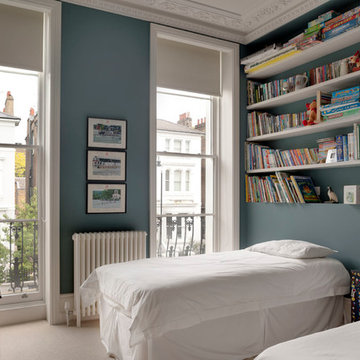
A large children's bedroom is located at the front of the first floor and benefits from the grand windows overlooking Elgin Crescent, as well as built-in storage.
Photography: Bruce Hemming
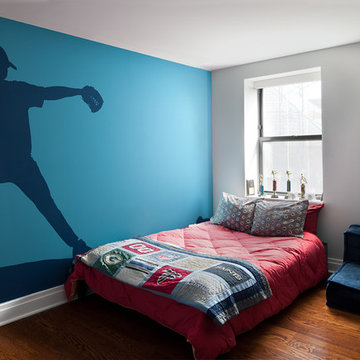
Custom wall mural, supports the Spirituality and Self Knowledge gua in this boy's room.
Photo Credit: Donna Dotan
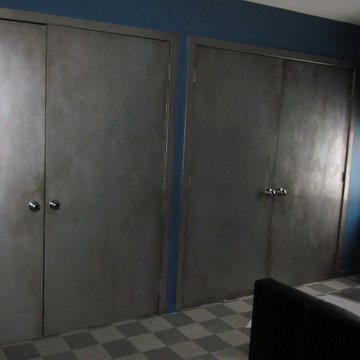
A Livingston, NJ teenage boy's room showcases this closet door detail where a unique and unusual aged industrial pewter metallic treatment is applied for a more modern look by the amazing artists of AH & Co. out of Montclair, NJ.
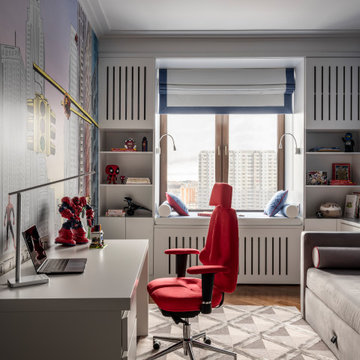
В детской комнате напротив кровати выполнена роспись стены, изображающая улицу из комиксов. На подоконнике сделали место для отдыха и чтения.
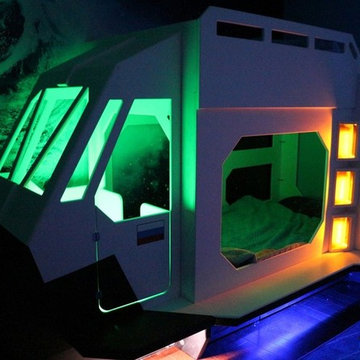
Make their dreams come to life. Whether you have siblings, and need a bunk bed, or have one child and want a loft, this bed has everything. The cargo space makes for a great sleep space, reading nook, or play space, depending on your needs, and the optional light package brings the whole thing to life!
Photo Credit: Yulia L.
Baby and Kids' Design Ideas
7


