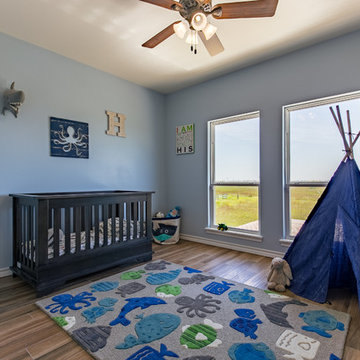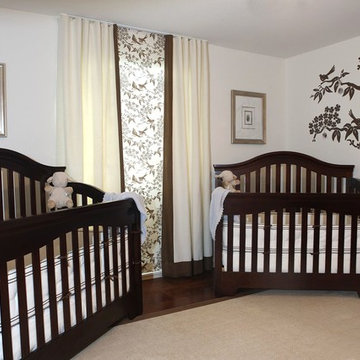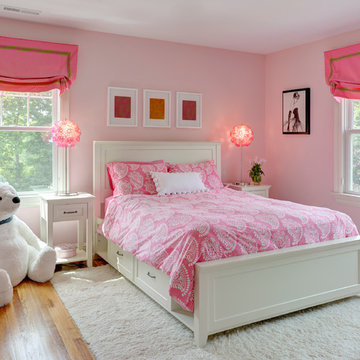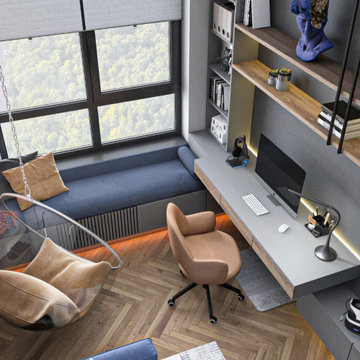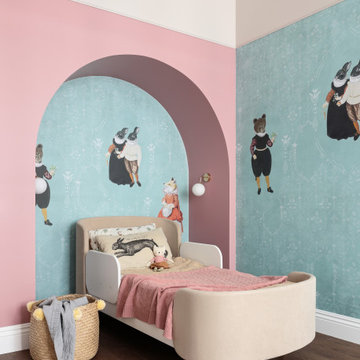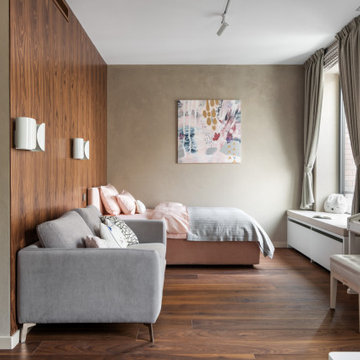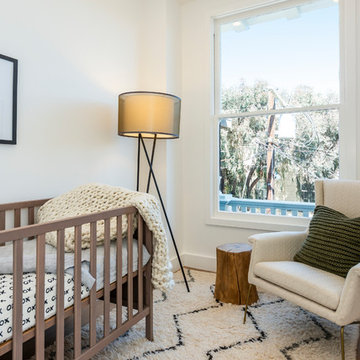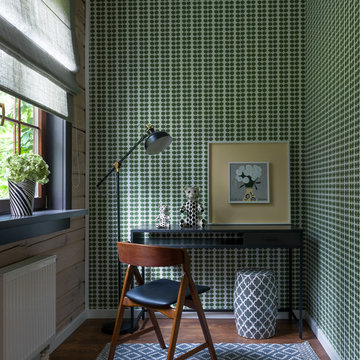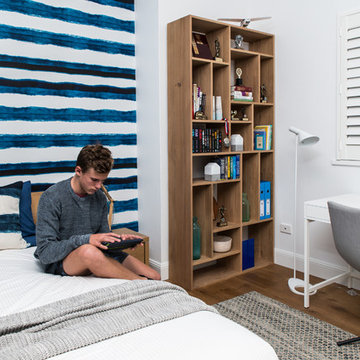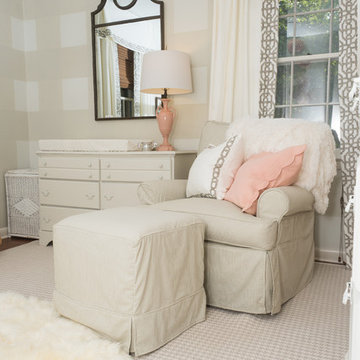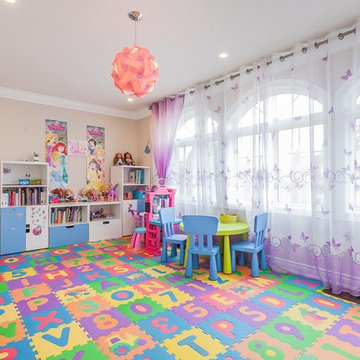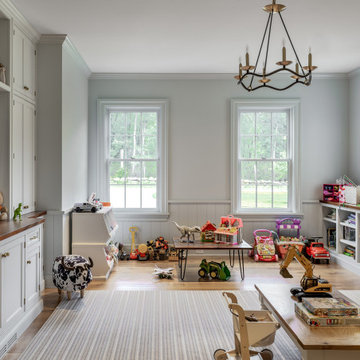Baby and Kids' Design Ideas
Refine by:
Budget
Sort by:Popular Today
41 - 60 of 3,483 photos
Item 1 of 3
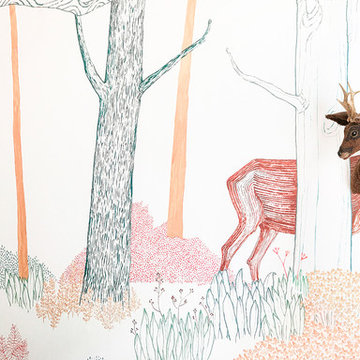
Uno dei nostri propositi è quello di cercare la collaborazione di altri creativi. Abbiamo coinvolto due illustratori, INSUNSIT, per realizzare un disegno sulle tre pareti della camera della bambina raffigurante una giungla onirica con animali dai colori vivaci. Il disegno diventa uno sfondo che catapulta in una nuova visione dello spazio, per far sparire le pareti della stanza e avere un orizzonte da osservare.
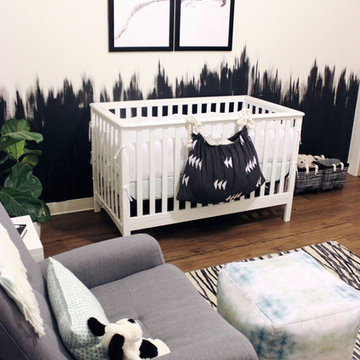
Crib : Target
Dresser Changing Table : Target
Crib Sheet : Dwell Studio
Changing Pad Cover : Dwell Studio
Glider : Target
Crib Storage : YouthfulNest
Black Wall Paint : Colorhouse
Watercolor Pouf : Dwell Studio
Throw Pillow : Anthropologie
Decorative Throw : Anthropologie
Rug : West Elm
Pendant Light : DIY Color Cord
Wall Storage : Target
Three Storage Bins : The Land Of Nod
Large Storage Bin : Home Goods
Our envy-worthy nursery designs are the kind that make parents-to-be want to sleep in them even before their baby is born! See why this local Nebraska couple feels at home in their new nursery.
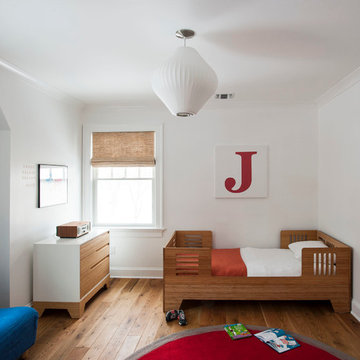
This kids room features a Wonk furniture set and a George Nelson ceiling light.
Matthew Willams Photography
Victoria Kirk Interiors Co-Designer
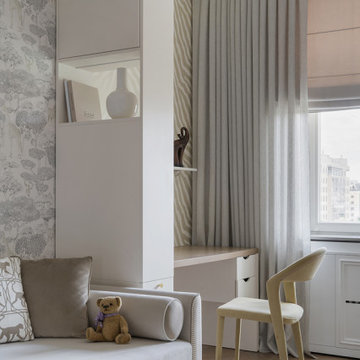
В детской комнате рабочие столы отделены от спальной зоны высокими кнажными шкафами. Полезная площадь книжных стелажей развернута в сторону рабочийх столов
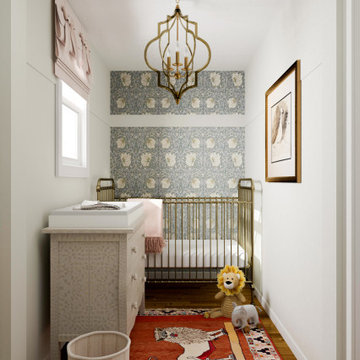
"My vision was to create a space rooted in classic design with a few modern pieces sprinkled in for a collected vibe."
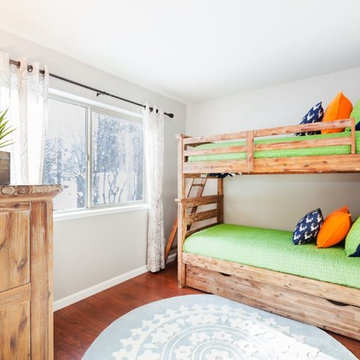
Vacation Rental Living Room
Photograph by Hazeltine Photography.
This was a fun, collaborative effort with our clients. Coming from the Bay area, our clients spend a lot of time in Tahoe and therefore purchased a vacation home within close proximity to Heavenly Mountain. Their intention was to utilize the three-bedroom, three-bathroom, single-family home as a vacation rental but also as a part-time, second home for themselves. Being a vacation rental, budget was a top priority. We worked within our clients’ parameters to create a mountain modern space with the ability to sleep 10, while maintaining durability, functionality and beauty. We’re all thrilled with the result.
Talie Jane Interiors is a full-service, luxury interior design firm specializing in sophisticated environments.
Founder and interior designer, Talie Jane, is well known for her ability to collaborate with clients. She creates highly individualized spaces, reflective of individual tastes and lifestyles. Talie's design approach is simple. She believes that, "every space should tell a story in an artistic and beautiful way while reflecting the personalities and design needs of our clients."
At Talie Jane Interiors, we listen, understand our clients and deliver within budget to provide beautiful, comfortable spaces. By utilizing an analytical and artistic approach, we offer creative solutions to design challenges.
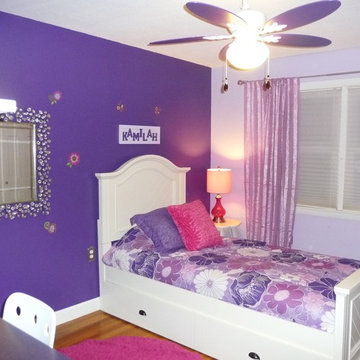
A fun and funky tween room uses pink and purples throughout for a uniquely colorful bedroom. Large floral bedding, a purple accent wall and overhead ceiling light/fan set the tone for creativity and activity. Built in under bed storage and a functional desk colors complete this one of a kind space.
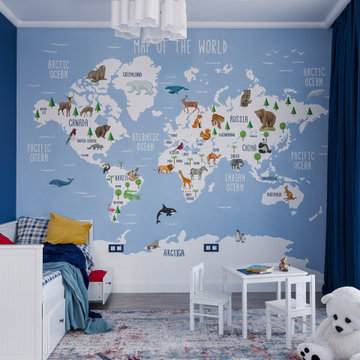
?На этапе проектирования мы сразу сделали все рабочие чертежи для для комфортной расстановки мебели для нескольких детей, так что комната будет расти вместе с количеством жителей.
?Из комнаты есть выход на большой остекленный балкон, который вмещает в себя рабочую зону для уроков и спорт уголок, который заказчики доделают в процессе взросления деток.
?На стене у нас изначально планировался другой сюжет, но ручная роспись в виде карты мира получилась даже лучше, чем мы планировали.
Baby and Kids' Design Ideas
3


