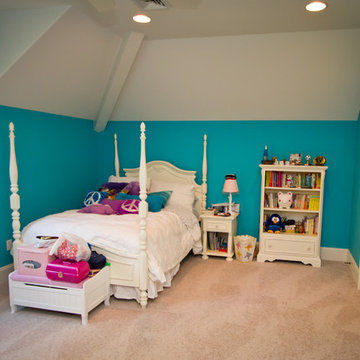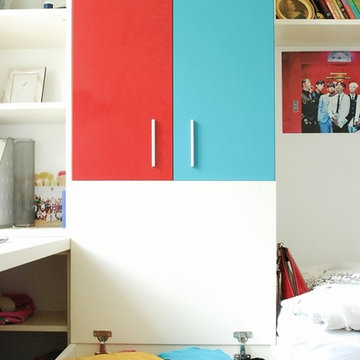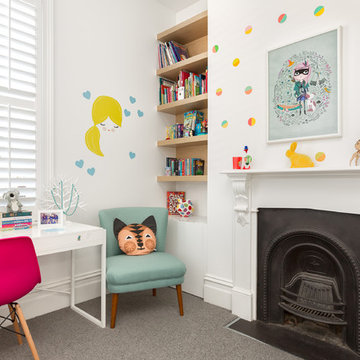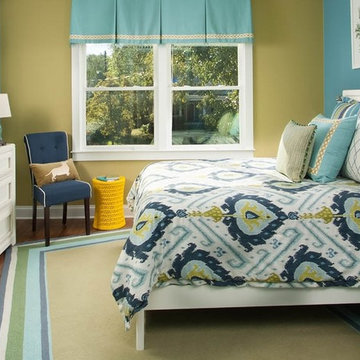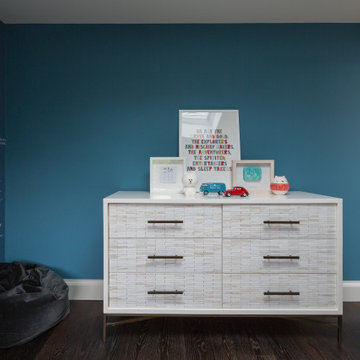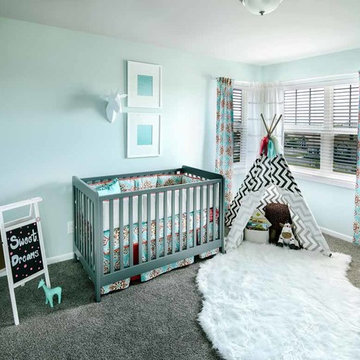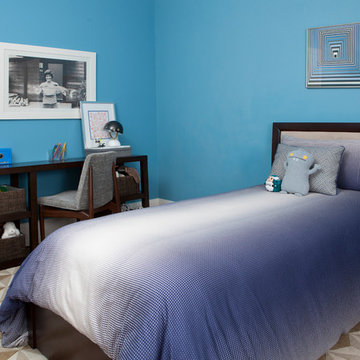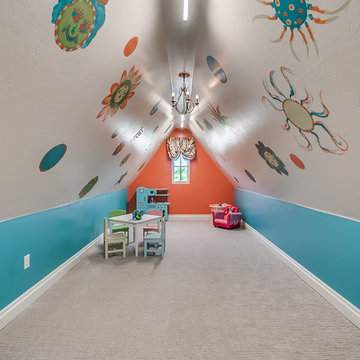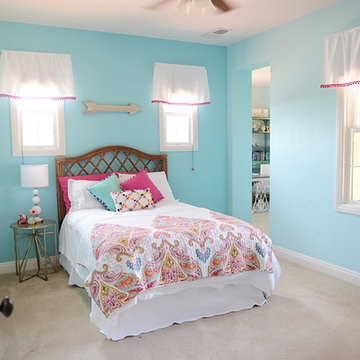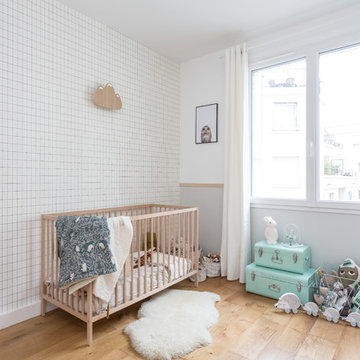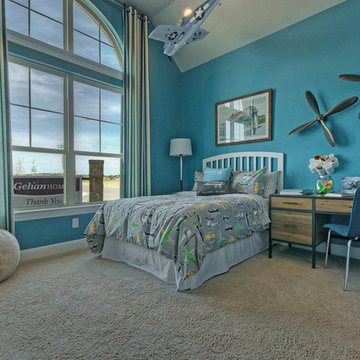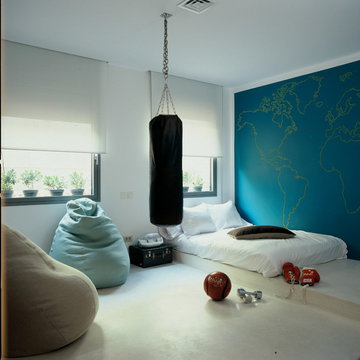Baby and Kids' Design Ideas
Refine by:
Budget
Sort by:Popular Today
221 - 240 of 575 photos
Item 1 of 3
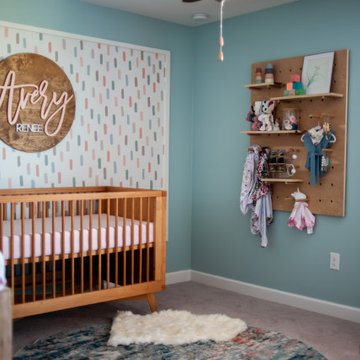
Created the most darling nursery for the sweetest little baby girl. To stay on budget we creates a semi custom closet and built our own custom wooden pegboard.
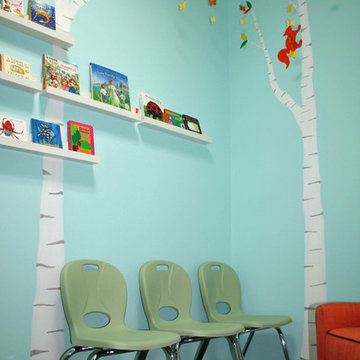
Children’s waiting room interior design project at Princeton University. I was beyond thrilled when contacted by a team of scientists ( psychologists and neurologists ) at Princeton University. This group of professors and graduate students from the Turk-Brown Laboratory are conducting research on the infant’s brain by using functional magnetic resonance imaging (or fMRI), to see how they learn, remember and think. My job was to turn a tiny 7’x10′ windowless study room into an inviting but not too “clinical” waiting room for the mothers or fathers and siblings of the babies being studied.
We needed to ensure a comfortable place for parents to rock and feed their babies while waiting their turn to go back to the laboratory, as well as a place to change the babies if needed. We wanted to stock some shelves with good books and while the room looks complete, we’re still sourcing something interactive to mount to the wall to help entertain toddlers who want something more active than reading or building blocks.
Since there are no windows, I wanted to bring the outdoors inside. Princeton University‘s colors are orange, gray and black and the history behind those colors is very interesting. It seems there are a lot of squirrels on campus and these colors were selected for the three colors of squirrels often seem scampering around the university grounds. The orange squirrels are now extinct, but the gray and black squirrels are abundant, as I found when touring the campus with my son on installation day. Therefore we wanted to reflect this history in the room and decided to paint silhouettes of squirrels in these three colors throughout the room.
While the ceilings are 10′ high in this tiny room, they’re very drab and boring. Given that it’s a drop ceiling, we can’t paint it a fun color as I typically do in my nurseries and kids’ rooms. To distract from the ugly ceiling, I contacted My Custom Creation through their Etsy shop and commissioned them to create a custom butterfly mobile to suspend from the ceiling to create a swath of butterflies moving across the room. Their customer service was impeccable and the end product was exactly what we wanted!
The flooring in the space was simply coated concrete so I decided to use Flor carpet tiles to give it warmth and a grass-like appeal. These tiles are super easy to install and can easily be removed without any residual on the floor. I’ll be using them more often for sure!
See more photos of our commercial interior design job below and contact us if you need a unique space designed for children. We don’t just design nurseries and bedrooms! We’re game for anything!
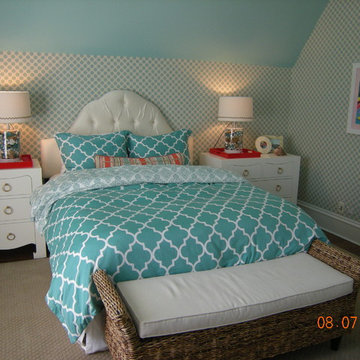
The ocean was the inspiration this little girl chose for her bedroom. Symmetry and lots of textures make it come to life.
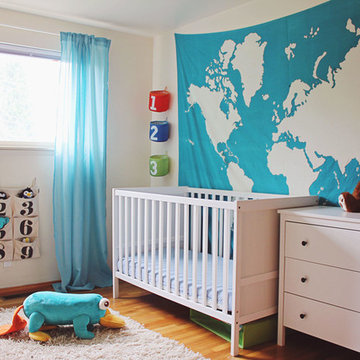
Switching from a nursery to a toddler room can be challenging. We moved into our new house when my son was about one year old, crawling and walking like a champ. So it was my chance to make the switch. My usual process is figuring out the main colors first, well this time it was different since I had already few furniture pieces. Before we moved in I bough the beautiful Atlas Tapestry from Urban Outfitters which set the tone for the room. I was lucky enough to find turquoise curtains and storage bins from Ikea. I couldn’t stay away from Land of Nod so I had to get the Touch Tone Wall Hanger and the Grand Canvas USA Map. I got the growth chart from Etsy, there are a plenty of options and you can even get a personalized decal monogram.
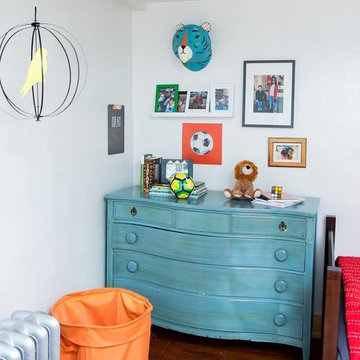
This project was a very meaningful one! Get Decorated was honored to transform a room in a very old house that is a shared bedroom for two of the sweetest young boys we've ever met. Their parents wanted to hire a decorator and the first room they decided to work on was for their sons! With back to school season coming up, they wanted to make sure the boys had a space that accurately reflected their individual personalities, while also giving them ownership over their own space within the room. In addition, we incorporated a fun corner nook complete with chalkboard paint and wall-hung lockers that gives the boys space to store all their toys, relax, play and do homework. Oh, and they're also huge soccer fans in case you couldn't tell!!
Photos: UpStudios
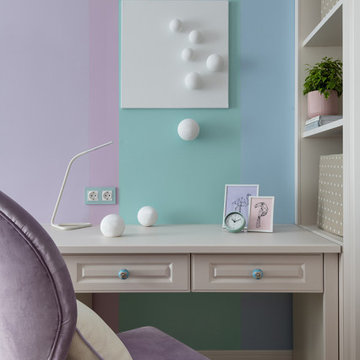
Детская комната для девочки, которая очень любит лиловый цвет
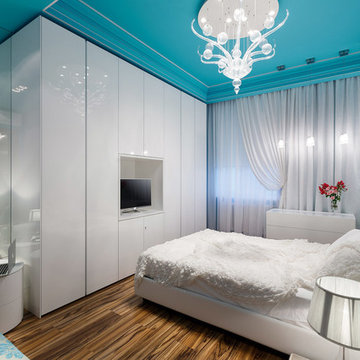
Авторы проекта Беляевская Анна, Сморгонская Наталия. Фотограф Иван Сорокин
Квартира для семьи из трех человек в доме после реставрации в престижном районе Санкт-Петербурга
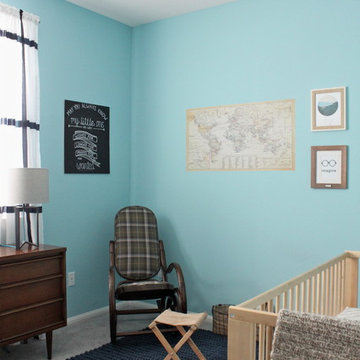
a vintage rocker upholstered in plaid was used as inspiration from the plaid seen in the movie, as was the little camping stool. Inspirational artwork highlight the wall. And soft, wool rug add great texture.
Baby and Kids' Design Ideas
12


