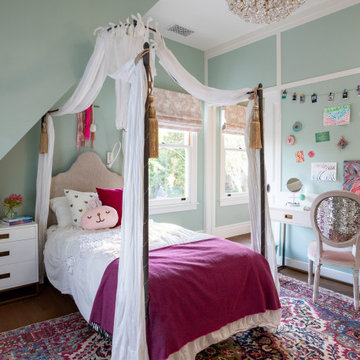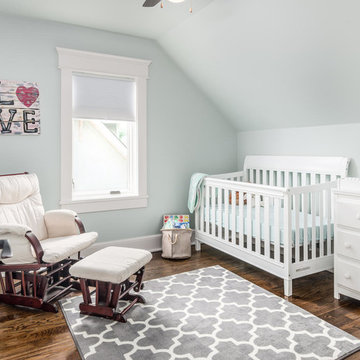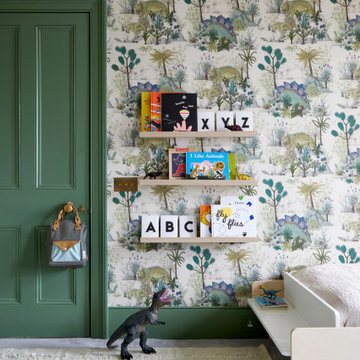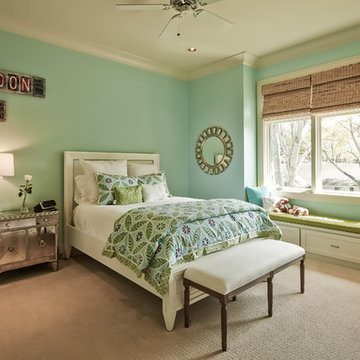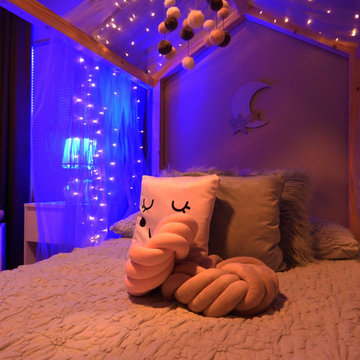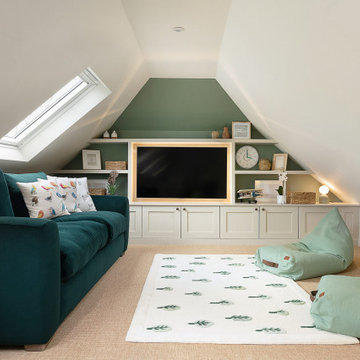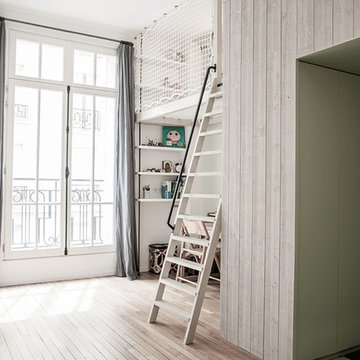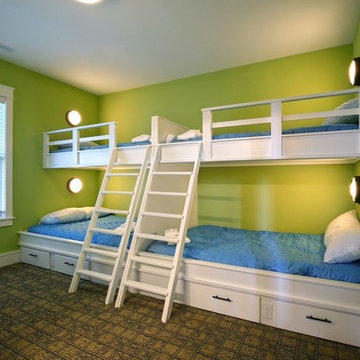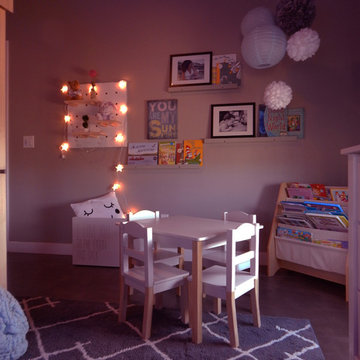Baby and Kids' Design Ideas
Refine by:
Budget
Sort by:Popular Today
61 - 80 of 433 photos
Item 1 of 3
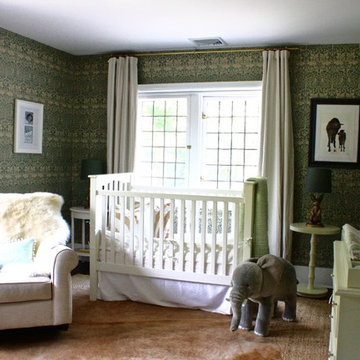
Designed for a proper little gentleman, this baby boy's room features an array of soft textures from the sheepskin throw and cowhide rug, to the ponyhair pillows and a nubby jute rug that can take plenty of abuse. A menagerie of friendly animals litter the room including an oversized stuffed elephant and a pair of bunny lamps flanking the crib. Echoing the home's Arts & Crafts architecture, the walls are dressed in a classic Morris & Co. wallpaper.
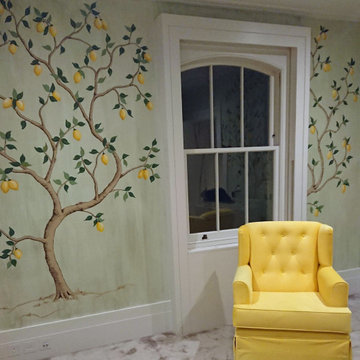
This nursery is decorated with hand painted wallpaper style mural. The background is painted with a faux silk effect and then the lemon trees painted on where required. The en suite was treated in the same way.
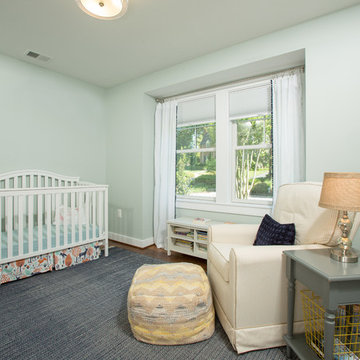
The second bedroom was enlarged and turned into a nursery for visiting grandchildren.
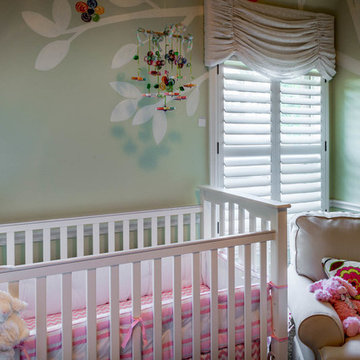
The incredibly talented Crystal Thompson painted the tree. Accent Cabinets added the floating shelves to the tree branches.

Our Austin studio decided to go bold with this project by ensuring that each space had a unique identity in the Mid-Century Modern style bathroom, butler's pantry, and mudroom. We covered the bathroom walls and flooring with stylish beige and yellow tile that was cleverly installed to look like two different patterns. The mint cabinet and pink vanity reflect the mid-century color palette. The stylish knobs and fittings add an extra splash of fun to the bathroom.
The butler's pantry is located right behind the kitchen and serves multiple functions like storage, a study area, and a bar. We went with a moody blue color for the cabinets and included a raw wood open shelf to give depth and warmth to the space. We went with some gorgeous artistic tiles that create a bold, intriguing look in the space.
In the mudroom, we used siding materials to create a shiplap effect to create warmth and texture – a homage to the classic Mid-Century Modern design. We used the same blue from the butler's pantry to create a cohesive effect. The large mint cabinets add a lighter touch to the space.
---
Project designed by the Atomic Ranch featured modern designers at Breathe Design Studio. From their Austin design studio, they serve an eclectic and accomplished nationwide clientele including in Palm Springs, LA, and the San Francisco Bay Area.
For more about Breathe Design Studio, see here: https://www.breathedesignstudio.com/
To learn more about this project, see here: https://www.breathedesignstudio.com/atomic-ranch
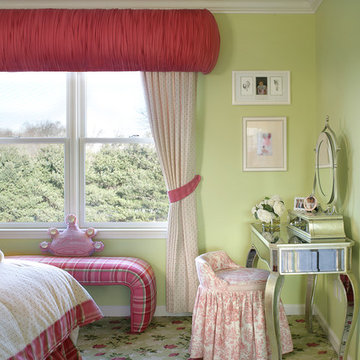
The bedroom of a very feminine little girl requires very feminine colors and patterns that match her personality. Shirring on the valance, the window bench and bedskirt provide additional ruffles. Polka dot fabric is used on the comforter and the draperies. The mirrored Art Deco vanity and night table add a bright, contemporary new element to the room. The vanity chair and bedside lamps were handed down from her sister's room when both rooms were updated.
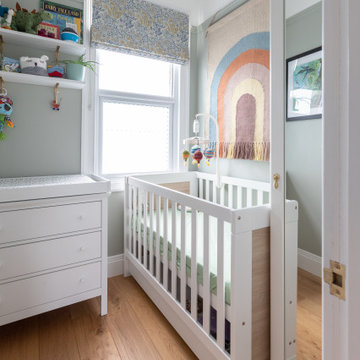
As APM, we have created a peaceful, calming room for our client's newborn baby. This room has been transformed into a beautiful nursery from an empty room. The windows have been renewed with a much better and more efficient window system, increasing the energy efficiency in the space. The walls have been changed from its dirty, unhygienic state to soft green walls, which look very satisfying and calming. Renovation by Absolute Project Management
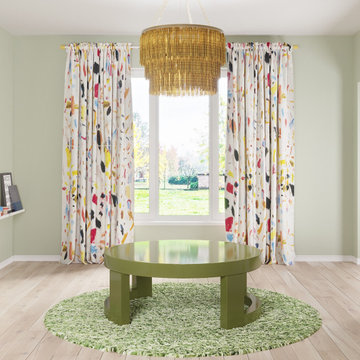
This bright, colorful and gender neutral playroom serves as a fun and functional space for a pair of siblings with different ages and genders. You'll see tons of storage for toys and books, as well as an area to lounge and read or make and create. Eco-friendly features Include: Non-toxic throw pillow inserts, an upcycled cotton scrap area rug, a pre-owned, vintage coffee table, No-VOC paint and 100% linen curtains and pillow covers.
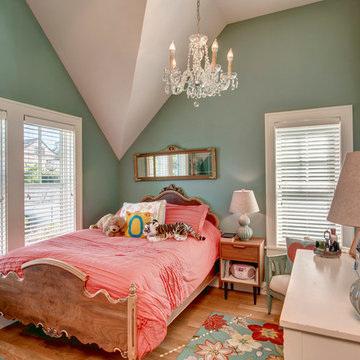
It almost doesn't matter that this girl's room has a beautiful bed and a sparkling chandelier; the real star of this room is the vaulted ceiling. Architectural design by Dan Malone of Soundesign Group. Photo by John G. Wilbanks.
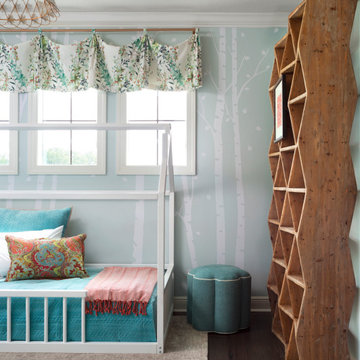
The littlest member of the family loves animals and it seemed only fitting that her bedroom should be filled with woodland creatures. Our team installed hundreds of white birch "trees, branches, and leaves". The colorful floral fabric treatment anchors the bed area. The chandelier is so little girl perfect. Porcelain flowers on a brass frame add just the right touch for the woodland bedroom. A large natural wood toned bookcase provides storage for books, treasures, and collections. We anchored it to the wall for safety.
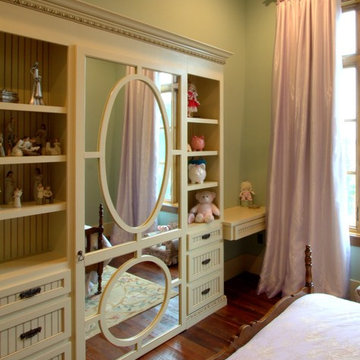
Hidden closet door between bookcases for a little girls room.
Photography by Kenny Fenton
Baby and Kids' Design Ideas
4


