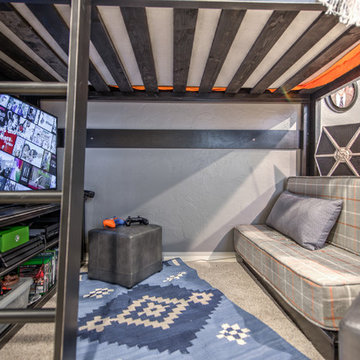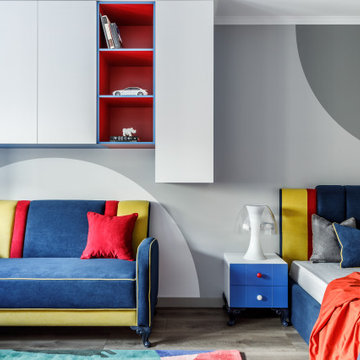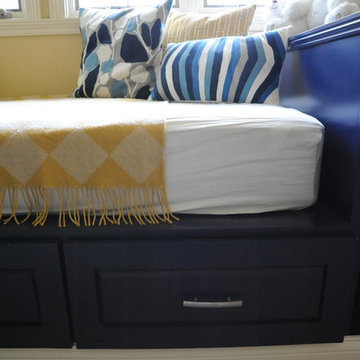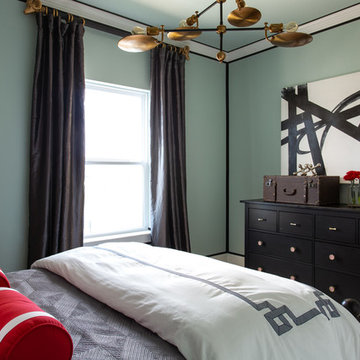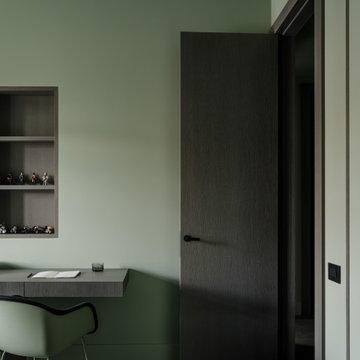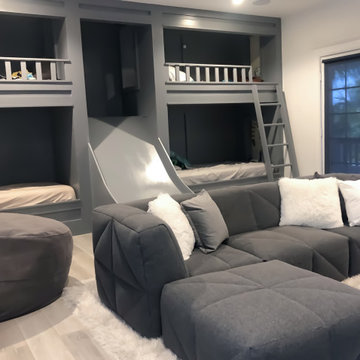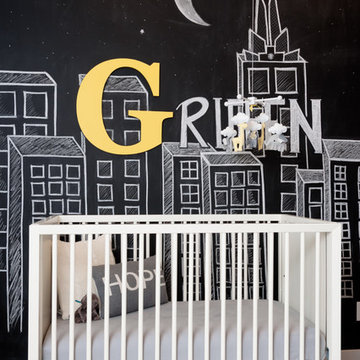Baby and Kids' Design Ideas
Refine by:
Budget
Sort by:Popular Today
81 - 100 of 291 photos
Item 1 of 3

There's plenty of room for all the kids in this lofted bunk bed area. Rolling storage boxes underneath the bunks provide space for extra bedding and other storage.
---
Project by Wiles Design Group. Their Cedar Rapids-based design studio serves the entire Midwest, including Iowa City, Dubuque, Davenport, and Waterloo, as well as North Missouri and St. Louis.
For more about Wiles Design Group, see here: https://wilesdesigngroup.com/
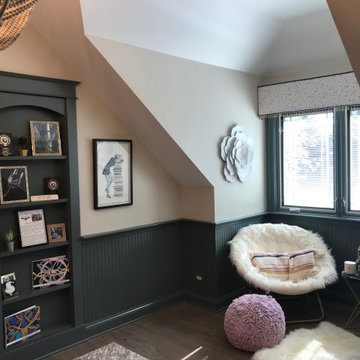
AFTER:A bonus room once used for toys and tv is transformed into a space for study and crafts, with a cozy reading nook. New flooring, paint, lighting, furnishings, rug and accessories complete the transformation.
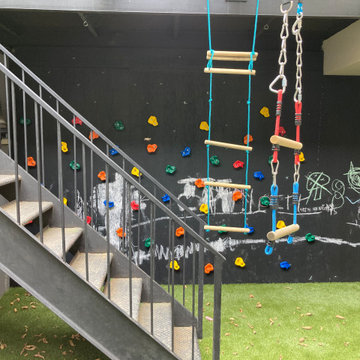
Split level garden.: Upper level sitting area and lower level kids activities with monkey bars and a climbing wall
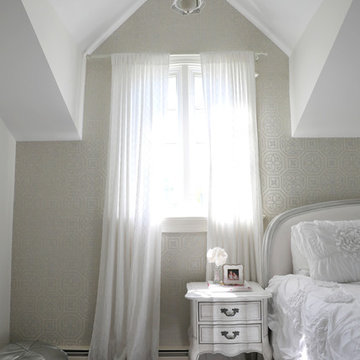
Metallic grasscloth accent wall provides a dramatic backdrop for this little girls room in Chatham, NJ. En suite, vaulted ceilings, Benjamin Moore, RH Baby & Child, Thibaut, Dormirs, Sheer Panels.
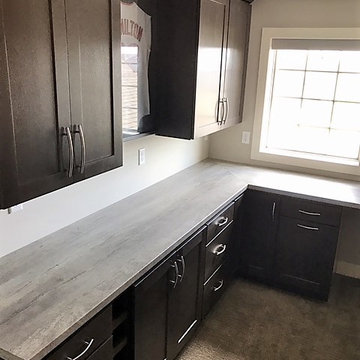
This home features Cambria Brittanicca on the kitchen island with Cambria Whitehall on the perimeter; and that gorgeous backsplash tile. She used Cambria Carrick in the powder bath with white subway tile. Her hearth room features a custom built desk using Cambria New Quay. Now that's a lot of Cambria! For her children's study area she added cabinets and a working station with Formica Soapstone Sequoia countertops. The master bath feature granite countertops. This home definitely say WOW!

Northern Michigan summers are best spent on the water. The family can now soak up the best time of the year in their wholly remodeled home on the shore of Lake Charlevoix.
This beachfront infinity retreat offers unobstructed waterfront views from the living room thanks to a luxurious nano door. The wall of glass panes opens end to end to expose the glistening lake and an entrance to the porch. There, you are greeted by a stunning infinity edge pool, an outdoor kitchen, and award-winning landscaping completed by Drost Landscape.
Inside, the home showcases Birchwood craftsmanship throughout. Our family of skilled carpenters built custom tongue and groove siding to adorn the walls. The one of a kind details don’t stop there. The basement displays a nine-foot fireplace designed and built specifically for the home to keep the family warm on chilly Northern Michigan evenings. They can curl up in front of the fire with a warm beverage from their wet bar. The bar features a jaw-dropping blue and tan marble countertop and backsplash. / Photo credit: Phoenix Photographic
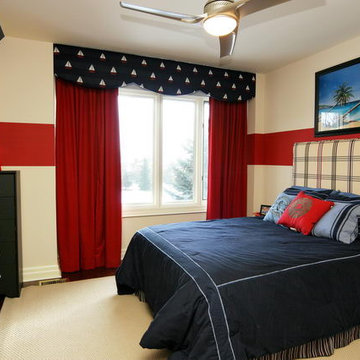
Nautical themed boys bedroom.
This project is 5+ years old. Most items shown are custom (eg. millwork, upholstered furniture, drapery). Most goods are no longer available. Benjamin Moore paint.
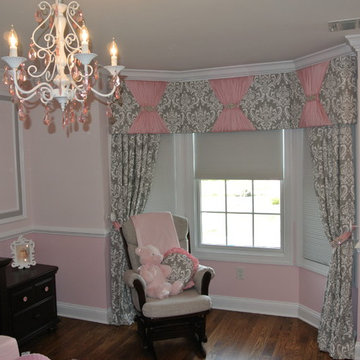
Shirred pink overlays on the cornice are adorned with rhinestone embellishments. This three piece cornice is pattern matched to create the illusion that it is one continuous treatment. Matching side panels are held back with embellished fabric tie backs.
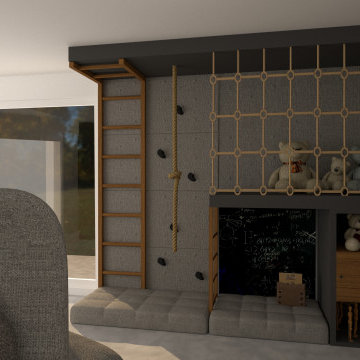
Privilegiare l'essenzialità e la funzionalità.
Quando si decide di arredare casa secondo i principi dello stile minimal, decisione che spesso rispecchia il proprio animo, significa privilegiare l’essenzialità e la funzionalità nella scelta degli arredi, creando così spazio nell’abitazione per potersi muovere più facilmente, senza l’ingombro di oggetti inutili.
Questo spazio, è nato con l’idea di ospitare ed unire una zona di smartworkig con l’area bimbi, per essere versatile e condivisa da tutta la famiglia anche in caso della presenza di parenti e amici.
Creare un ambiente rilassante e tranquillo è il focus sul quale ci siamo impegnati.
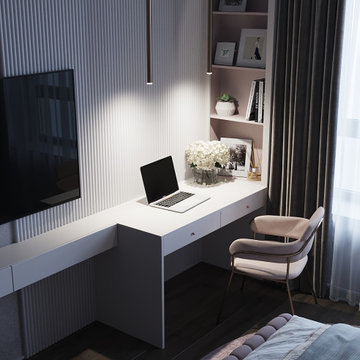
Дизайн интерьера с отделкой под ключ
В сфере дизайна интерьера с 2009 года
Большой объем реализованных проектов, на которые можно попасть на стадии ремонтных работ - и оценить качество!
Выдаем:
- подробную чертежную документацию для строителей
-качественную 3D визуализацию
- и осуществляем подбор комплектующих по дизайн проекту (ведомости, сметы)
Тел; 89080589495
Сайт; http://www.buchneva-design74.ru
Группа Vk; https://vk.com/club91717675
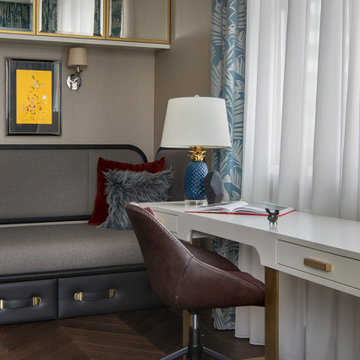
Это детская для больших мальчиков, которая в обозримом будущем будет кабинетом. Часы @nomon_russia - очень стильный аксессуар, прекрасно вписывается буквально в любой стиль (кроме тяжелого люкса, конечно) :)
Ссылка на 3D тур по квартире: https://my.matterport.com/show/?m=asJr12sEDEr
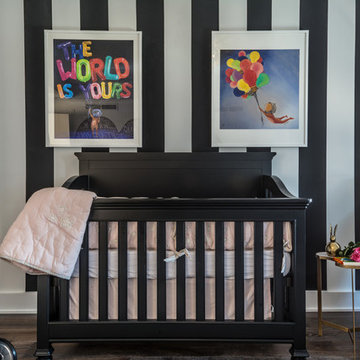
the sweetest nursery! we incorporated custom paint with a black , white and pink color pallete
photo @gerardgarcia
Baby and Kids' Design Ideas
5



