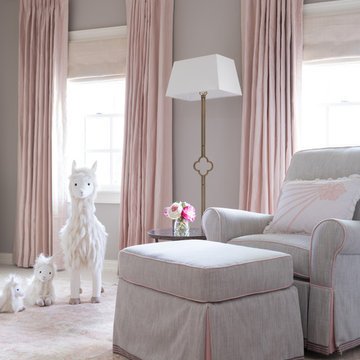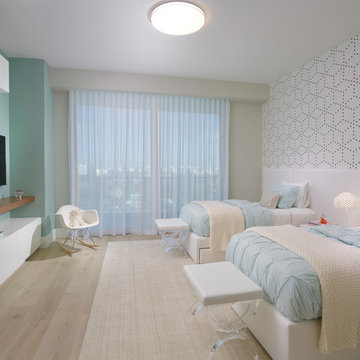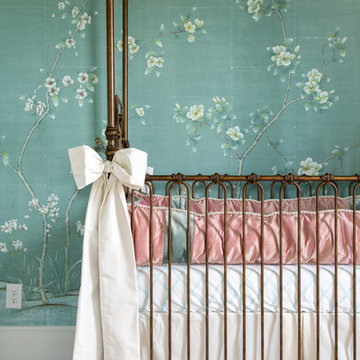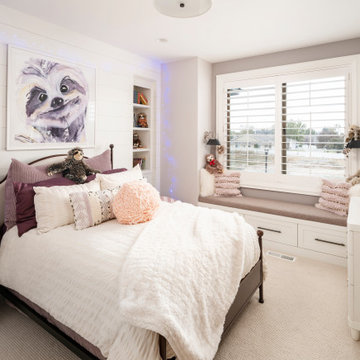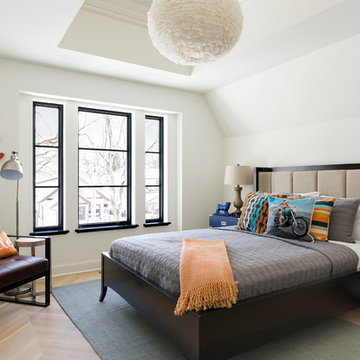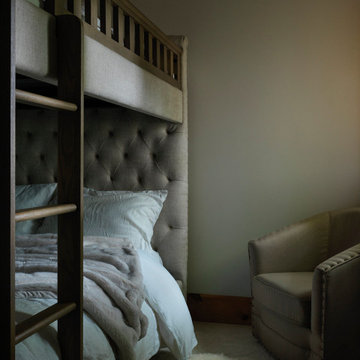Baby and Kids' Design Ideas
Refine by:
Budget
Sort by:Popular Today
61 - 80 of 403 photos
Item 1 of 3
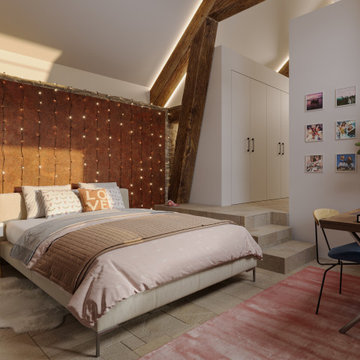
Bienvenue dans notre monde de rénovation architecturale, où chaque projet devient une histoire à partager.
Au-delà de la rénovation architecturale audacieuse, cette transformation d'un ancien corps de ferme offre également deux terrasses, anciennement en friche. La première terrasse est dédiée aux plaisirs autour d'une piscine. Imaginez-vous vous prélassant sur des transats confortables, sirotant un cocktail rafraîchissant, tandis que l'eau scintille et danse sous vos yeux.
Mais l'expérience ne s'arrête pas là. La deuxième terrasse est utilisé comme salon d'été, idéale pour se plonger dans des discussions le soir près du barbecue.
Cette rénovation est une histoire de passion. Entre audace contemporaine et préservation des éléments d'origine, cette résidence devient le théâtre d'expériences uniques.
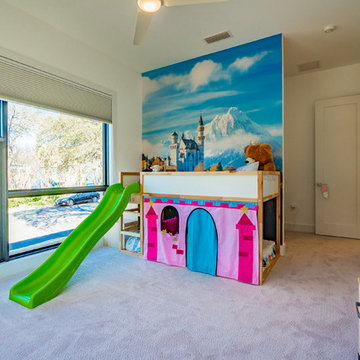
Builder: Oliver Custom Homes. Architect: Barley|Pfeiffer. Interior Design: Panache Interiors. Photographer: Mark Adams Media.
Child's bedroom
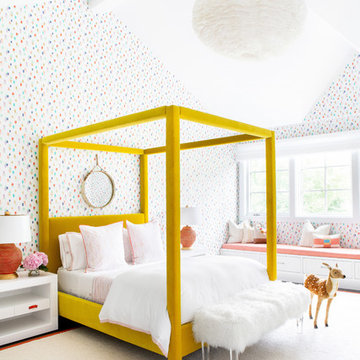
Architectural advisement, Interior Design, Custom Furniture Design & Art Curation by Chango & Co
Photography by Sarah Elliott
See the feature in Rue Magazine
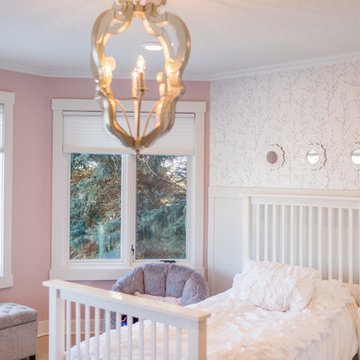
Trim, Lighting, Wainscoting, Wall Covering and Window Treatments purchased and installed by Bridget's Room.
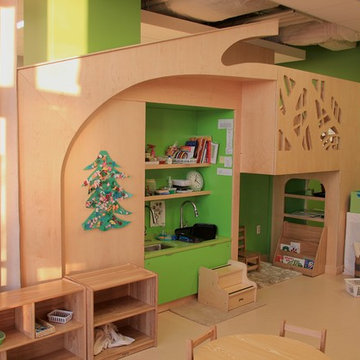
This project includes Maple veneer plywood, Italian plastic laminate and Silestone solid surface counter tops. The cut outs one sees in the plywood are of a leaf motif, each one being cut out by hand. There is a solid Maple stair way that leads up to a cantilevered, Maple floored loft area where kids can read. Besides all kinds of storage the unit is capped off with a Maple plywood roof, high lighted by a clam shell cut out.
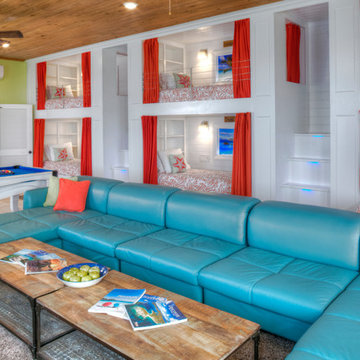
This contemporary, modern multipurpose kids' room is at Deja View, a Caribbean vacation rental villa in St. John USVI. It provides over 700 sq. ft of entertainment and bunk sleeping for kids and adults. The room stays nice and cool with a dedicated Mitsubishi split AC system. Kids are sure to be entertained with the 75 inch TV and colorful pool table. Seven can sleep comfortable on the five Twin XL and one King beds. Blue led motion sensor lights illuminate every step on the two sets of stairs so kids can safely head to the bathroom at night. The 34' long, 11' tall custom bunks were built in Texas, trucked to Florida and shipped to St. John. Nothing short of comfort, fun and entertainment for the kids here.
www.dejaviewvilla.com
Steve Simonsen Photography
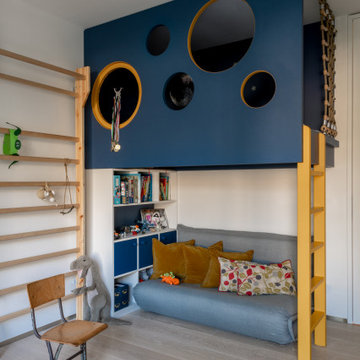
Für diese sKinderzimmer war es wichtig, Klettermöglichkeiten, Stauraum, Spielmöglichkeiten sowie ausreichend Platz zur eigenen Entfaltung zu schaffen. Der Der Stil wurde von Astronauten und der Raumfahrt sowie dem sportlichen Wesen des Kindes inspiriert.
Design & Möbeldesign: Christiane Stolze Interior
Fertigung: Tischlerei Röthig & Hampel
Foto: Paolo Abate
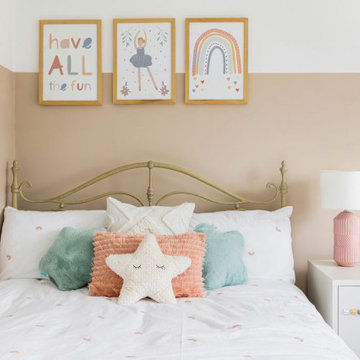
With a new baby on the way and a move into the 'big room', it was really important that their daughter had the bedroom of her dreams with plenty of space to play and call her own.
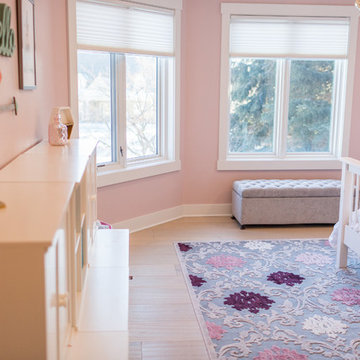
Hardwood Flooring, Trim, Window Treatments and Lighting purchased and installed by Bridget's Room.
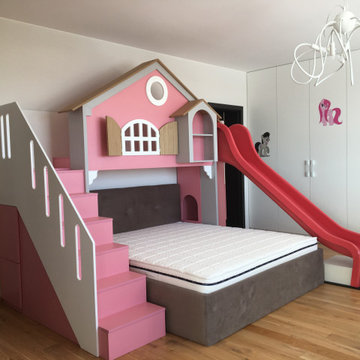
Incredibly bespoke bed for your little princess. Made of high quality materials and modern design.
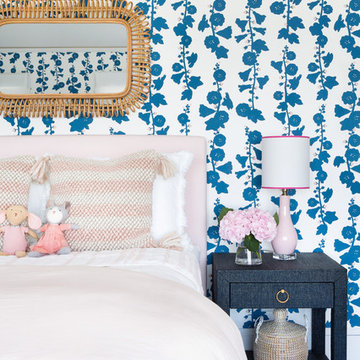
Architectural advisement, Interior Design, Custom Furniture Design & Art Curation by Chango & Co.
Photography by Sarah Elliott
See the feature in Domino Magazine
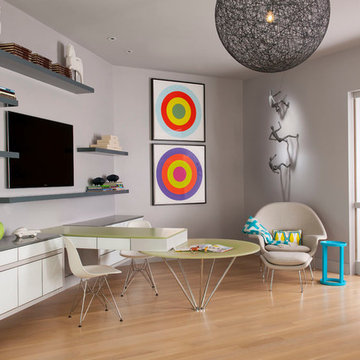
This playful children’s bedroom for two grandsons designed by Mary Anne Smiley, was to bridge the small child to adult gap with furnishings that were fun and youthful in look and feel, but that would transition for the boys as they grow, and would be enjoyable now even to adults guests. This would mean simple clean backgrounds, cutting edge furnishings, vibrant art, and soft supple mix of textures from sleek shiny metallic and acrylic to colorful vinyl for upholstery and resin for desk top, furry Tibetan Lamb long and short and classic furniture pieces that always seem fresh at any stage.
Photographer: Dan Piassick
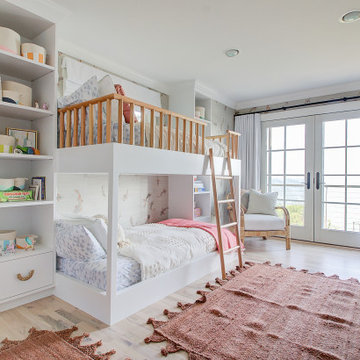
Children's bedroom on the second floor of this completely remodeled beach house. Custom built bunk beds with custom built-ins for storage, wall paper to warm up the space and wood floors with a light finish reminiscent of sun bleached driftwood. French doors open to a second floor balcony with an amazing water view.
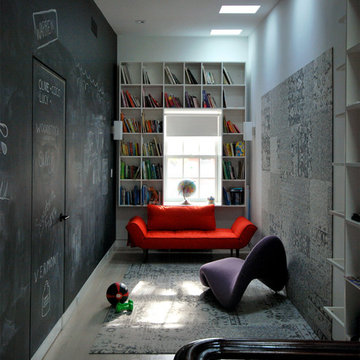
This double-wide hallway was transformed into a cute lounge for the kids to share. We worked closely with the clients' daughters to come up with a design that they would love. The rug--made up of FLOR tiles, climbs up the wall.
Baby and Kids' Design Ideas
4


