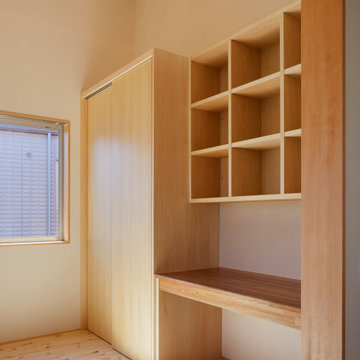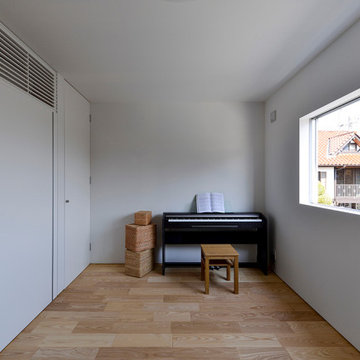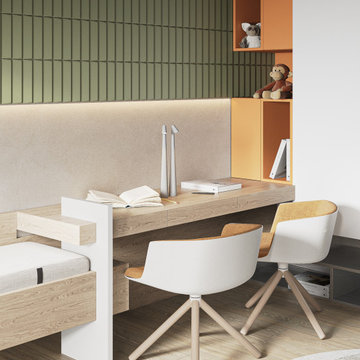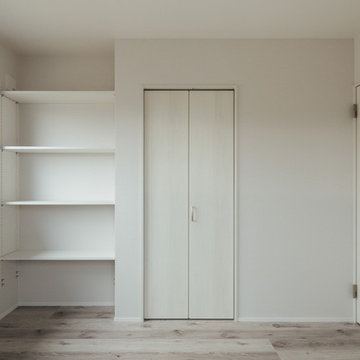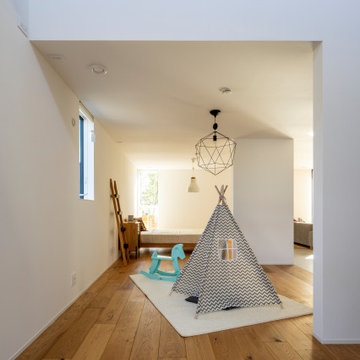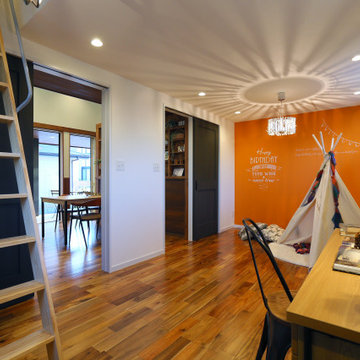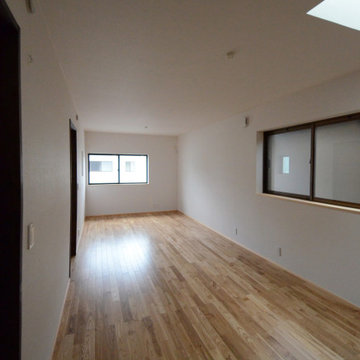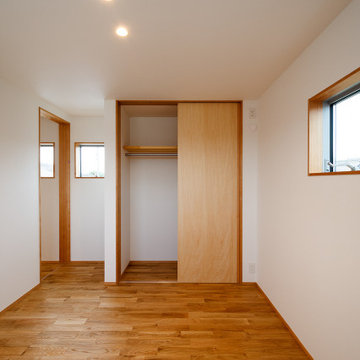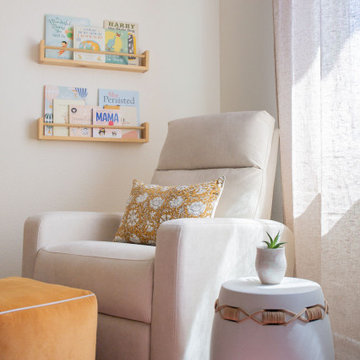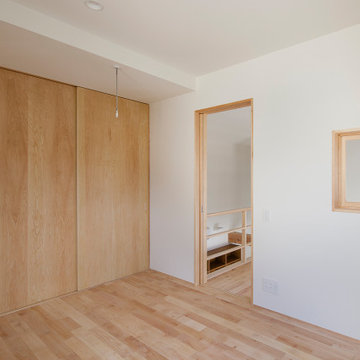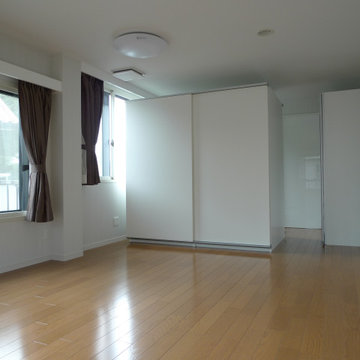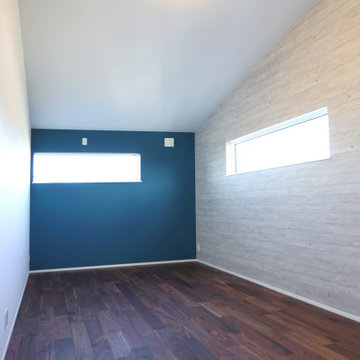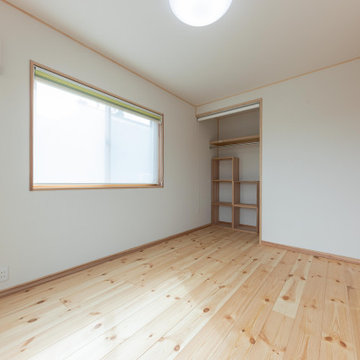Baby and Kids' Design Ideas
Refine by:
Budget
Sort by:Popular Today
121 - 140 of 311 photos
Item 1 of 3
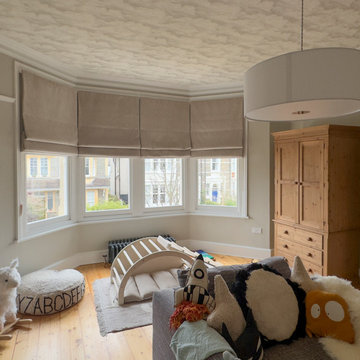
The owners were keen to create a comfortable room that could grow with their child. We developed a colour scheme to be neutral and warm with a feature wallpaper on the ceiling for added cosiness and a playful twist. We create roman blinds with black out lining in the bay window.
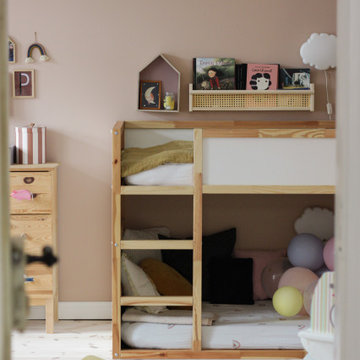
Nach der Sanierung des Altbaus sollte endlich auch Gemütlichkeit und Harmonie ins Kinderzimmer einziehen. Mit den warmen, erdigen Tönen in beige, altrosa und lilataupe und den vielen Elementen aus Holz wird das Kinderzimmer lädt das Zimmer zum Träumen, Vorlesen, Toben und Tanzen. Alte Möbelstücke vom Flohmarkt hauchen dem Raum ein nostalgisches Flair ein und die Kuschelhöhle unter dem Hochbett hat das Zeug zum absoluten Lieblingsort.
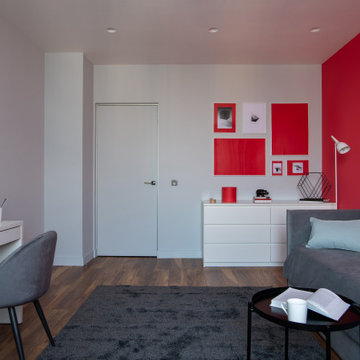
На момент съемки еще был не заказан большой встроенный шкаф справа от стола.
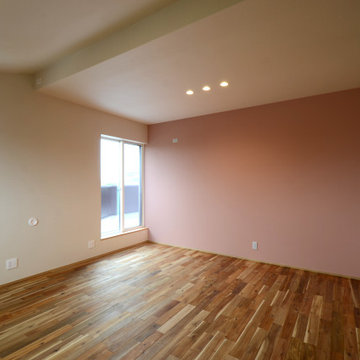
「王ヶ崎の家」の2階子供部屋です。将来的に簡単に間仕切り可能となるように、扉、エアコン、コンセント、スイッチ類等は間仕切り前提で設計しています。
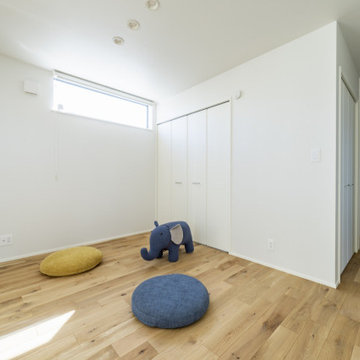
庭と緩やかにつながる明るいリビングがいい。
リビングと行き来できるくつろげるウッドデッキがほしい。
洗濯動線とコンパクトにつながるキッチンがいる。
ペットが通り抜ける小さな入口も作ったんだ。
お気に入りはスリムフレームのスマートなデザイン窓。
無垢フローリングは節の少ないオークフロアを。
家族みんなで動線を考え、たったひとつ間取りにたどり着いた。
光と風を取り入れ、快適に暮らせるようなつくりを。
そんな理想を取り入れた建築計画を一緒に考えました。
そして、家族の想いがまたひとつカタチになりました。
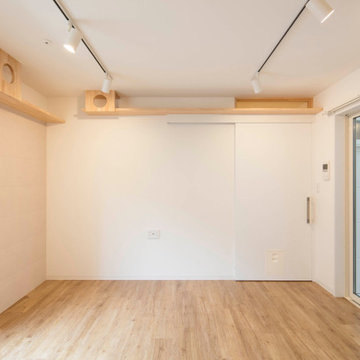
不動前の家
中庭から光を取り入れる、明るい部屋です。
猫と住む、多頭飼いのお住まいです。
株式会社小木野貴光アトリエ一級建築士建築士事務所
https://www.ogino-a.com/
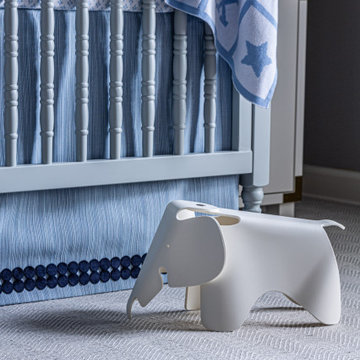
Ooh baby our client is excited and so are we! New room, new kiddo, new accessories, new adventure! Little cutie Carter needs a crib to crash… (so the parents can try to get some sleep)
There’s nothing quite like preparing for one’s first child. From the crazy anticipation to the silliest worries, adding a plus one to the family can be a lot (not to mention the hormones and why do pickles sound SOOO good?!?) Luckily, Paxton Place is more than happy to help! We can’t bring ice cream at 2am (sorry) but we can design a cute and cozy space for you and the baby to bond together.
Our client wanted a modern twist on the classics for little Carter. We chose various blues and whites for our boy; but notice the fun patterns on the ceiling and sheets. There’s a refined minimalist design with the furniture that feels timeless but looks 21st century. Transitioning, a new baby isn’t just for the parents; grandparents have to make room, also. They opted for a more traditional approach for grandbaby number 1. To accommodate, we installed soft lacy curtains and blankets for our special man. There’s also antique plates and mirrors to reflect a more mature design that matches the rest of their home. We loved creating two unique environments, connecting generations to come.
Baby and Kids' Design Ideas
7


