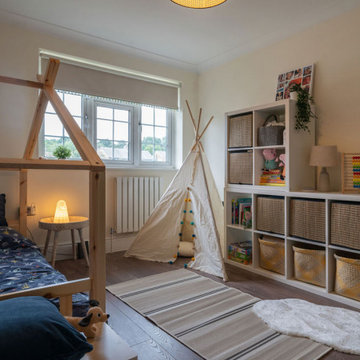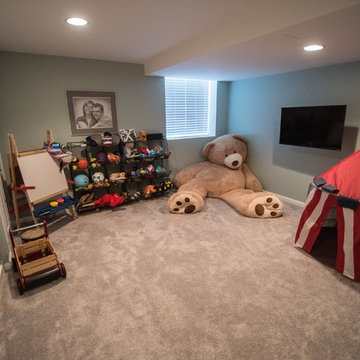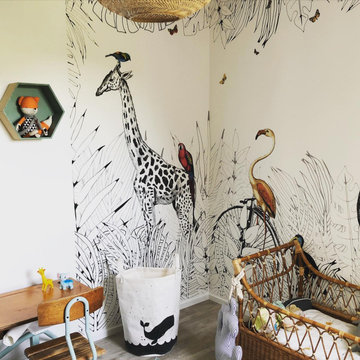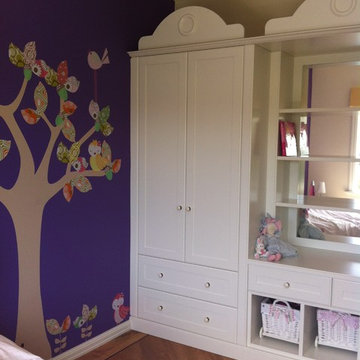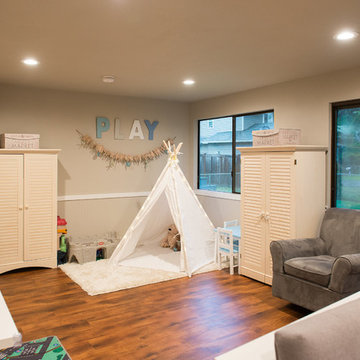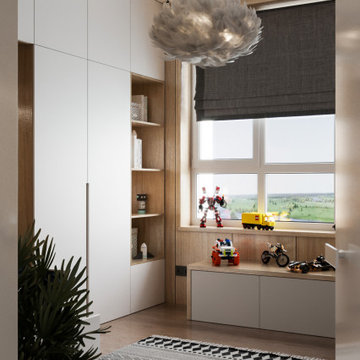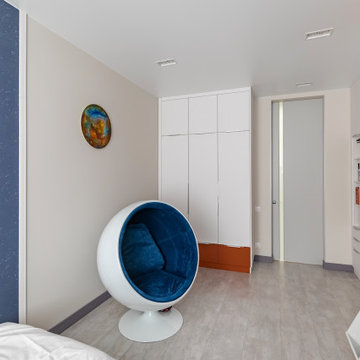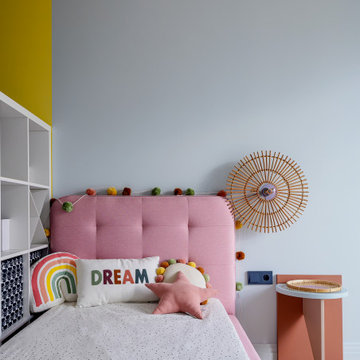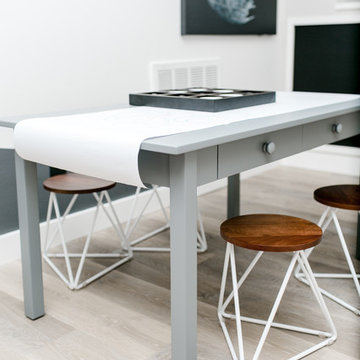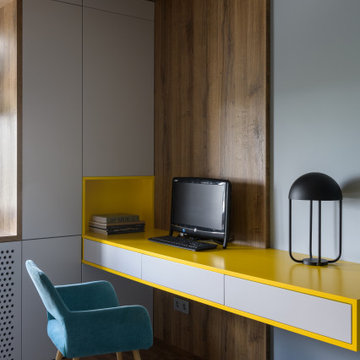Baby and Kids' Design Ideas
Refine by:
Budget
Sort by:Popular Today
81 - 100 of 392 photos
Item 1 of 3
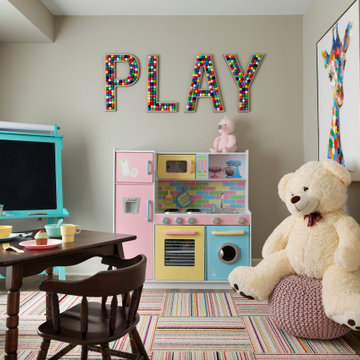
A bold, yet subtle play room. While still incorporating the warmth and coastal environment, playful pastel colors are also added through the artwork and storage to make this space bright and engaging for the kids!
Photos by Spacecrafting Photography
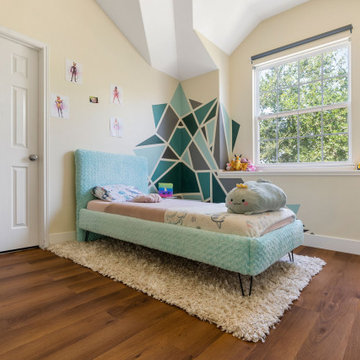
Rich toasted cherry with a light rustic grain that has iconic character and texture. With the Modin Collection, we have raised the bar on luxury vinyl plank. The result: a new standard in resilient flooring.
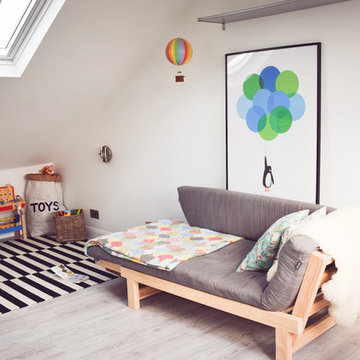
A lovely loft conversion in Cambridge for a nursery and playroom for a little boy. The nursery also has a compact en-suite with a bath for easy bath times. Spacious high ceiling and velux and dormer window create a bright and airy space. The anthracite coloured windows are designed to match the roof slates
Photography by Sturdy Build
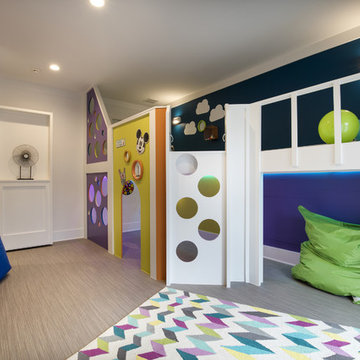
This view of the kids play room showcases a basketball hoop, loft area for extra play space. The custom designed space is perfect for any age to play.
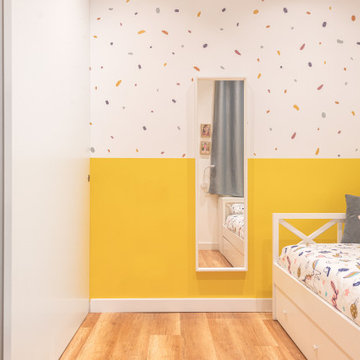
Con el cambio de distribución conseguimos aportar dos habitaciones simétricas para las pequeñas de la casa. Ambas contienen cama nido, armario propio y zona libre de juegos o estudio. Su decoración, escogida por los propietarios, le da un toque infantil actualizado que enamora a cualquiera.
El elemento distintivo de cada habitación es la puerta de entrada. En un caso recuperamos las puertas dobles originales de la sala; en el otro duplicamos el uso de la puerta del armario como puerta de entrada corredera, de esta manera no restamos metros libres para el juego.
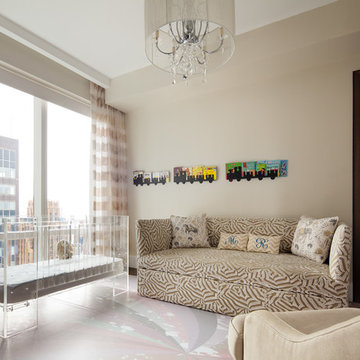
Lucite Crib by Maison 24
Kravet Zig Zag Fabric for Daybed
Custom Daybed by Artistic Frame
Swivel Glider by GIGGLE
Vinyl Custom Print flooring by Murafloor
Lee Jofa Sheer Drapery
Drapery Fabrication by NY City Blinds
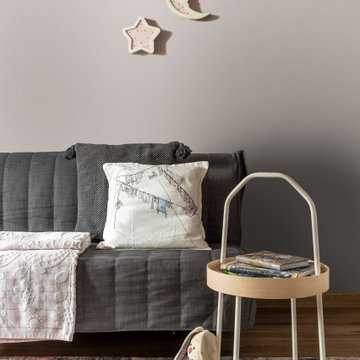
Комната для девочки 4 года. В детской разместили небольшой диванчик для того. чтобы можно было сесть друзьям, маме, родственникам и пр.
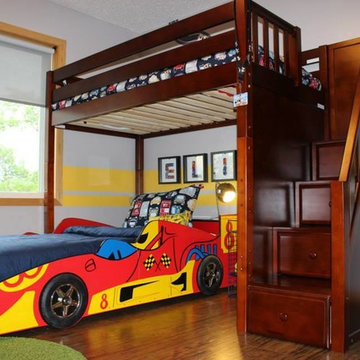
This bedroom was completed after our design was selected by BATC / Special Spaces for their 2014 Design Competition to design a bedroom for four-year-old Eli. Our design focused on creating a fun room for this little boy with a love of all things with wheels (and Ninja Turtles!). The carpet was replaced with durable luxury vinyl planks that mimic wood. A loft bed was added along with a race car bed so that the room can grow with Eli. We incorporated racing stripes along with racing decals. A closet system was added to help keep Eli organized.
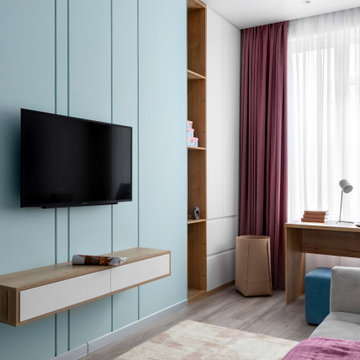
Стильная детская комната для девочки школьницы, с большим, угловым рабочим столом и полноразмерным диваном.
Комната выполнена в сочетании голубых и розовых оттенков, которые находятся на обоях и текстиле.
Оригинальная подсветка и золотая фурнитура дополняют интерьер.
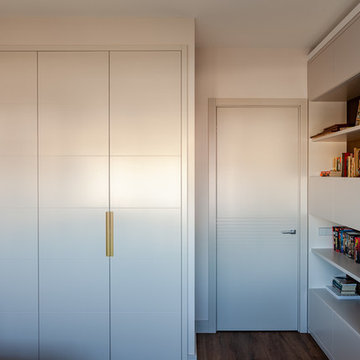
Квартира расположена в городе Москва, вблизи современного парка "Ходынское поле". Проект выполнен для молодой и перспективной девушки.
Основное пожелание заказчика - минимум мебели и максимум использования пространства. Интерьер квартиры выполнен в светлых тонах с небольшим количеством ярких элементов. Особенностью данного проекта является интеграция мебели в интерьер. Отдельностоящие предметы минимализированы. Фасады выкрашены в общей колористе стен. Так же стоит отметить текстиль на окнах. Отсутствие соседей и красивый вид позволили ограничится римскими шторами. В ванных комнатах применены материалы с текстурой дерева и камня, что поддерживает общую гамму квартиры. Интерьер наполнен светом и ощущением пространства.
Baby and Kids' Design Ideas
5


