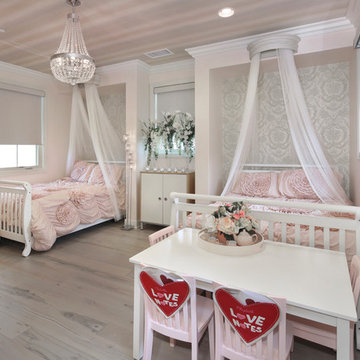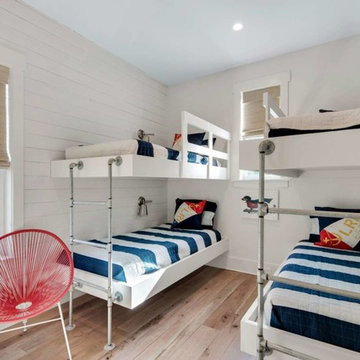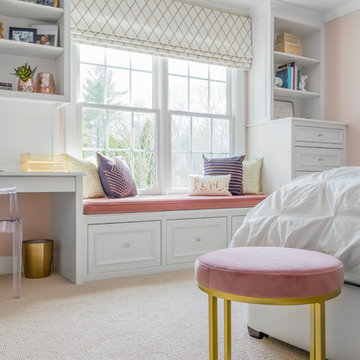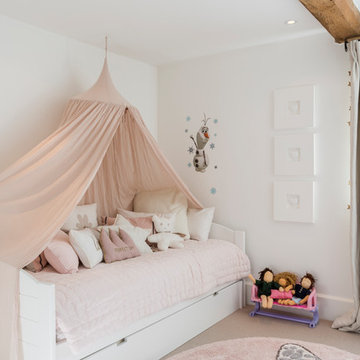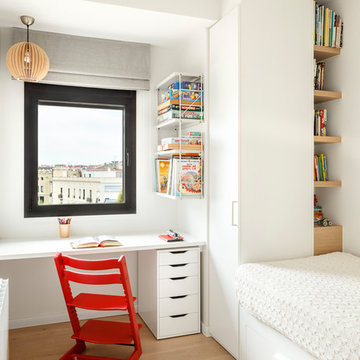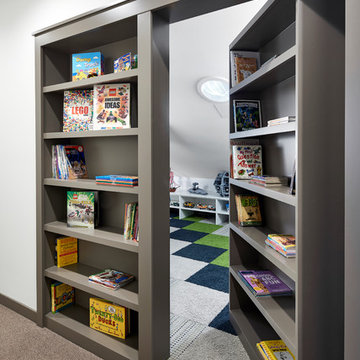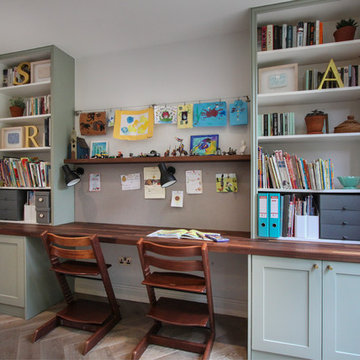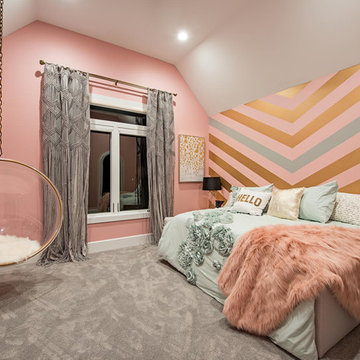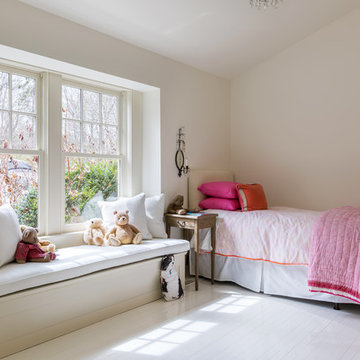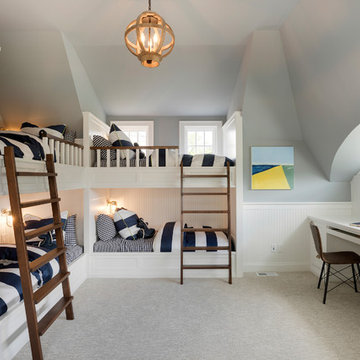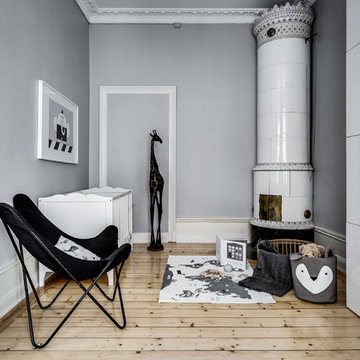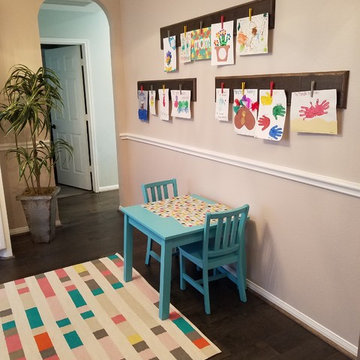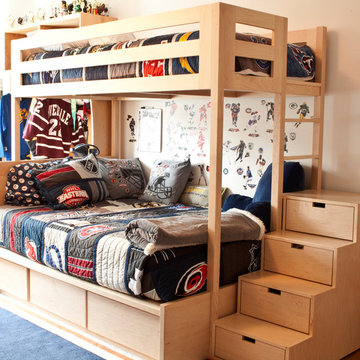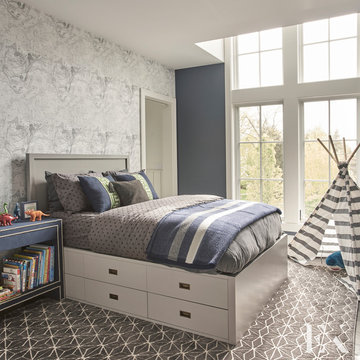Baby and Kids' Design Ideas
Refine by:
Budget
Sort by:Popular Today
81 - 100 of 43,886 photos
Item 1 of 3

Mountain Peek is a custom residence located within the Yellowstone Club in Big Sky, Montana. The layout of the home was heavily influenced by the site. Instead of building up vertically the floor plan reaches out horizontally with slight elevations between different spaces. This allowed for beautiful views from every space and also gave us the ability to play with roof heights for each individual space. Natural stone and rustic wood are accented by steal beams and metal work throughout the home.
(photos by Whitney Kamman)
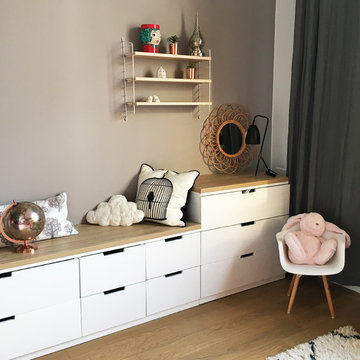
Chambre d'amis avec rangements invisibles de jouets pour enfants - Isabelle Le Rest Intérieurs
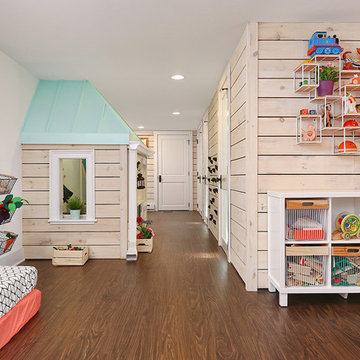
Ronnie Bruce Photography
Bellweather Construction, LLC is a trained and certified remodeling and home improvement general contractor that specializes in period-appropriate renovations and energy efficiency improvements. Bellweather's managing partner, William Giesey, has over 20 years of experience providing construction management and design services for high-quality home renovations in Philadelphia and its Main Line suburbs. Will is a BPI-certified building analyst, NARI-certified kitchen and bath remodeler, and active member of his local NARI chapter. He is the acting chairman of a local historical commission and has participated in award-winning restoration and historic preservation projects. His work has been showcased on home tours and featured in magazines.
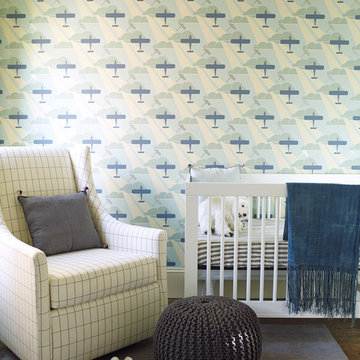
Full-scale interior design, architectural consultation, kitchen design, bath design, furnishings selection and project management for a historic townhouse located in the historical Brooklyn Heights neighborhood. Project featured in Architectural Digest (AD).
Read the full article here:
https://www.architecturaldigest.com/story/historic-brooklyn-townhouse-where-subtlety-is-everything
Photo by: Tria Giovan
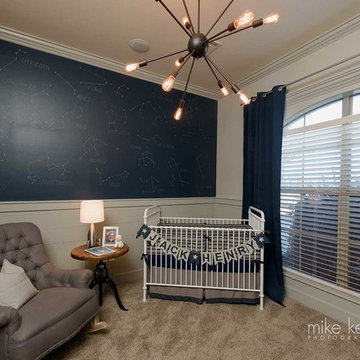
The side table and dresser are from Park Hill Home in Conway, Ark. The curtains and rocker are from Pottery Barn. The bedding is from Restoration Hardware. The rocket light is from Target. We made the shelves and curtain rod from pipe and barn wood. The navy part of the wall was painted with regular paint and I used white chalk to make the constellations. There are real constellations and one for each brother that they designed. The crib is from Franklin & Ben. The artwork is from Hobby Lobby.
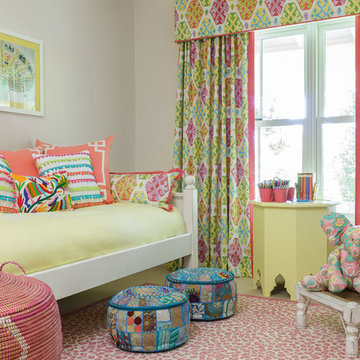
This girl's room features lots of color and pattern, a daybed for rest, and plenty of floor area reserved for play. Bed by Newport Cottages. Custom drapes and valance.
Design by Courtney B. Smith. Photograph by David D. Livingston.
Baby and Kids' Design Ideas
5


