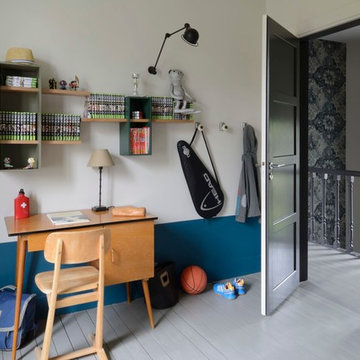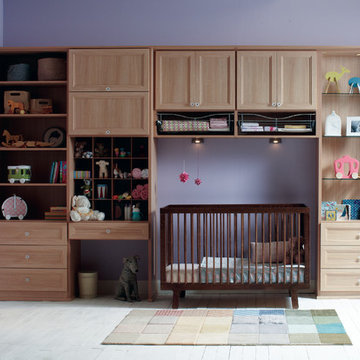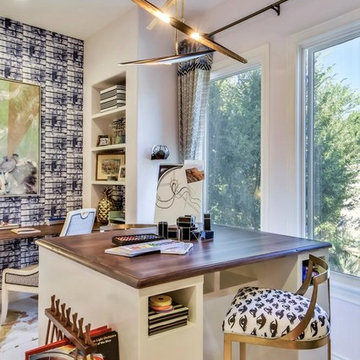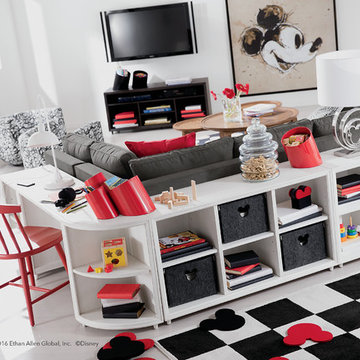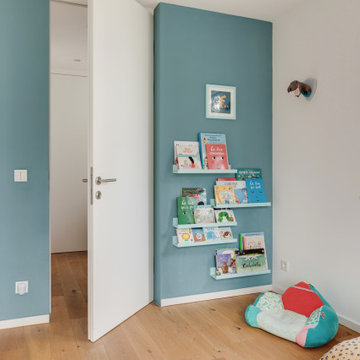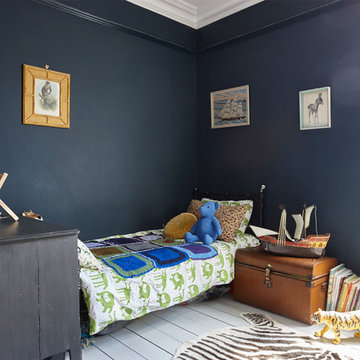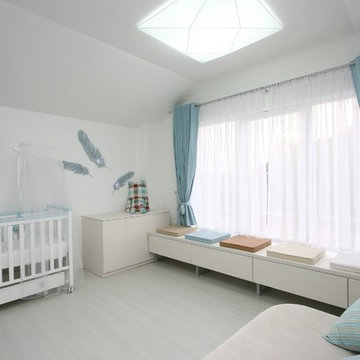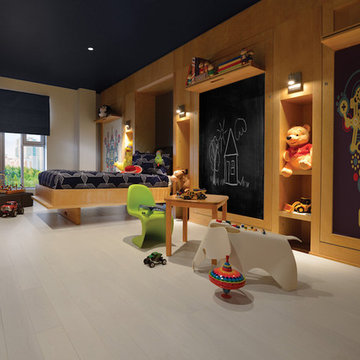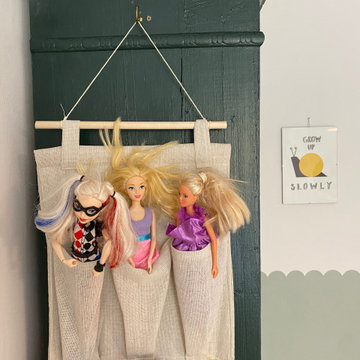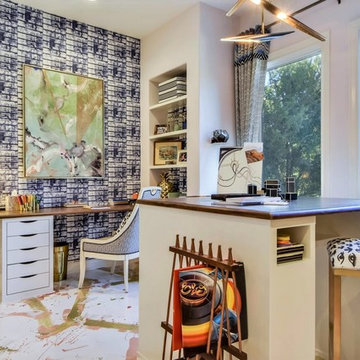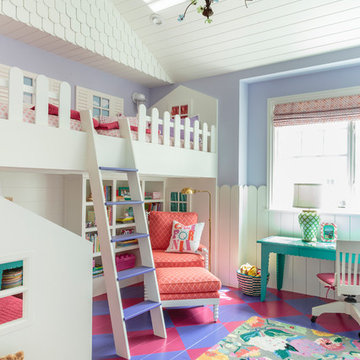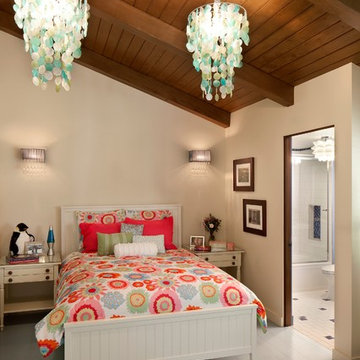Baby and Kids' Design Ideas
Refine by:
Budget
Sort by:Popular Today
1 - 20 of 128 photos
Item 1 of 3

Un loft immense, dans un ancien garage, à rénover entièrement pour moins de 250 euros par mètre carré ! Il a fallu ruser.... les anciens propriétaires avaient peint les murs en vert pomme et en violet, aucun sol n'était semblable à l'autre.... l'uniformisation s'est faite par le choix d'un beau blanc mat partout, sols murs et plafonds, avec un revêtement de sol pour usage commercial qui a permis de proposer de la résistance tout en conservant le bel aspect des lattes de parquet (en réalité un parquet flottant de très mauvaise facture, qui semble ainsi du parquet massif simplement peint). Le blanc a aussi apporté de la luminosité et une impression de calme, d'espace et de quiétude, tout en jouant au maximum de la luminosité naturelle dans cet ancien garage où les seules fenêtres sont des fenêtres de toit qui laissent seulement voir le ciel. La salle de bain était en carrelage marron, remplacé par des carreaux émaillés imitation zelliges ; pour donner du cachet et un caractère unique au lieu, les meubles ont été maçonnés sur mesure : plan vasque dans la salle de bain, bibliothèque dans le salon de lecture, vaisselier dans l'espace dinatoire, meuble de rangement pour les jouets dans le coin des enfants. La cuisine ne pouvait pas être refaite entièrement pour une question de budget, on a donc simplement remplacé les portes blanches laquées d'origine par du beau pin huilé et des poignées industrielles. Toujours pour respecter les contraintes financières de la famille, les meubles et accessoires ont été dans la mesure du possible chinés sur internet ou aux puces. Les nouveaux propriétaires souhaitaient un univers industriels campagnard, un sentiment de maison de vacances en noir, blanc et bois. Seule exception : la chambre d'enfants (une petite fille et un bébé) pour laquelle une estrade sur mesure a été imaginée, avec des rangements en dessous et un espace pour la tête de lit du berceau. Le papier peint Rebel Walls à l'ambiance sylvestre complète la déco, très nature et poétique.
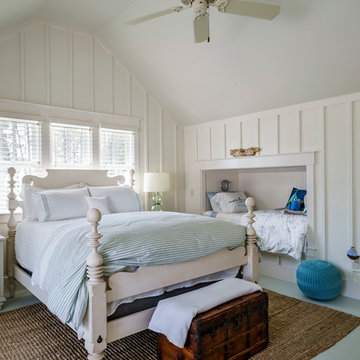
Guest suite over garage is a fun space, with the children's niche. Painted wood floors, board and batten walls and large windows keep this space bright and clean.
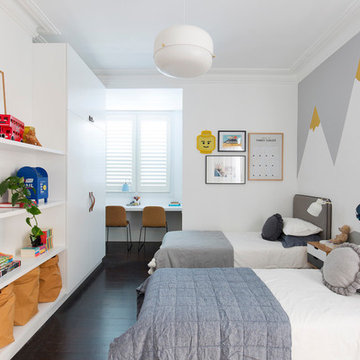
Stage One of this beautiful Paddington terrace features a gorgeous bedroom for the clients two young boys. The oversized room has been designed with a sophisticated yet playful sensibility and features ample storage with robes and display shelves for the kid’s favourite toys, desk space for arts and crafts, play area and sleeping in two custom single beds. A painted wall mural of mountains surrounds the room along with a collection of fun art pieces.
Photographer: Simon Whitbread
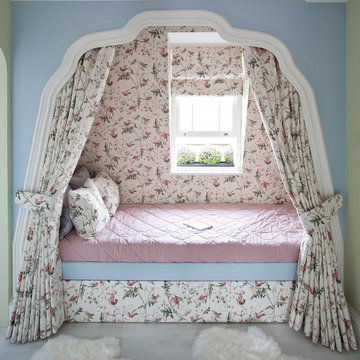
I designed this bed with a pull-out bed below for an 8 year old girl. The wall paper, blinds, curtains and cushions are all bespoke designs for this bed.
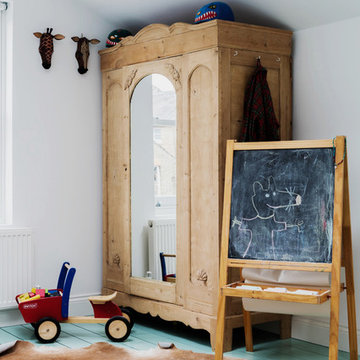
Elizabeth's boys room is the type of space kids dream of! The wooden floor has been painted with Little Greene floor paint in a mint colour to form the colour palette. The boys artwork has been treasured and bought to life in Ikea frames showing off their creativity. The table and chairs from school furniture direct make a great area for the boys to read, colour in and do their homework. The accessories have accumulated from trips around the world with elephants from South Africa and a beautiful animal hide on the floor warming up the space. The fantastic bunk bed is from Parisot Tam Tam which is not only space effective but a really fun addition for the boys.
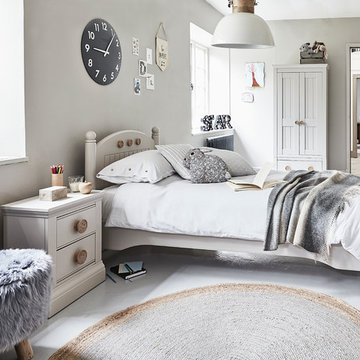
The soft colour palette of this scheme creates a blank canvas against which to play with your little one's grand artwork and accessories.
Tactile textures such as fluffy pouffes and warm woolen blankets are incorporated to create a look that is both calming and cosy, creating a relaxing retreat for little ones.
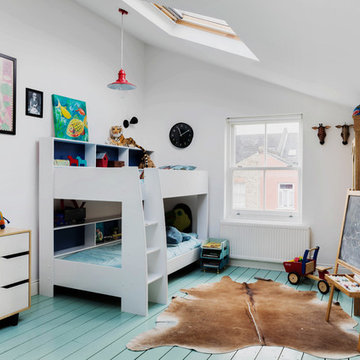
Elizabeth's boys room is the type of space kids dream of! The wooden floor has been painted with Little Greene floor paint in a mint colour to form the colour palette. The boys artwork has been treasured and bought to life in Ikea frames showing off their creativity. The table and chairs from school furniture direct make a great area for the boys to read, colour in and do their homework. The accessories have accumulated from trips around the world with elephants from South Africa and a beautiful animal hide on the floor warming up the space. The fantastic bunk bed is from Parisot Tam Tam which is not only space effective but a really fun addition for the boys.
Baby and Kids' Design Ideas
1


