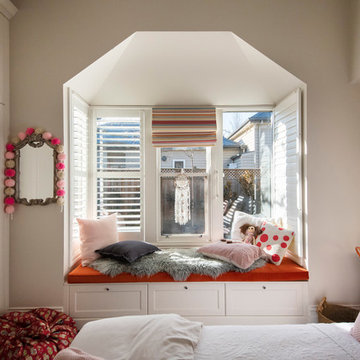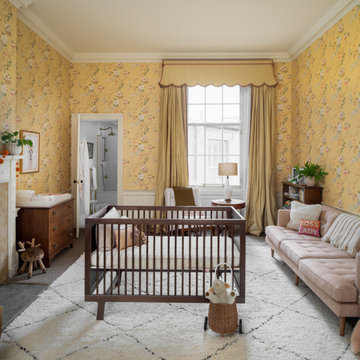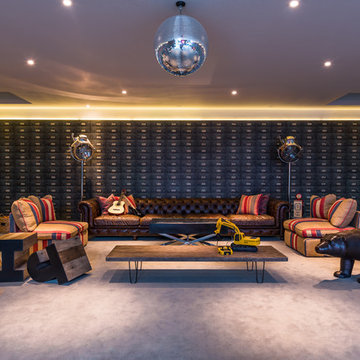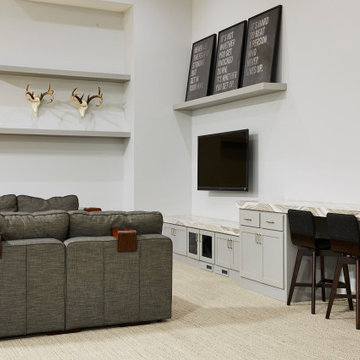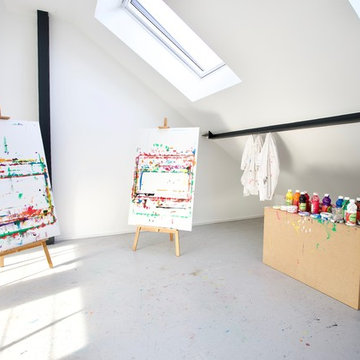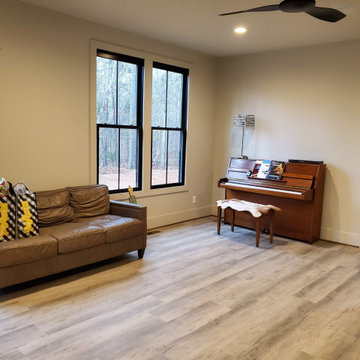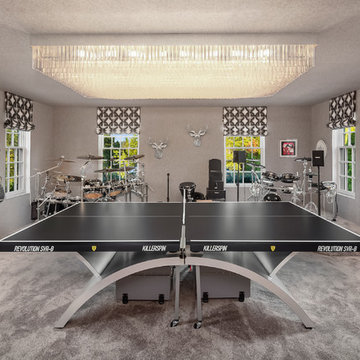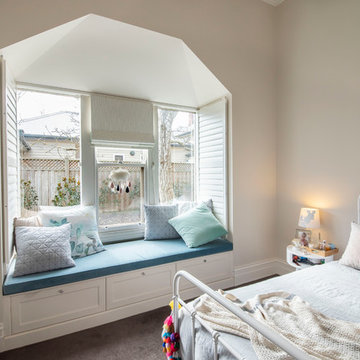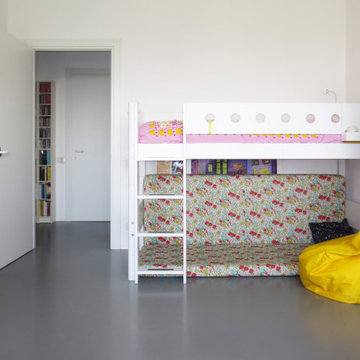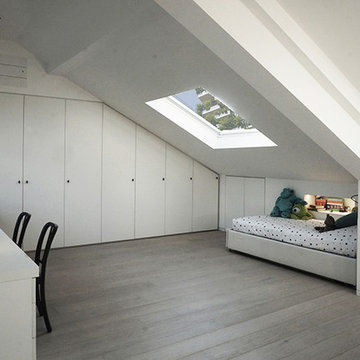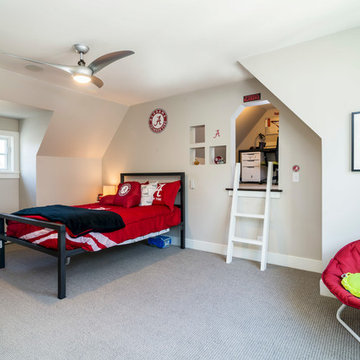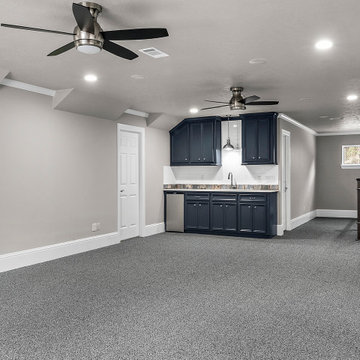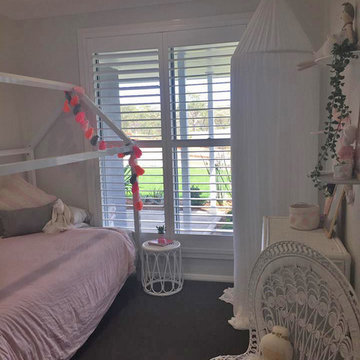Baby and Kids' Design Ideas
Refine by:
Budget
Sort by:Popular Today
21 - 40 of 56 photos
Item 1 of 3
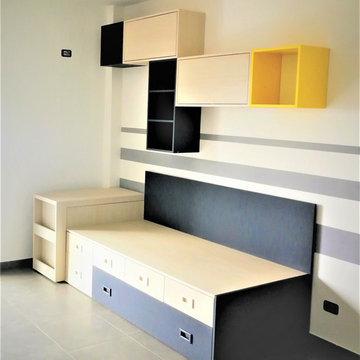
Cameretta per bambini, nello specifico per tre fratelli adolescenti.
Realizzazione di Falegnameria Creazioni Colacino, Catanzaro.
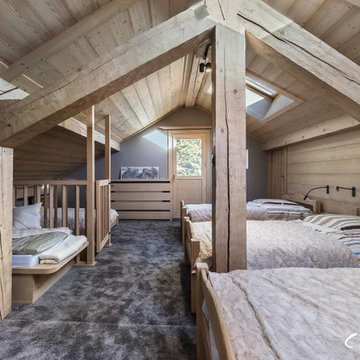
dernier étage du chalet, aménagé en dortoir avec une salle de bain.
charpente apparente entièrement sablée et blanchie
lambris large et brossé
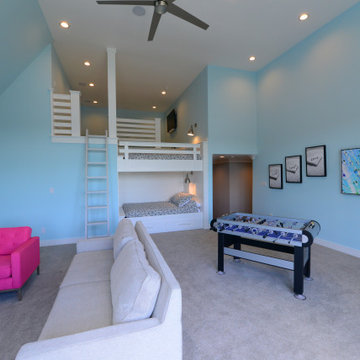
The perfect hangout for kids to gather. The lower level has a large area to relax, play games, read, or spend time. across from a wall of large windows is a built in queen size bed with storage under it. A short climb to the loft has another queen bed and an area with TV and seating.
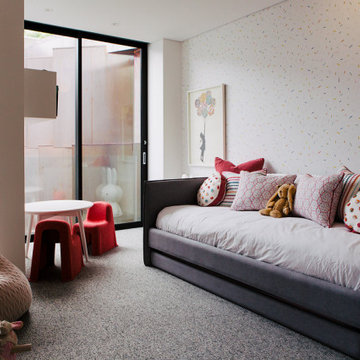
Beautiful colour palette for this lucky 2yo girl. The party concept was complete with sprinkles textiles, 100's + 1000's prints, balloons lights and enough for for a friend of course! This beautiful french seamed daybed was designed by yours truly to perfectly fit the space functionality and aesthetics.
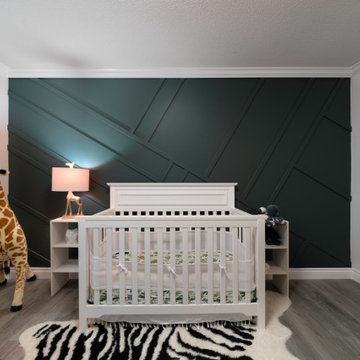
This home was completely remodelled with high end stainless steel appliances, custom millwork cabinets, new hardwood flooring throughout, and new fixtures.
The updated home is now a bright, inviting space to entertain and create new memories in.
The renovation continued into the living, dining, and entry areas as well as the upstairs bedrooms and master bathroom. A large barn door was installed in the upstairs master bedroom to conceal the walk in closet.
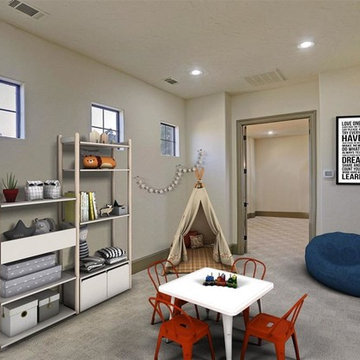
Custom Home Design by Purser Architectural. Beautifully built by Sprouse House Custom Homes.
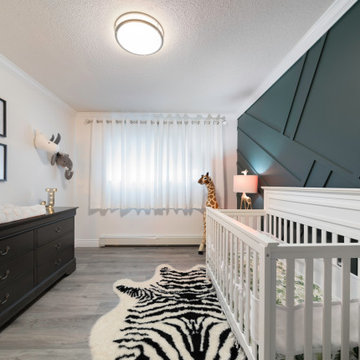
This home was completely remodelled with high end stainless steel appliances, custom millwork cabinets, new hardwood flooring throughout, and new fixtures.
The updated home is now a bright, inviting space to entertain and create new memories in.
The renovation continued into the living, dining, and entry areas as well as the upstairs bedrooms and master bathroom. A large barn door was installed in the upstairs master bedroom to conceal the walk in closet.
Baby and Kids' Design Ideas
2


