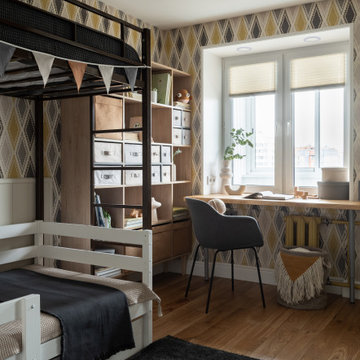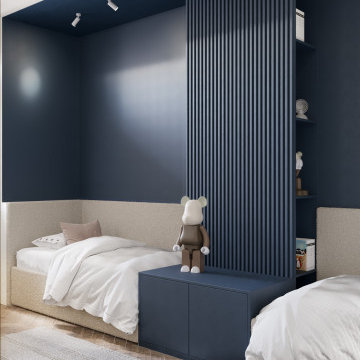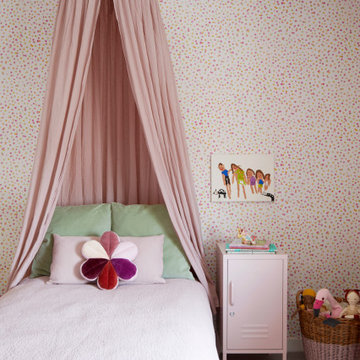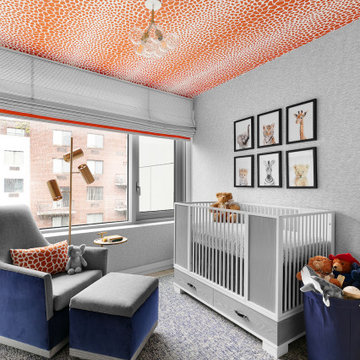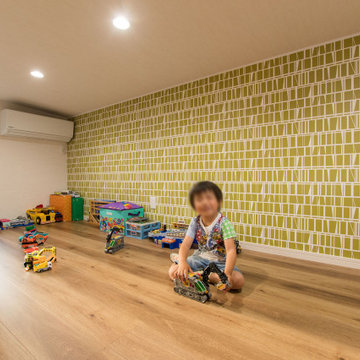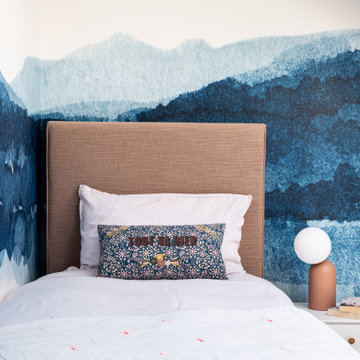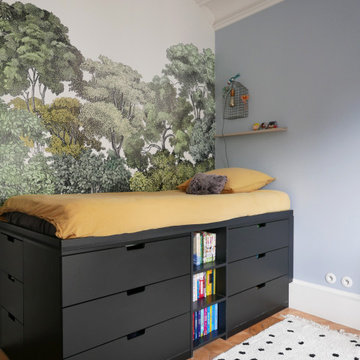Baby and Kids' Design Ideas
Refine by:
Budget
Sort by:Popular Today
81 - 100 of 1,010 photos
Item 1 of 3
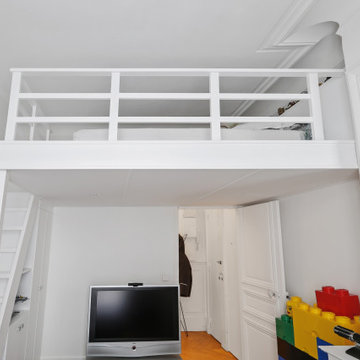
Aménagelent sur mesure d'une mezzanine pour installer un lit pour 2 personnes dans une chambre d'enfant. Nous avons profiter de labelle hauteur sous plafond pour agrandir cette petite chambre. Nous avons dessiner la mezzanine avec les escaliers, le placard et la bibliothèque sous les escaliers
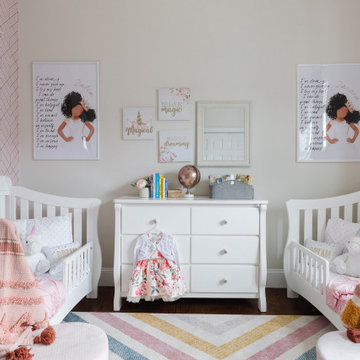
The "Mystical Fairy Play & Nursery" project are two rooms that coincide with another. The first room is a nursery that will eventually turn into a big girls room when these twins transition. The second room is their playroom which will eventually become the other bedroom for one of the girls. In the meantime, it is the place where their imagination can run wild and be inspired through representational art. This project was full of color, vibrancy, and creativity!
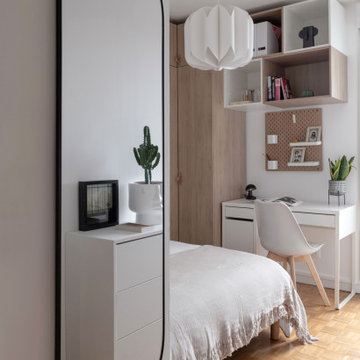
Miroir : LEROY MERLIN
Dressing et rangement supérieur : LEROY MERLIN
Abat-jour : IKEA
Bureau et support mural : IKEA
Chaise : IKEA
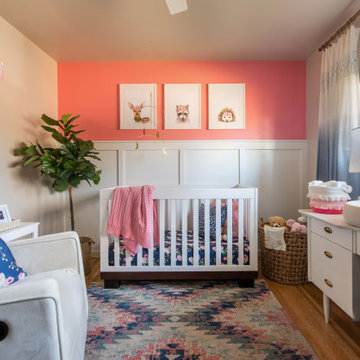
This pink and blue nursery was for our very own co-founder Adriele Graham's daughter. Her challenge was adding color without overwhelming the small space and incorporating older family pieces. For most designers, another difficulty is being our own client!
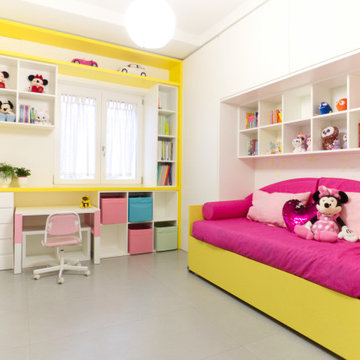
La camera della bambina di casa è stata voluta per essere molto flessibile e crescere con lei. I colore predominante è il bianco, ma un sapiente uso del giallo e del rosa vivacizza lo spazio.
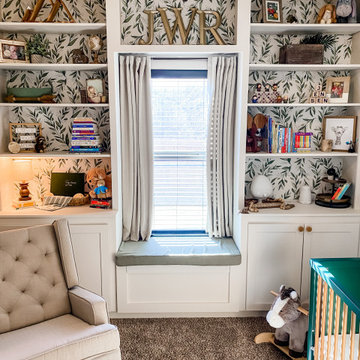
I created a light and airy nursery for my son. Neutral colors with pops of olive green. Plenty of textures and soft lighting makes for a very cozy space.

Bunk bedroom featuring custom built-in bunk beds with white oak stair treads painted railing, niches with outlets and lighting, custom drapery and decorative lighting
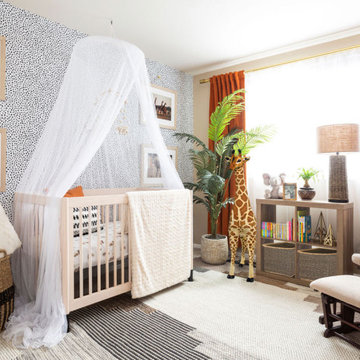
A gender neutral nursery design inspired by the new parents recent safari trip to Africa. This room features textures of spotted animal printed wall paper, lush burnt orange velvet black-out draperies, and natural fibers and earth tones providing a backdrop that is easily adaptable as the baby grows out of a nursery and becomes a toddler.
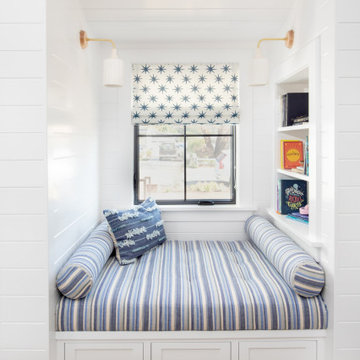
Here's a charming built-in reading nook with built-in shelves and custom lower cabinet drawers underneath the bench. Shiplap covered walls and ceiling with recessed light fixture and sconce lights for an ideal reading and relaxing space.
Photo by Molly Rose Photography

Cozy little book nook at the top of the stairs for the kids to read comics, books and dream the day away!
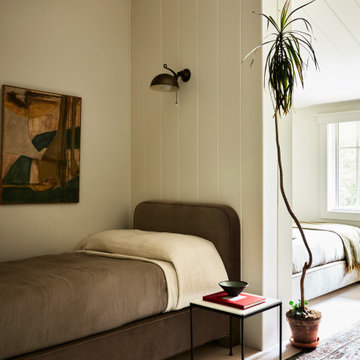
A country club respite for our busy professional Bostonian clients. Our clients met in college and have been weekending at the Aquidneck Club every summer for the past 20+ years. The condos within the original clubhouse seldom come up for sale and gather a loyalist following. Our clients jumped at the chance to be a part of the club's history for the next generation. Much of the club’s exteriors reflect a quintessential New England shingle style architecture. The internals had succumbed to dated late 90s and early 2000s renovations of inexpensive materials void of craftsmanship. Our client’s aesthetic balances on the scales of hyper minimalism, clean surfaces, and void of visual clutter. Our palette of color, materiality & textures kept to this notion while generating movement through vintage lighting, comfortable upholstery, and Unique Forms of Art.
A Full-Scale Design, Renovation, and furnishings project.
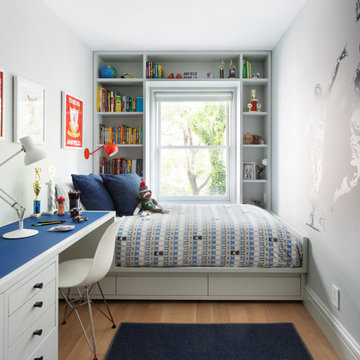
Notable decor elements include: Bloom desk by Stor New York, Isaac long arm sconce by Schoolhouse Electric, Custom braided wool rug from Restoration Hardware, Type 75 task lamp from DWR
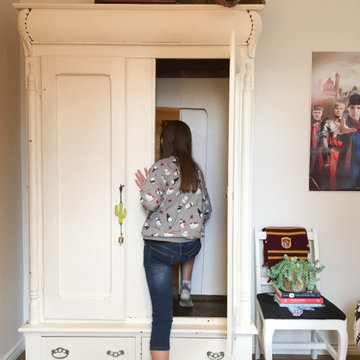
Laura created this secret room for her daughter, in 3 weeks. She documented it on her blog, The Colorado Nest.
FEATURED IN
NBC's TODAY
PopSugar
Germany's Brigette
Israel's Mako
Love What Matters
Apartment Therapy
China News
France's So Busy Girls
UK’s Daily Mail
South Korea’s Today
Australia’s Essential Kids
Rumble
NY’s Good Times
Daily Motion
Life Buzz
Sweden’s Epoch Times
Inspire More
Baby and Kids' Design Ideas
5


