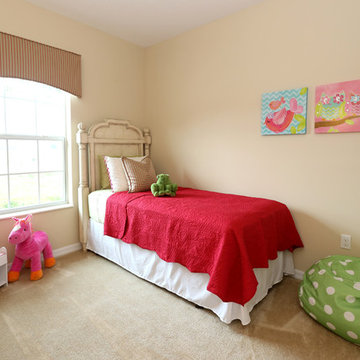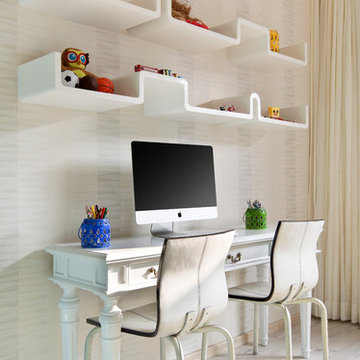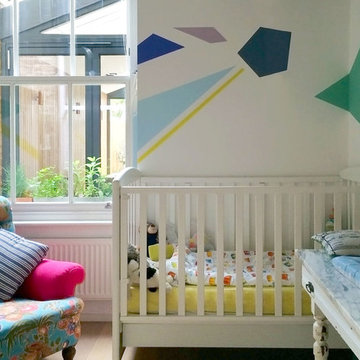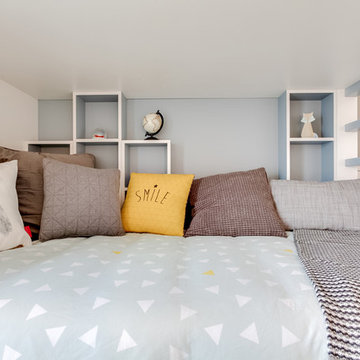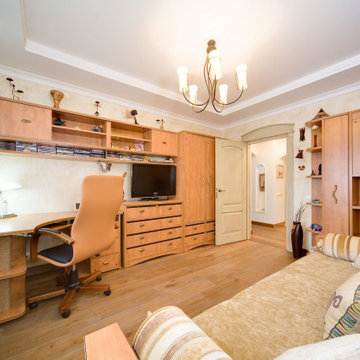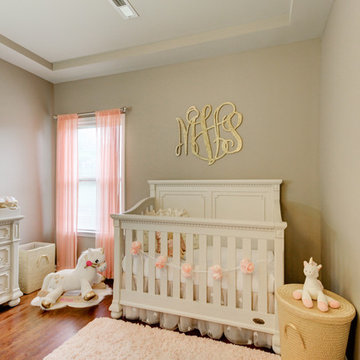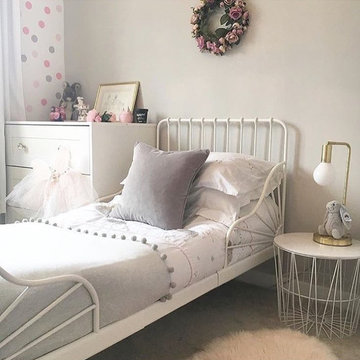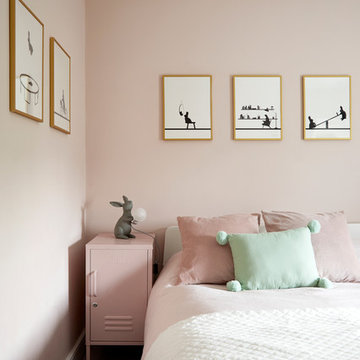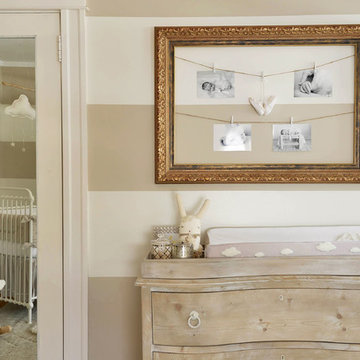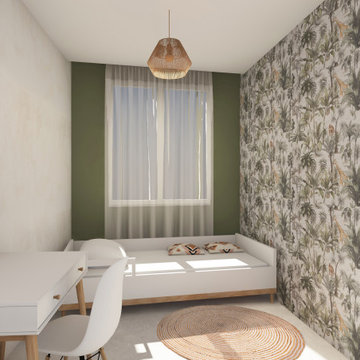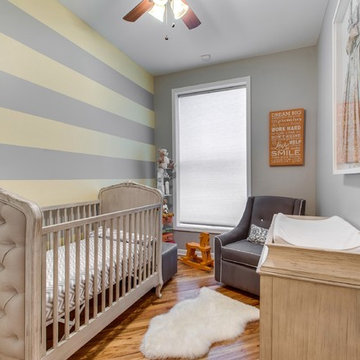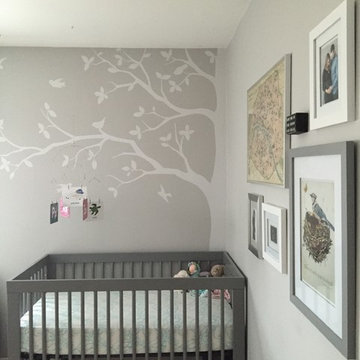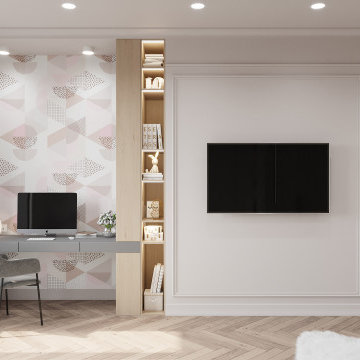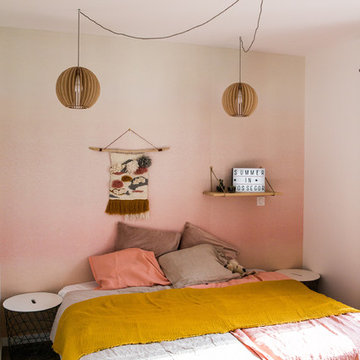Baby and Kids' Design Ideas
Refine by:
Budget
Sort by:Popular Today
121 - 140 of 917 photos
Item 1 of 3
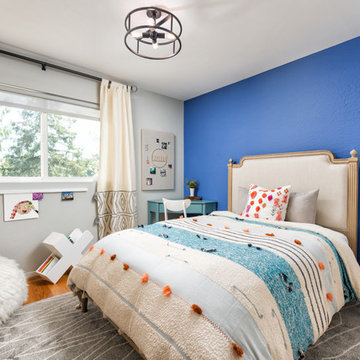
A room fit for an artist featuring a vivid blue accent wall, fun, bohemian-style bedding, warm wooden furniture, cozy reading nook, small corner desk, and custom built-in closet. Photo by Exceptional Frames.
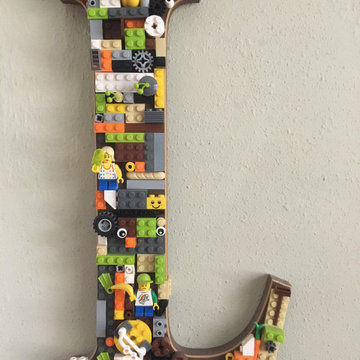
Leftover pieces got glued to a painted wood letter that may be found at any craft store.
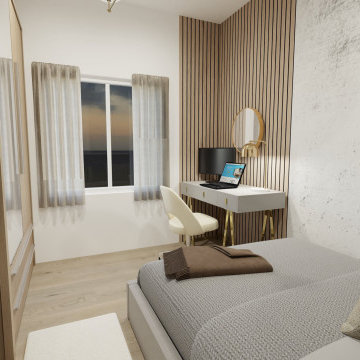
For this bedroom design, the key concept was to optimise space and provide a functional furniture solution. In order to include a small double bed, wardrobes and a work space we carefully considered multiple floor plans to ensure we could make the most of the space to work our clients’ day-to-day life. Something we could potentially consider is multi-use furniture, such as a combined desk and wardrobe solution, depending on availability of products and their dimensions.
With multiple furniture requirements in a small space, there can be a risk of the room being overwhelmed. So, to prevent this, a light and neutral colour palette maximises natural light and forms a bright and airy atmosphere. Painting the walls white balances the room with a complimenting lime-washed feature panelling to introduce texture which elevates the design. Minimal decor accessories, from greenery to vases, tastefully bring interest and character without cluttering the space.
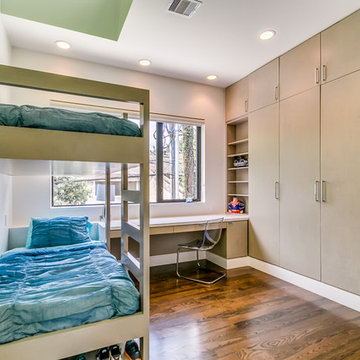
The Kipling house is a new addition to the Montrose neighborhood. Designed for a family of five, it allows for generous open family zones oriented to large glass walls facing the street and courtyard pool. The courtyard also creates a buffer between the master suite and the children's play and bedroom zones. The master suite echoes the first floor connection to the exterior, with large glass walls facing balconies to the courtyard and street. Fixed wood screens provide privacy on the first floor while a large sliding second floor panel allows the street balcony to exchange privacy control with the study. Material changes on the exterior articulate the zones of the house and negotiate structural loads.
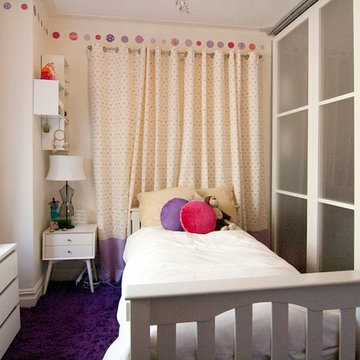
Girl’s room:
Custom wall decals, Raydoor frosted sliding door, IKEA cabinets, wall partitions, door partitions, custom drapes, polka dotted drapes, custom pillows, custom duvet, West Elm nightstand, PBteen nightstand lamp, purples and pinks
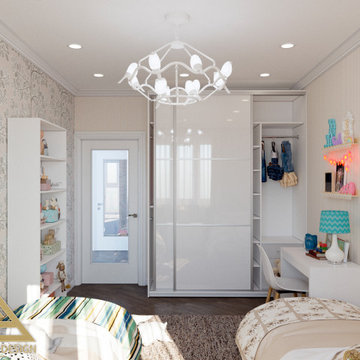
Детская выполнена с покойных природных цветах(серый.коричневый,песочный,бежевый). На стенах использована коллекция детских флизелиновых обоев с изображением дерева.Комната небольшая по размерам.но нам удалось вместить две полноценные кровати,письменный стол и большой шкаф для хранения одежды.
Baby and Kids' Design Ideas
7


