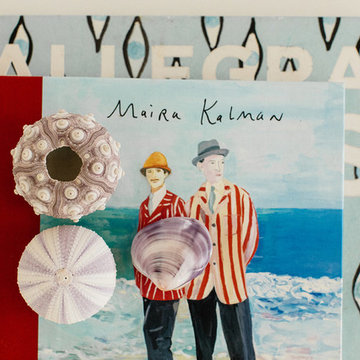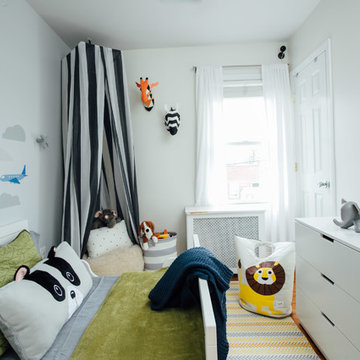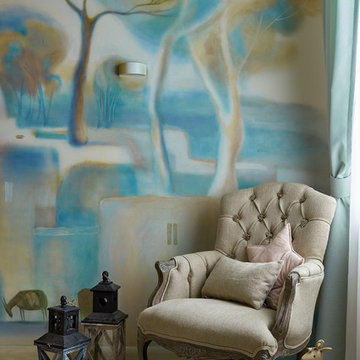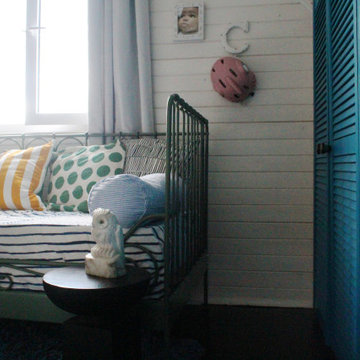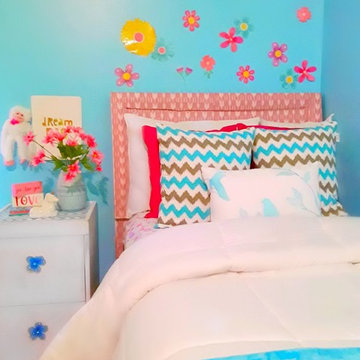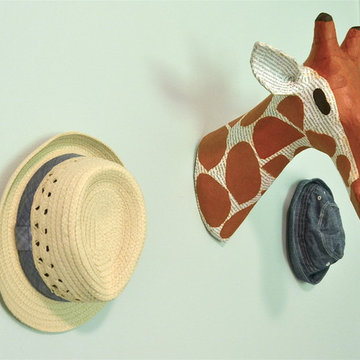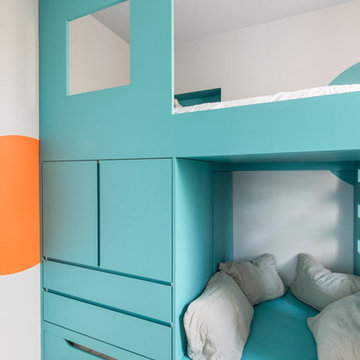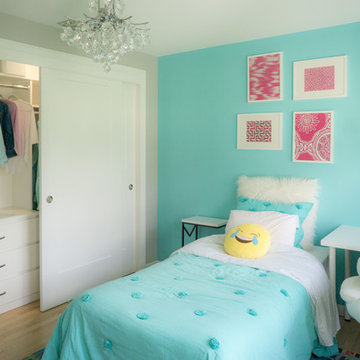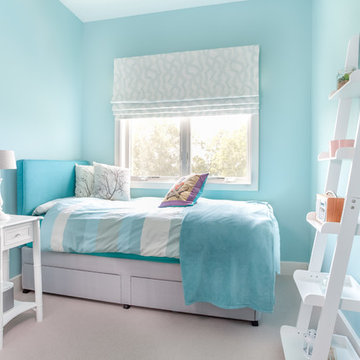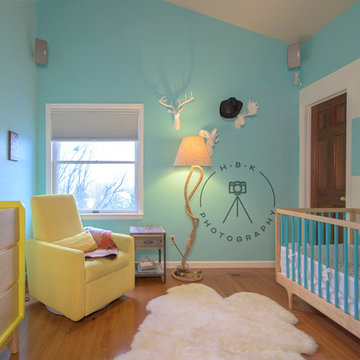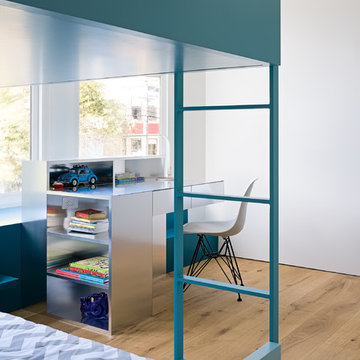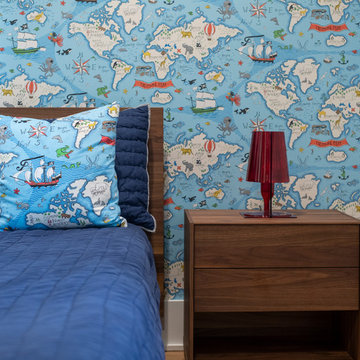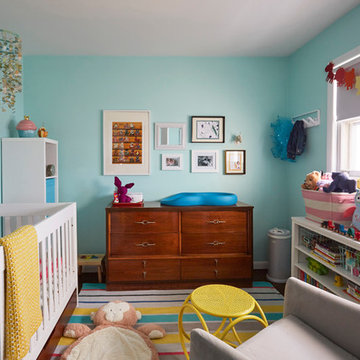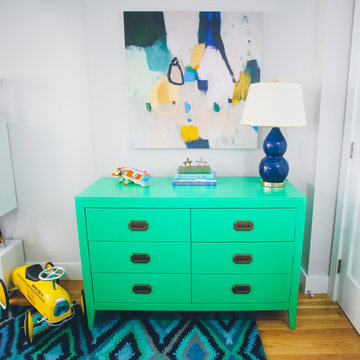Baby and Kids' Design Ideas
Refine by:
Budget
Sort by:Popular Today
81 - 100 of 281 photos
Item 1 of 3
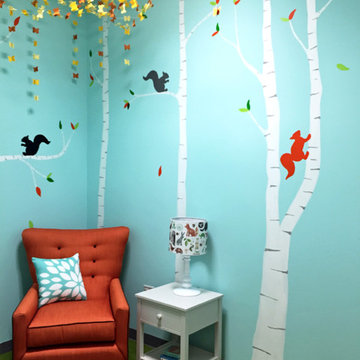
Children’s waiting room interior design project at Princeton University. I was beyond thrilled when contacted by a team of scientists ( psychologists and neurologists ) at Princeton University. This group of professors and graduate students from the Turk-Brown Laboratory are conducting research on the infant’s brain by using functional magnetic resonance imaging (or fMRI), to see how they learn, remember and think. My job was to turn a tiny 7’x10′ windowless study room into an inviting but not too “clinical” waiting room for the mothers or fathers and siblings of the babies being studied.
We needed to ensure a comfortable place for parents to rock and feed their babies while waiting their turn to go back to the laboratory, as well as a place to change the babies if needed. We wanted to stock some shelves with good books and while the room looks complete, we’re still sourcing something interactive to mount to the wall to help entertain toddlers who want something more active than reading or building blocks.
Since there are no windows, I wanted to bring the outdoors inside. Princeton University‘s colors are orange, gray and black and the history behind those colors is very interesting. It seems there are a lot of squirrels on campus and these colors were selected for the three colors of squirrels often seem scampering around the university grounds. The orange squirrels are now extinct, but the gray and black squirrels are abundant, as I found when touring the campus with my son on installation day. Therefore we wanted to reflect this history in the room and decided to paint silhouettes of squirrels in these three colors throughout the room.
While the ceilings are 10′ high in this tiny room, they’re very drab and boring. Given that it’s a drop ceiling, we can’t paint it a fun color as I typically do in my nurseries and kids’ rooms. To distract from the ugly ceiling, I contacted My Custom Creation through their Etsy shop and commissioned them to create a custom butterfly mobile to suspend from the ceiling to create a swath of butterflies moving across the room. Their customer service was impeccable and the end product was exactly what we wanted!
The flooring in the space was simply coated concrete so I decided to use Flor carpet tiles to give it warmth and a grass-like appeal. These tiles are super easy to install and can easily be removed without any residual on the floor. I’ll be using them more often for sure!
See more photos of our commercial interior design job below and contact us if you need a unique space designed for children. We don’t just design nurseries and bedrooms! We’re game for anything!
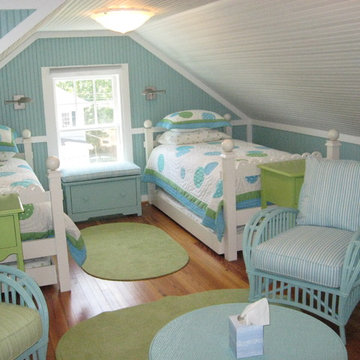
Grandkid's room created from beach-house attic.
Boardwalk Builders, Rehoboth Beach, DE
www.boardwalkbuilders.com
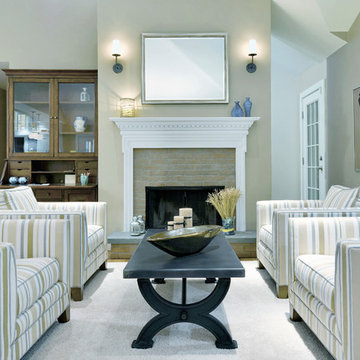
Renovation of fireplace and seating area in living room. The client opted for four individual lounge chairs rather than the traditional couch and two chairs; it gave everyone their own space while encouraging conversation. We also added a mantle to the fireplace, sconces above, and a small desk area with storage
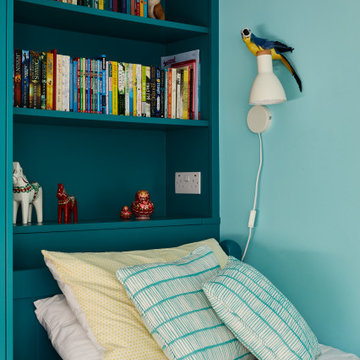
Colourful but smart children's room with storage, roman blinds and bespoke bed to match joinery.
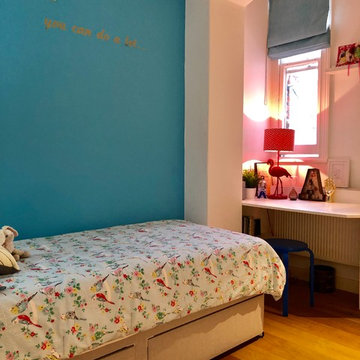
Space-challenged teenage girl's bedroom in a basement flat in Belsize Park. The brief was to make the most of the small space and make it a place she loved to spend time in, somewhere to work and be creative and have friends over. This was achieved with a built-in bespoke desk, a built in wardrobe and a reshuffle of the layout.
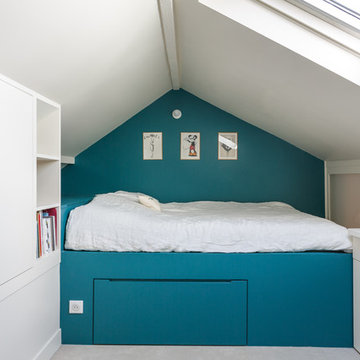
Chambre sous le toit comme une petite cabine d'adolescent tranquille au dernier étage avec un lit estrade sur mesure avec tiroirs et trappes
Baby and Kids' Design Ideas
5


