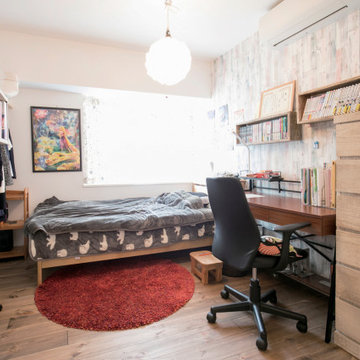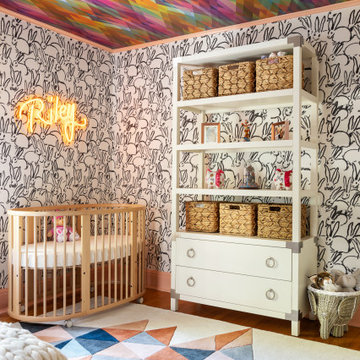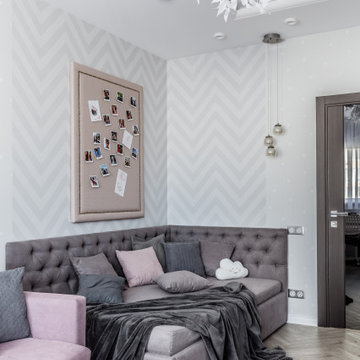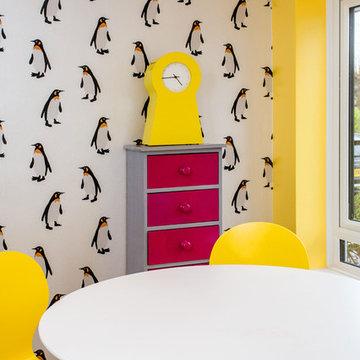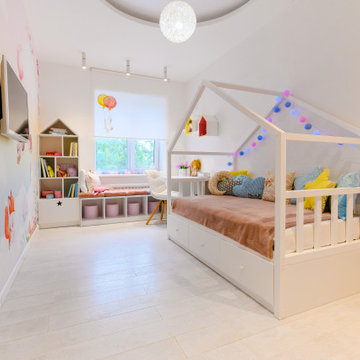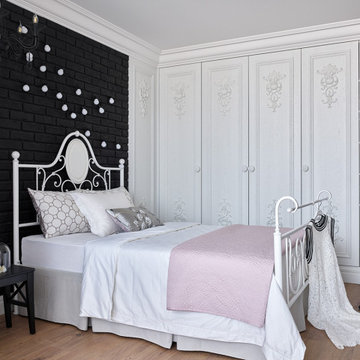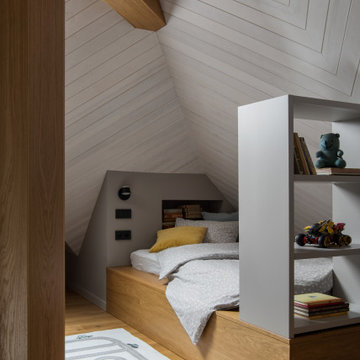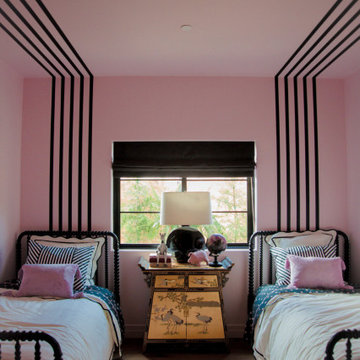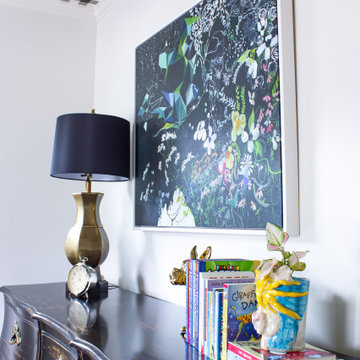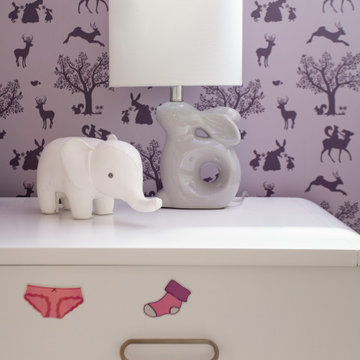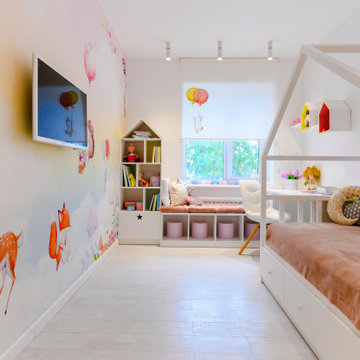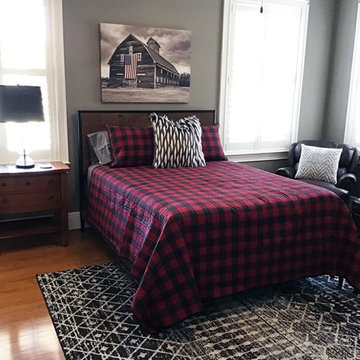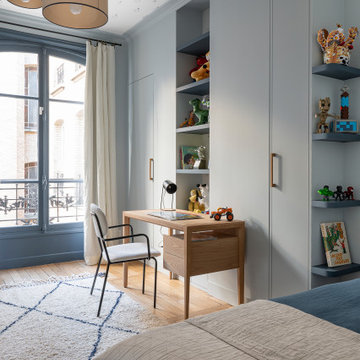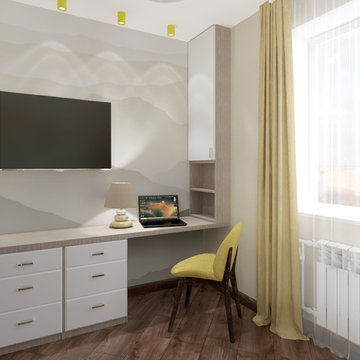Baby and Kids' Design Ideas
Refine by:
Budget
Sort by:Popular Today
141 - 160 of 1,393 photos
Item 1 of 3
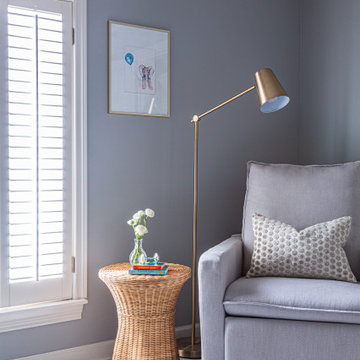
Ooh baby our client is excited and so are we! New room, new kiddo, new accessories, new adventure! Little cutie Carter needs a crib to crash… (so the parents can try to get some sleep)
There’s nothing quite like preparing for one’s first child. From the crazy anticipation to the silliest worries, adding a plus one to the family can be a lot (not to mention the hormones and why do pickles sound SOOO good?!?) Luckily, Paxton Place is more than happy to help! We can’t bring ice cream at 2am (sorry) but we can design a cute and cozy space for you and the baby to bond together.
Our client wanted a modern twist on the classics for little Carter. We chose various blues and whites for our boy; but notice the fun patterns on the ceiling and sheets. There’s a refined minimalist design with the furniture that feels timeless but looks 21st century. Transitioning, a new baby isn’t just for the parents; grandparents have to make room, also. They opted for a more traditional approach for grandbaby number 1. To accommodate, we installed soft lacy curtains and blankets for our special man. There’s also antique plates and mirrors to reflect a more mature design that matches the rest of their home. We loved creating two unique environments, connecting generations to come.

Детская младшего ребёнка изначально планировалась как зал для йоги. В ходе работы над проектом появился второй ребёнок и эту комнату было решено отдать ему.
Комната представляет из себя чистое пространство с белыми стенами, акцентами из небольшого количества ярких цветов и исторического кирпича.
На потолке располагается округлый короб с иягкой скрытой подсветкой.
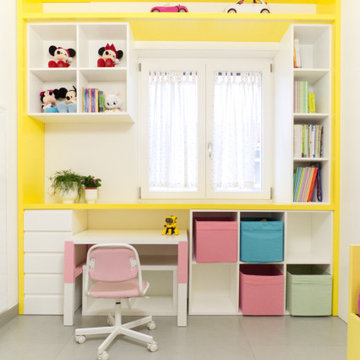
La camera della bambina di casa è stata voluta per essere molto flessibile e crescere con lei. I colore predominante è il bianco, ma un sapiente uso del giallo e del rosa vivacizza lo spazio.
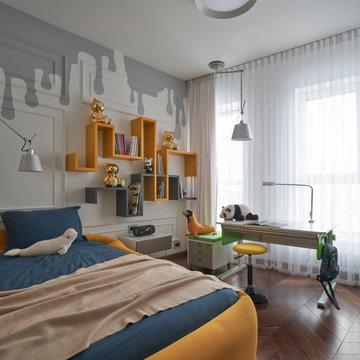
Комната старшего сына. В отделке квартиры использованы универсальные материалы. Полы в жилых комнатах выложены паркетом из американского ореха, для общественных помещений выбран крупноформатный керамогранит. Нейтральный светло-серый тон стен разбавляют профили под буазери, выступающие в качестве объединяющего приёма, а вместо яркого цвета акцент перенесён на контраст — противопоставление поверхностей: матовый vs глянцевый, светлый vs тёмный.
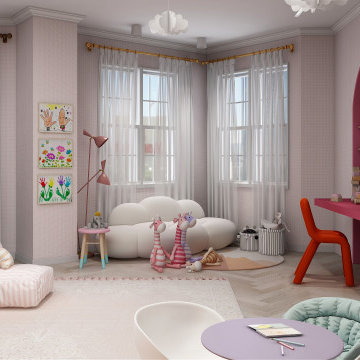
this twin bedroom custom design features a colorful vibrant room with an all-over pink wallpaper design, a custom built-in bookcase, and a reading area as well as a custom built-in desk area.
the opposed wall features two recessed arched nooks with indirect light to ideally position the twin's beds.
the rest of the room showcases resting, playing areas where the all the fun activities happen.
Baby and Kids' Design Ideas
8


