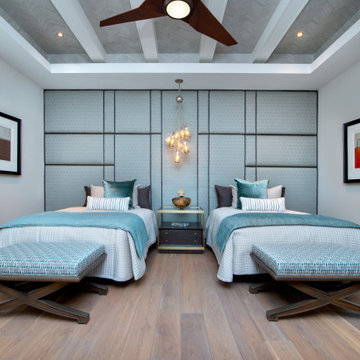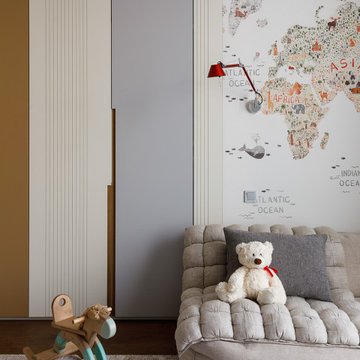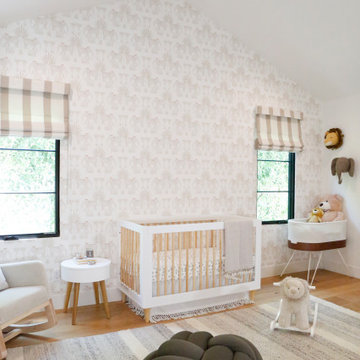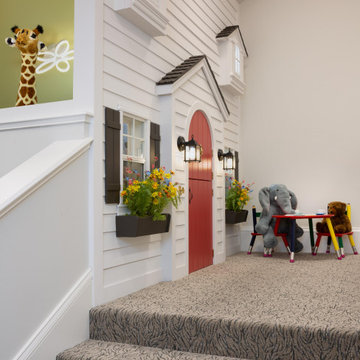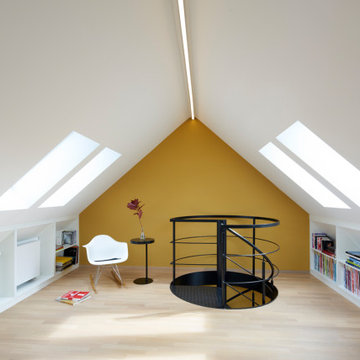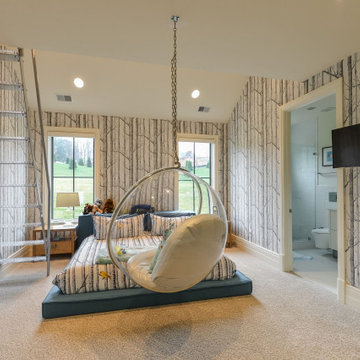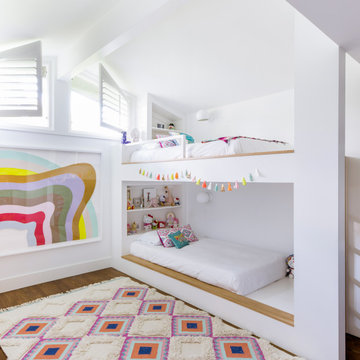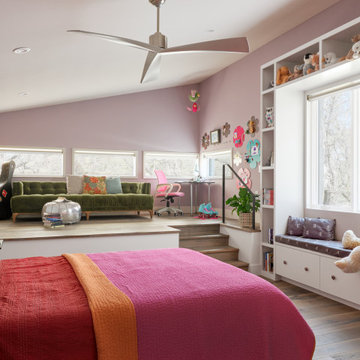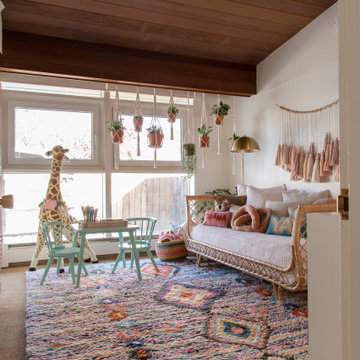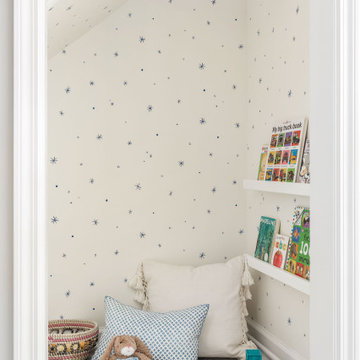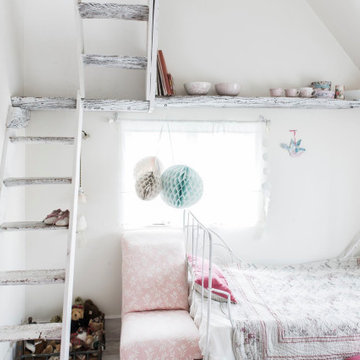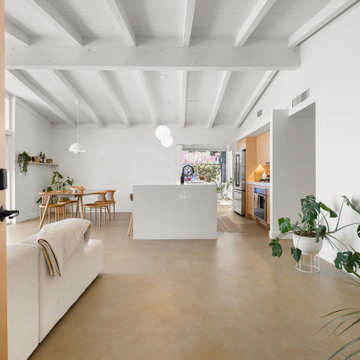Baby and Kids' Design Ideas
Refine by:
Budget
Sort by:Popular Today
141 - 160 of 847 photos
Item 1 of 3
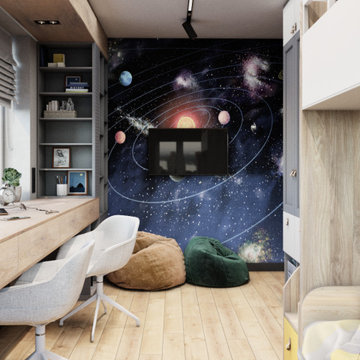
Одна из работ нашей студии. Детская комната в стиле лофт для двух мальчиков возрастом до 9 лет.
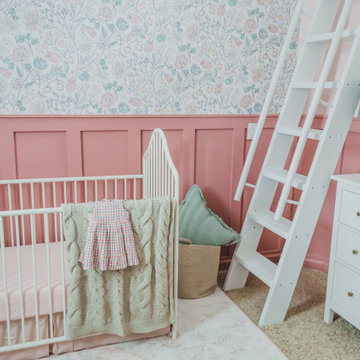
Designing a nursery is a prime opportunity to not only design a beautiful room, but to create a truly personal space that reflects the story and spirit of the family. Items like heirlooms, monograms, family photos, favorite colors, or antique details offer clues into a family's heritage, memories, and preferences. These thoughtful details and the palette chosen become the backdrop of the memories you form with your little one, and the first foundation of the world around them.
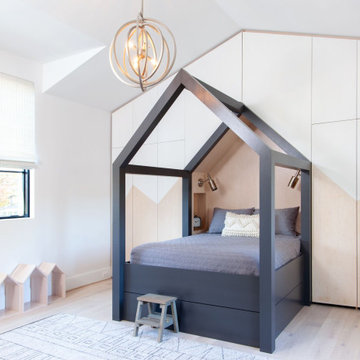
Modern kids' room with built-in closets and drawers for ample storage. The beautiful custom-built queen-sized bed provides a focal point for the room. The symmetrical design adds some aesthetic character while a well-hidden trundle tucked underneath can be pulled out for sleepovers. All doors are push to open.

We transformed a Georgian brick two-story built in 1998 into an elegant, yet comfortable home for an active family that includes children and dogs. Although this Dallas home’s traditional bones were intact, the interior dark stained molding, paint, and distressed cabinetry, along with dated bathrooms and kitchen were in desperate need of an overhaul. We honored the client’s European background by using time-tested marble mosaics, slabs and countertops, and vintage style plumbing fixtures throughout the kitchen and bathrooms. We balanced these traditional elements with metallic and unique patterned wallpapers, transitional light fixtures and clean-lined furniture frames to give the home excitement while maintaining a graceful and inviting presence. We used nickel lighting and plumbing finishes throughout the home to give regal punctuation to each room. The intentional, detailed styling in this home is evident in that each room boasts its own character while remaining cohesive overall.
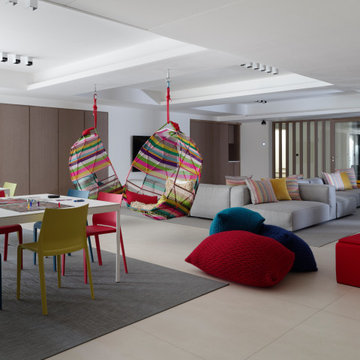
Below ground floor lies the best playroom ever! Ping Pong, art and board games tables, games console, chiars swinging form the ceiling and a large gym and dance area around the corner.
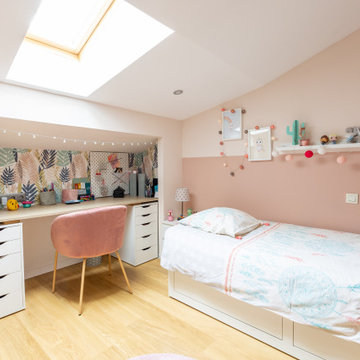
Harmonisation des espaces entre une Chambre pré-ado & une salle de bain.
Pour ce projet, il est question d'agrandir la chambre de petite fille pour donner plus d'espace à l'adolescente en devenir.
Nous avons diminué la superficie de la salle de bain, tout en restant fonctionnel et pratique.
Un travail de tri a été effectué dans les 2 pièces pour que les propriétaires se délestent de l'inutile, pour faire place à ce changement Intérieur et accueillir les nouvelles énergies apportées au projet.
Pour se faire, une canalisation des énergies a été faite pour recevoir tous les besoins dont ces derniers avaient à conscientiser et pour réaliser ce projet.
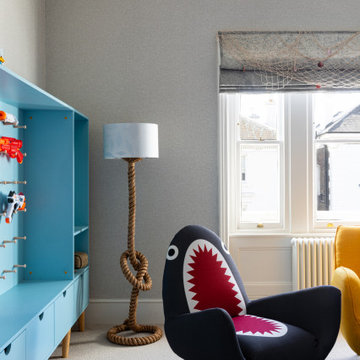
Boy's Bedroom Design by Joanna Landais of Eklektik Studio specialising in children's bedrooms around London.
Vibrant and strategically placed accent colours ensure stylish and visually coherent design. Privately commissioned storage unit for NerfGuns and fishing rods was a real dream come true for our little client. Minimalistic and contemporary design which can be easily adapted in the forthcoming years.
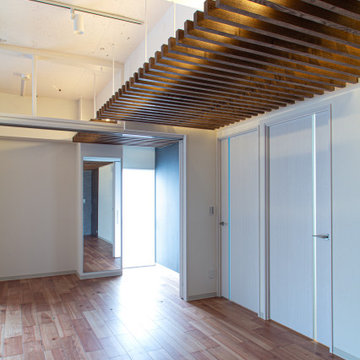
本来、外部で使うルーバーを室内に設置する事で、外の空気感を感じ、カフェテラスの様な皆がいる場の雰囲気を持つリビングです。
ルーバーとは、細長い材料を細かいピッチで平行に並べてた建築部材で、庇の様に設置し、太陽の光りを和らげ影にしたり、外から内部を見えづらくする為に作ります。
外部にあるはずのルーバーを室内に設置することで、室内にいながら擬似的に外部にいる様な感覚になります。
ルーバー天井の家・東京都板橋区
Baby and Kids' Design Ideas
8


