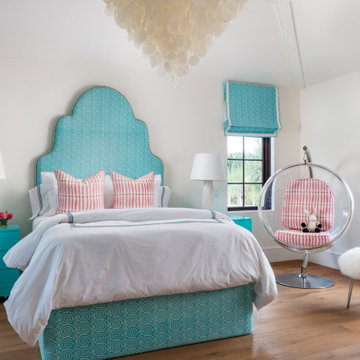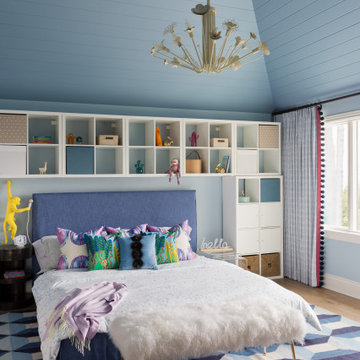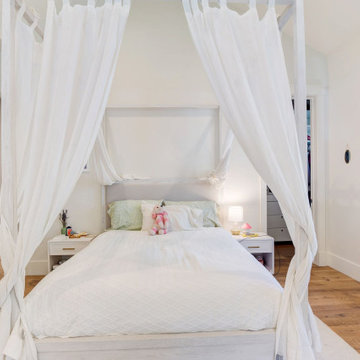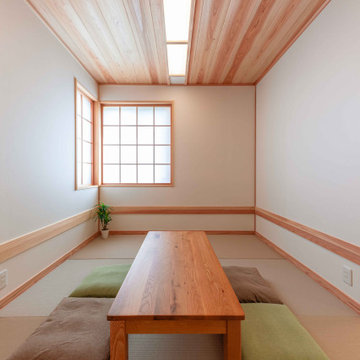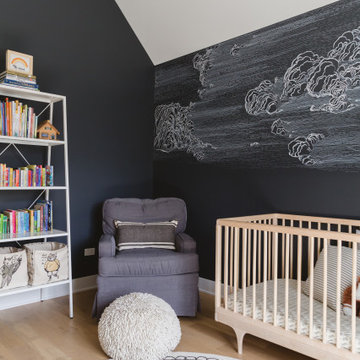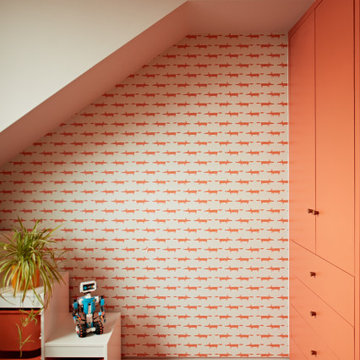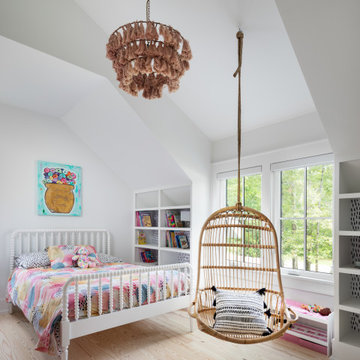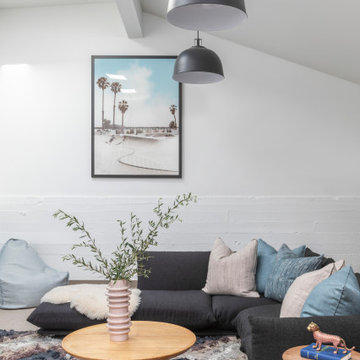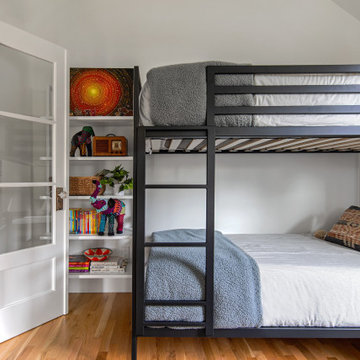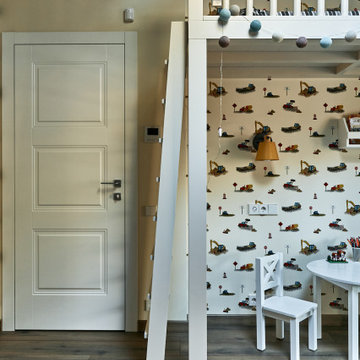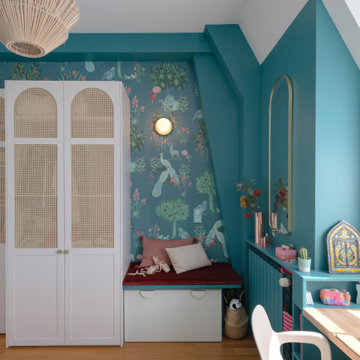Baby and Kids' Design Ideas
Refine by:
Budget
Sort by:Popular Today
41 - 60 of 1,050 photos
Item 1 of 3
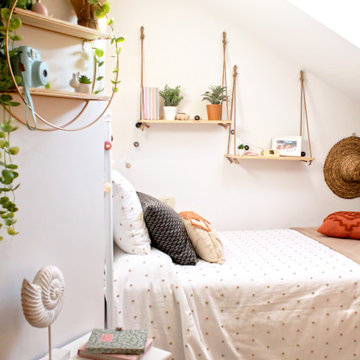
Este dormitorio con medidas "complicadas" tenía un color muy potente que provocaba mayor sensación de falta de luz y espacio. Los tonos blancos y los objetos en madera y fibras naturales, lo transforman en un dormitorio apetecible y con ganas de soñarlo.
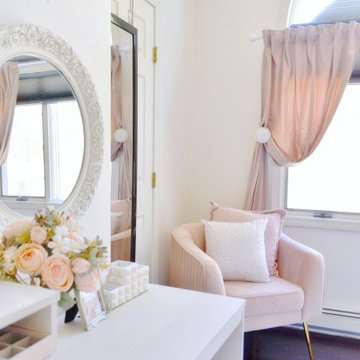
The "Chic Pink Teen Room" was once of our latest projects for a teenage girl who loved the "Victoria Secret" style. The bedroom was not only chic, but was a place where she could lounge and get work done. We created a vanity that doubled as a desk and dresser to maximize the room's functionality all while adding the vintage Hollywood flare. It was a reveal that ended in happy tears!

In the middle of the bunkbeds sits a stage/play area with a cozy nook underneath.
---
Project by Wiles Design Group. Their Cedar Rapids-based design studio serves the entire Midwest, including Iowa City, Dubuque, Davenport, and Waterloo, as well as North Missouri and St. Louis.
For more about Wiles Design Group, see here: https://wilesdesigngroup.com/

Pour les chambres des enfants (9 et 14 ans) de moins de 9m2, j'ai conçu des lits 2 places en hauteur sur-mesure intégrants des rangements coulissants sur roulettes dessous, des tiroirs dans les marches d'escalier et un bureau avec rangement.

Modern attic children's room with a mezzanine adorned with a metal railing. Maximum utilization of small space to create a comprehensive living room with a relaxation area. An inversion of the common solution of placing the relaxation area on the mezzanine was applied. Thus, the room was given a consistently neat appearance, leaving the functional area on top. The built-in composition of cabinets and bookshelves does not additionally take up space. Contrast in the interior colours scheme was applied, focusing attention on visually enlarging the space while drawing attention to clever decorative solutions.The use of velux window allowed for natural daylight to illuminate the interior, supplemented by Astro and LED lighting, emphasizing the shape of the attic.
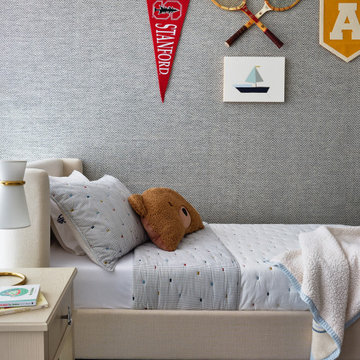
We designed this preppy nautical themed bedfroom for the sweetest young man. Our 5 year old client surely had a lot of opinions and we worked on indulging his love for pretty nautical and vintage.
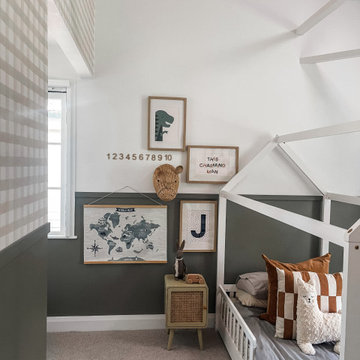
Earthy tones were used for this bedroom to provide a fun yet sophisticated base that our special little client can grow into.
Baby and Kids' Design Ideas
3


