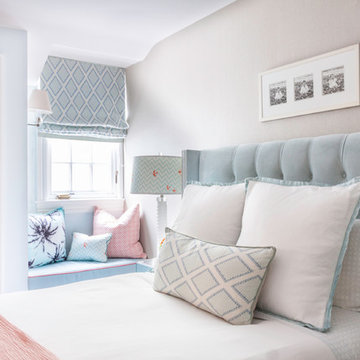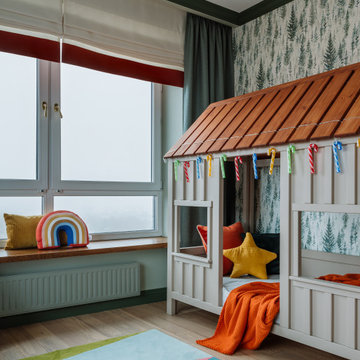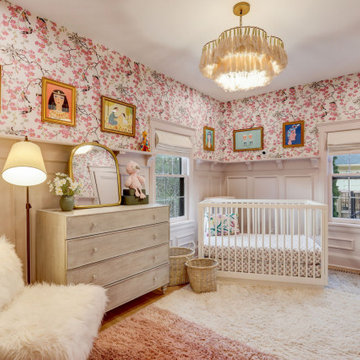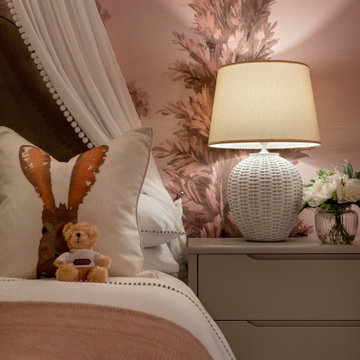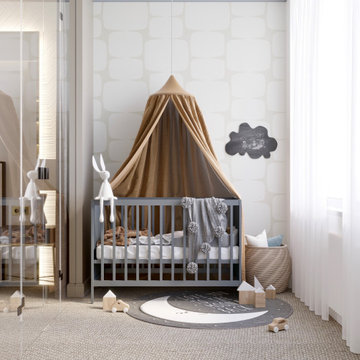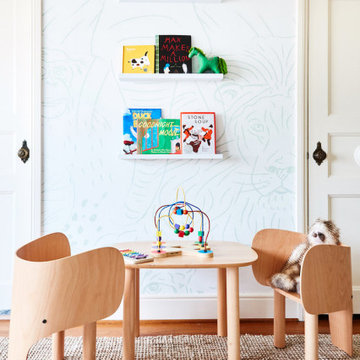Baby and Kids' Design Ideas
Refine by:
Budget
Sort by:Popular Today
61 - 80 of 5,323 photos
Item 1 of 3
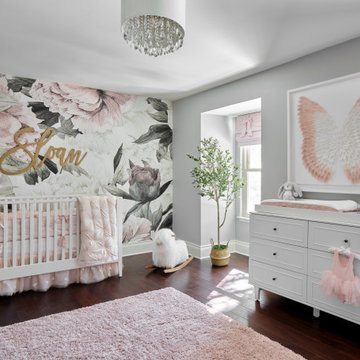
Our team was thrilled to design and furnish a beautiful blush nursery for baby Sloan's imminent arrival. The large scale rose wallpaper was the inspiration for the room's feminine design. Pale gray walls provide a quiet backdrop to the patterned wallpaper. Blush window treatments, crisp white furniture, and beautifully detailed children's artwork finish the space. The natural light flooding through the windows provides a tranquil space for a newborn baby.
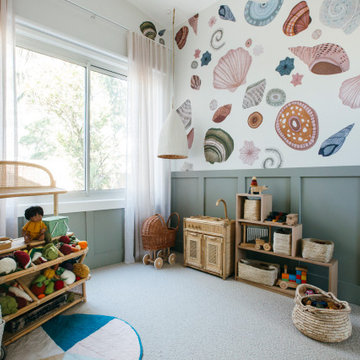
We first fell in love with Kyal and Kara when they appeared on The Block and have loved following their progress. Now we watch them undertake their first knock-down rebuild with the fabulous Blue Lagoon beachside family home. Kara works her design magic to make them all feel connected to each other and the rest of the house.
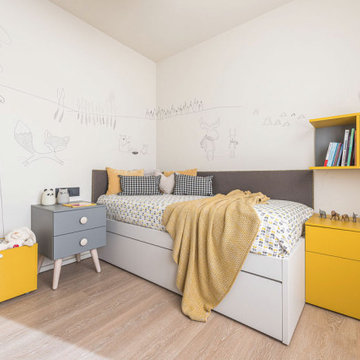
Diseño de dormitorio infantil para niño de estilo nórdico - Mural realizado sobre pared con animales nórdicos.
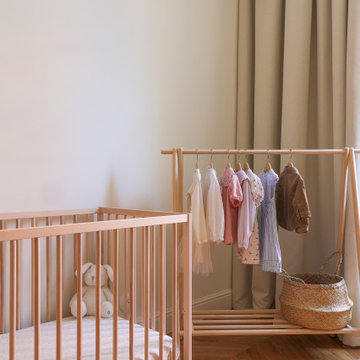
Cet ancien cabinet d’avocat dans le quartier du carré d’or, laissé à l’abandon, avait besoin d’attention. Notre intervention a consisté en une réorganisation complète afin de créer un appartement familial avec un décor épuré et contemplatif qui fasse appel à tous nos sens. Nous avons souhaité mettre en valeur les éléments de l’architecture classique de l’immeuble, en y ajoutant une atmosphère minimaliste et apaisante. En très mauvais état, une rénovation lourde et structurelle a été nécessaire, comprenant la totalité du plancher, des reprises en sous-œuvre, la création de points d’eau et d’évacuations.
Les espaces de vie, relèvent d’un savant jeu d’organisation permettant d’obtenir des perspectives multiples. Le grand hall d’entrée a été réduit, au profit d’un toilette singulier, hors du temps, tapissé de fleurs et d’un nez de cloison faisant office de frontière avec la grande pièce de vie. Le grand placard d’entrée comprenant la buanderie a été réalisé en bois de noyer par nos artisans menuisiers. Celle-ci a été délimitée au sol par du terrazzo blanc Carrara et de fines baguettes en laiton.
La grande pièce de vie est désormais le cœur de l’appartement. Pour y arriver, nous avons dû réunir quatre pièces et un couloir pour créer un triple séjour, comprenant cuisine, salle à manger et salon. La cuisine a été organisée autour d’un grand îlot mêlant du quartzite Taj Mahal et du bois de noyer. Dans la majestueuse salle à manger, la cheminée en marbre a été effacée au profit d’un mur en arrondi et d’une fenêtre qui illumine l’espace. Côté salon a été créé une alcôve derrière le canapé pour y intégrer une bibliothèque. L’ensemble est posé sur un parquet en chêne pointe de Hongris 38° spécialement fabriqué pour cet appartement. Nos artisans staffeurs ont réalisés avec détails l’ensemble des corniches et cimaises de l’appartement, remettant en valeur l’aspect bourgeois.
Un peu à l’écart, la chambre des enfants intègre un lit superposé dans l’alcôve tapissée d’une nature joueuse où les écureuils se donnent à cœur joie dans une partie de cache-cache sauvage. Pour pénétrer dans la suite parentale, il faut tout d’abord longer la douche qui se veut audacieuse avec un carrelage zellige vert bouteille et un receveur noir. De plus, le dressing en chêne cloisonne la chambre de la douche. De son côté, le bureau a pris la place de l’ancien archivage, et le vert Thé de Chine recouvrant murs et plafond, contraste avec la tapisserie feuillage pour se plonger dans cette parenthèse de douceur.
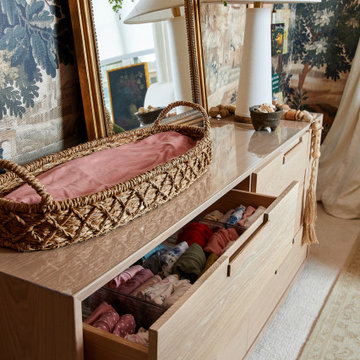
Step into a world where enchantment and elegance collide in the most captivating way. Hoàng-Kim Cung, a beauty and lifestyle content creator from Dallas, Texas, enlisted our help to create a space that transcends conventional nursery design. As the daughter of Vietnamese political refugees and the first Vietnamese-American to compete at Miss USA, Hoàng-Kim's story is woven with resilience and cultural richness.
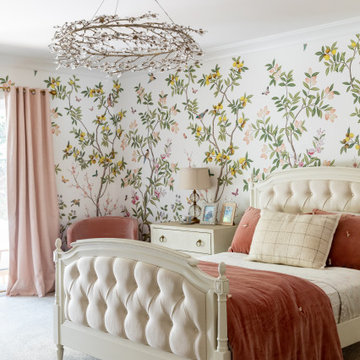
This little girl bedroom and bathroom are what childhood dreams are made of. The bathroom features floral mosaic marble tile and floral hardware with the claw-foot tub in front of a large window as the centerpiece. The bedroom chandelier, carpet and wallpaper all give a woodland forest vibe while. The fireplace features a gorgeous herringbone tile surround and the built in reading nook is the sweetest place to spend an afternoon cozying up with your favorite book.
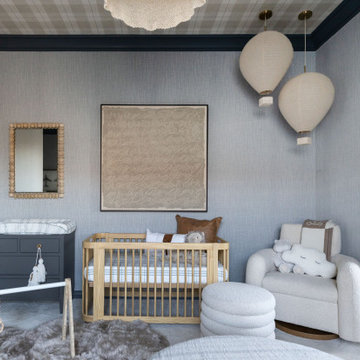
THIS ADORABLE NURSERY GOT A FULL MAKEOVER WITH ADDED WALLPAPER ON WALLS + CEILING DETAIL. WE ALSO ADDED LUXE FURNISHINGS TO COMPLIMENT THE ART PIECES + LIGHTING
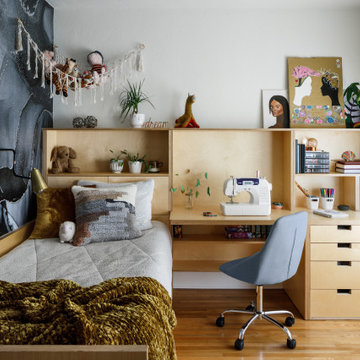
Gone are the days of "throw-away" furniture when it comes to the kids. Creating custom bedrooms with a timeless feel and function for this generation is one of our specialties. The Europly base material has a clean, modern, no-frills vibe and expresses the layered multi-ply edge detail to showcase a bespoke, gender-neutral bedroom solution. It is easily accessorized to the personal taste and whims of the occupant as they evolve through the years. Possibilities are endless, clever storage solutions abound, craftsmanship and overall composition is key.
This room used to be share by all 3 kids, and as part of this remodel it became obvious that is was time to give each of them their own space. For this budding, teenage artist, we actually made the original room smaller believe it or not. We carved out part of the room by pushing an existing wall in about three feet in order to add a much needed office niche on the hallway side, all without sacrificing function on the bedroom side. The clever built-in includes a variety of storage solutions, desk space that also serves as a bedside table, open shelving, and a trundle bed neatly tucked below. The wall mural adds additional personality to the space, and can easily be changed out over time as desired and without wall damage.

A place for rest and rejuvenation. Not too pink, the walls were painted a warm blush tone and matched with white custom cabinetry and gray accents. The brass finishes bring the warmth needed.
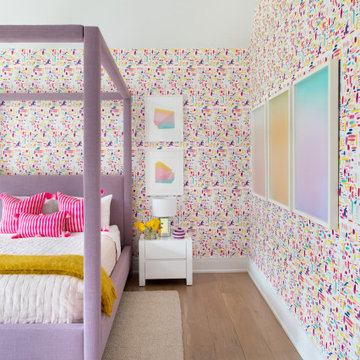
Advisement + Design - Construction advisement, custom millwork & custom furniture design, interior design & art curation by Chango & Co.
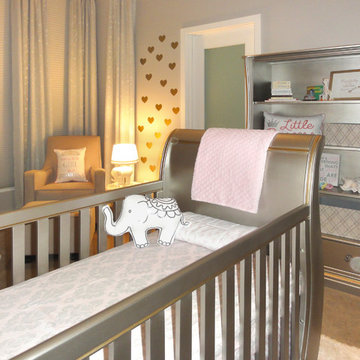
Girl Nursery with hints of gold, silver, pink! Added in with some wall art and a mural!
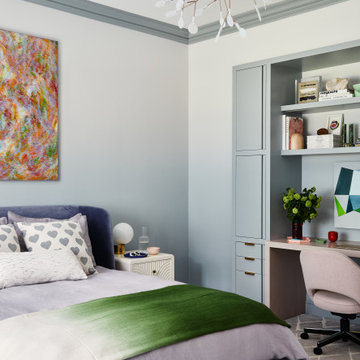
Key decor elements include:
Wallpaper: Aurora Mist wallpaper by Calico
Chandelier: Herculaneum pendant light by Moooi
Art above bed: Ho Sook Kang
Art at desk: Untitled by Agnes Barley from Sears Peyton Gallery
Bed: Desdemone bed from Ligne Roset with Capuchine fabric from Casamance
Nightstands: Renwick nightstand from Anthropologie
Bedside lamp: Tip of the Tongue lamp from The Future Perfect
Desk chair: Saarinen Advanced chair from Knoll Studio in Canvas fabric by Kvadrat
Desk lamp: Modo lamp by Roll and Hill
Throw: Fade throw from ALT for Living
Bed linens: Linen Orchid duvet cover from CB2
Baby and Kids' Design Ideas
4



