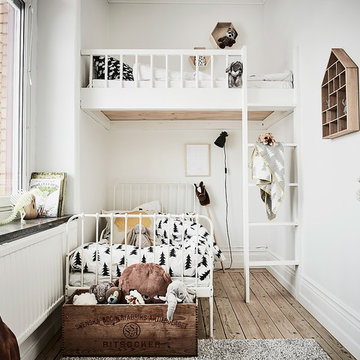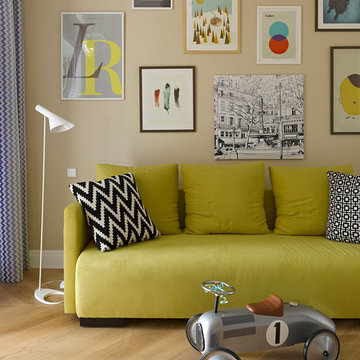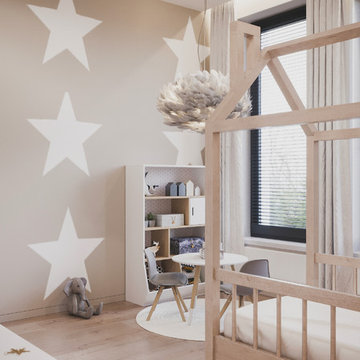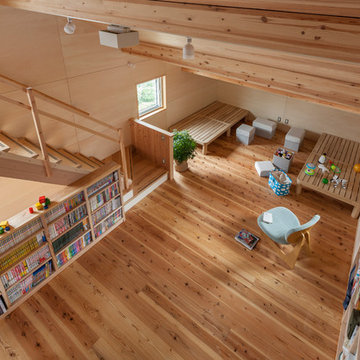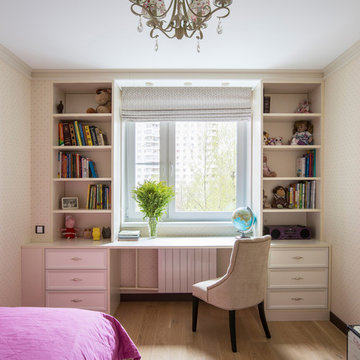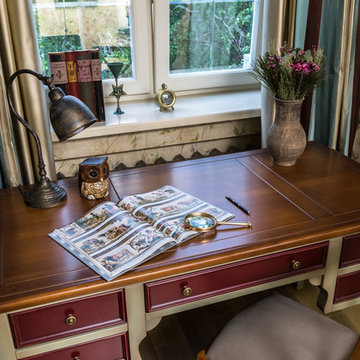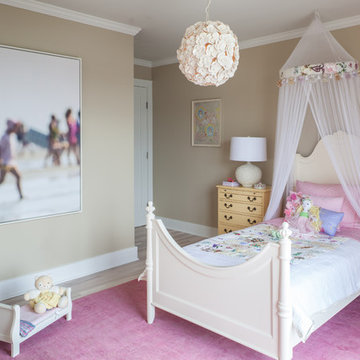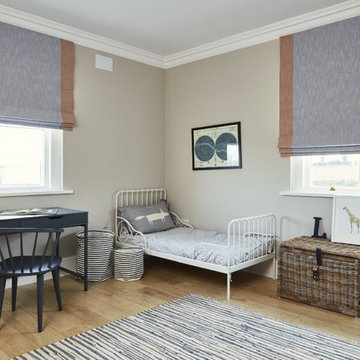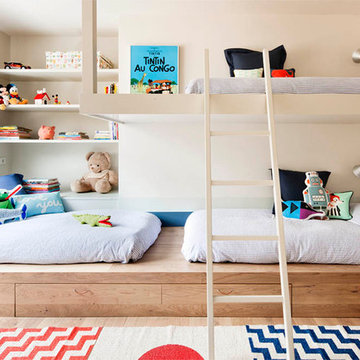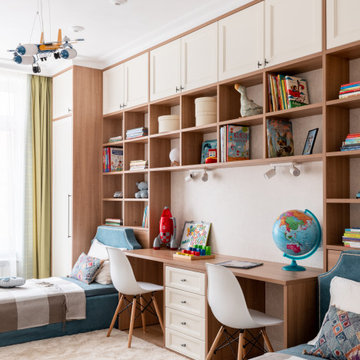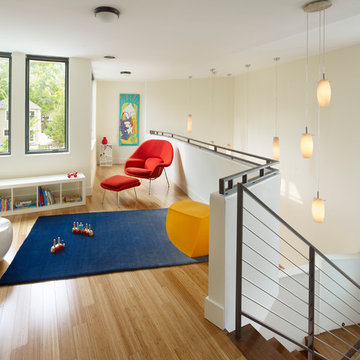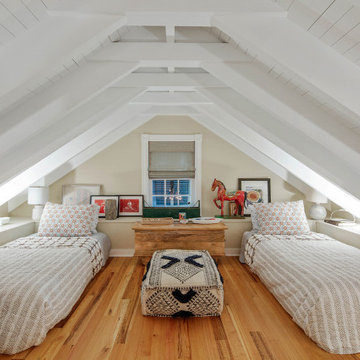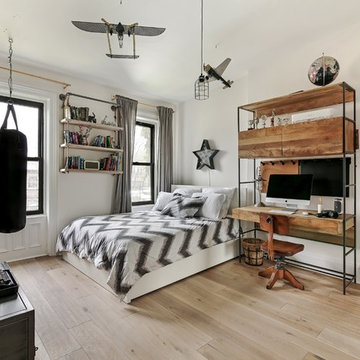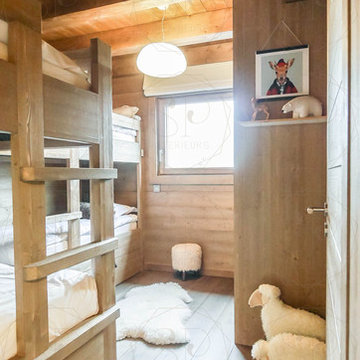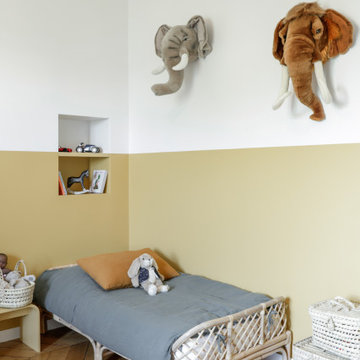Baby and Kids' Design Ideas
Refine by:
Budget
Sort by:Popular Today
21 - 40 of 1,072 photos
Item 1 of 3
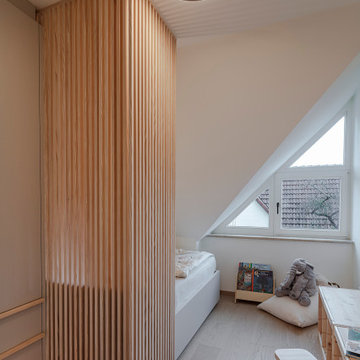
Durch die Größe der Räume wurden die beiden Kinderzimmer jeweils mit einem raumhohem Einbauschrank und einer Bettnische mit schützender Lamellenwand gestaltet. Dieses Kinderzimmer wurde für einen Dreijährigen konzipiert und wächst durch den Austausch der flexibel gestalteten, losen Möblierung mit.
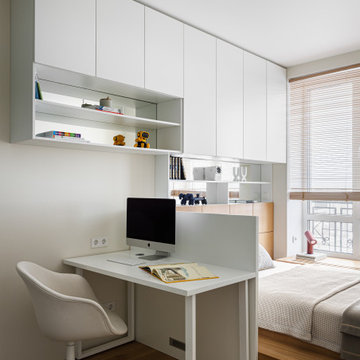
Ширина детской действительно всего 2.2 метра, а площадь 10 м², но посмотрите, что у нас получилась. Тут есть все: большая кровать, шкаф, рабочий стол, место для хранения книжек и игрушек.
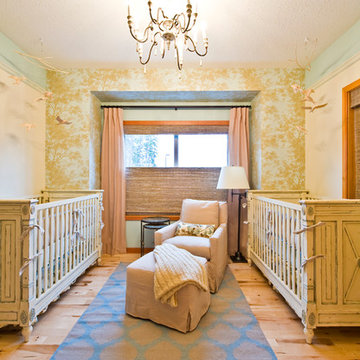
We met with our (glowing) clients quite early in their pregnancy. They were thrilled to share that they were pregnant with not one…but TWO babies!
So, a home office, located directly across from the Master Bedroom, needed to be converted into a nursery. The location within the home as well as the large windows were perfect – but the challenge was maximizing the use of the small space to accommodate two cribs, a dresser/change table, bookshelf, glider and ottoman. A thoughful Furniture Layout Plan was crucial as we needed to make sure the space wouldn’t feel cluttered and was easy to navigate (especially at 4:00am).
Working under the design premise of a soft and classic, gender-neutral aesthetic (the sex of the babies was yet to be determined), we went to work. Dust-trapping wall-to-wall carpeting was ripped out and replaced with solid Maple hardwood. Charcoal-colored walls were repainted in airy creams and soft blues, separated with a new trim-moulding dry-brushed for an antique look. A classic yet whimsical tree-patterned wallpaper was applied to the window wall – paying homage to the mountain-side forests surrounding the home. Two hand-carved birch mobiles of branches and swallows appear to extend out of the trees to adorn the cribs. The solid wood, antique buttercream furniture is a collection from Restoration Hardware.
http://www.lipsettphotographygroup.com/
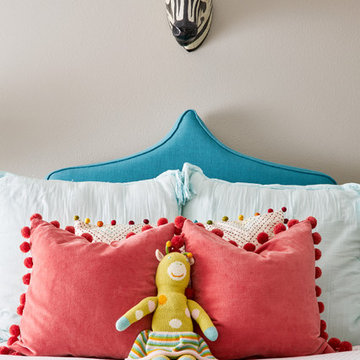
Highly edited and livable, this Dallas mid-century residence is both bright and airy. The layered neutrals are brightened with carefully placed pops of color, creating a simultaneously welcoming and relaxing space. The home is a perfect spot for both entertaining large groups and enjoying family time -- exactly what the clients were looking for.
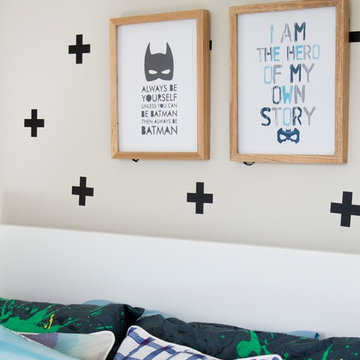
Refurbishment of boy's room using a mix of new and existing furniture items and accessories
Baby and Kids' Design Ideas
2


