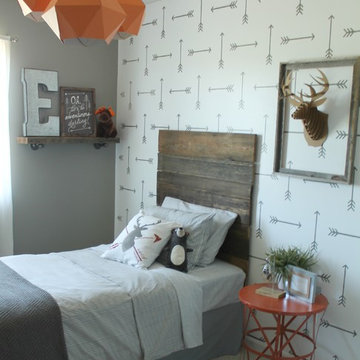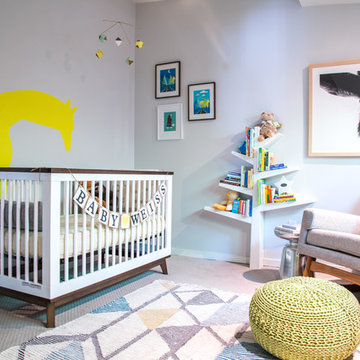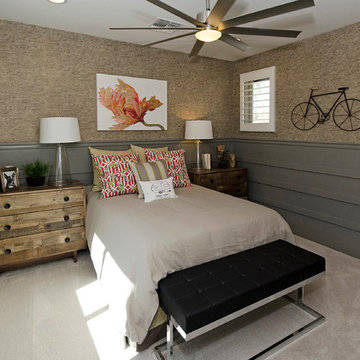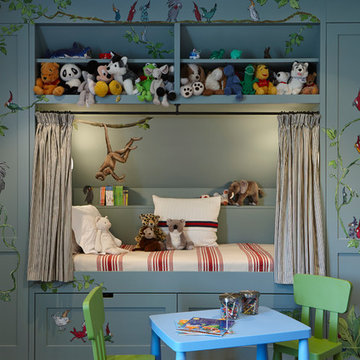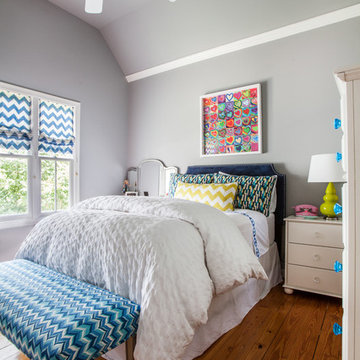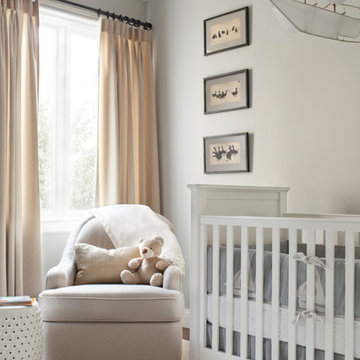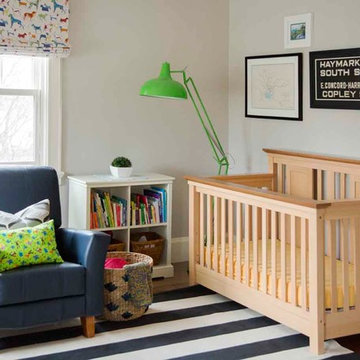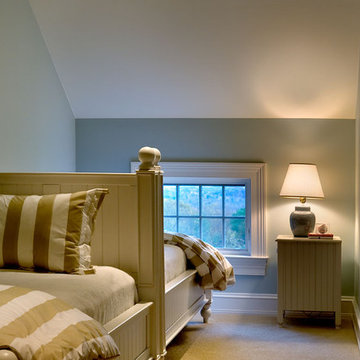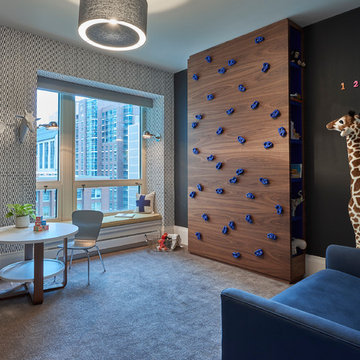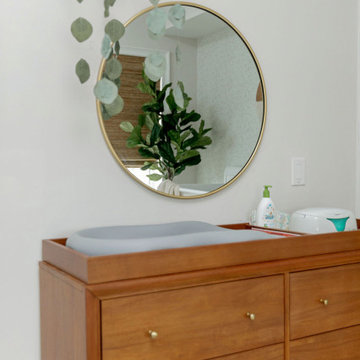Baby and Kids' Design Ideas
Refine by:
Budget
Sort by:Popular Today
121 - 140 of 9,830 photos
Item 1 of 3
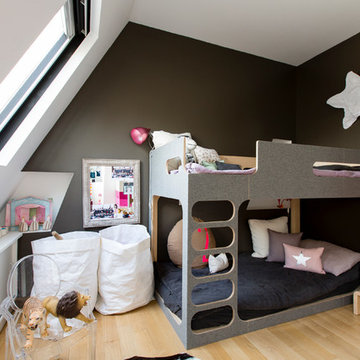
crédit photos : Agathe Tissier
Dans cette pièce de 20m2, le lit double Amber in the sky vient de chez Serendipity, de même que l’applique Luminous star et les grands sacs blancs range-jouets baptisés Saccaccio in Essent’ial. Le linge de lit en lin vient de chez Caravane et les coussins de chez Serendipity et Maison de vacances. Le fauteuil transparent lou lou Ghost est signé Kartell, la lampe Liseuse cornette a pince rose Tsé-Tsé & Associés et l’échelle est en bambou laqué blanc. Au sol, un tapis peau de vache vient de chez Maison de vacances. A côté du lit, le chevet fait main est signé Philippe LEGALL (boutique ALLT* Paris). La menuiserie et le placard de rangement ont été faits sur mesure par Philippe Demougeot.
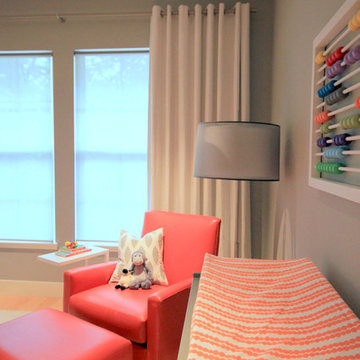
This couple contacted me before their little bundle of joy arrived to design their nursery. We started with what used to be a very pink little girl’s room, decorated by the previous owners, and turned it into a contemporary cozy space for their newborn. The carpet flooring was replaced with hardwood maple, a modern baseboard replaced the traditional looking ones, new closet doors with a maple frame and frosted glass inserts replaced the standard white doors and recessed lighting was added to brighten up the once dark room. The couple didn’t want the standard pink or blue nursery, but opted for a more gender neutral and modern color palette. So using my favorite base – grey – we added some foxy orange pops! The maple and grey crib and dresser are Oeuf, the orange glider came from Room and Board, the windows were covered by Room and Board as well and most of the accessories and decor was ordered on Etsy.
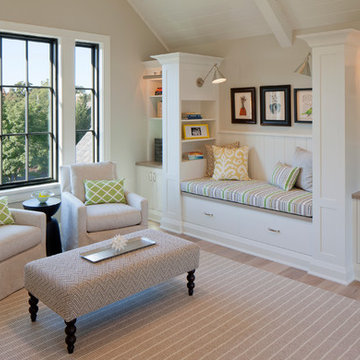
Builder: Scott Christopher Homes
Interior Designer: Francesca Owings
Landscaping: Rooks Landscaping
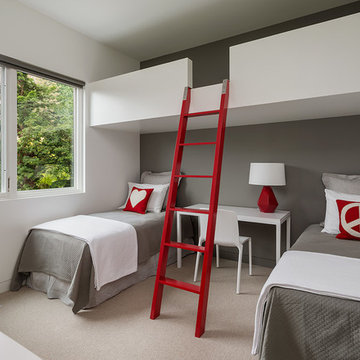
On the first floor, in addition to the guest room, a “kids room” welcomes visiting nieces and nephews with bunk beds and their own bathroom.
Photographer: Aaron Leitz
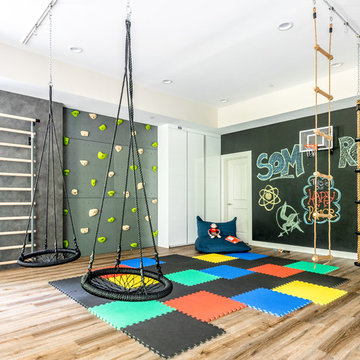
Having two young boys presents its own challenges, and when you have two of their best friends constantly visiting, you end up with four super active action heroes. This family wanted to dedicate a space for the boys to hangout. We took an ordinary basement and converted it into a playground heaven. A basketball hoop, climbing ropes, swinging chairs, rock climbing wall, and climbing bars, provide ample opportunity for the boys to let their energy out, and the built-in window seat is the perfect spot to catch a break. Tall built-in wardrobes and drawers beneath the window seat to provide plenty of storage for all the toys.
You can guess where all the neighborhood kids come to hangout now ☺
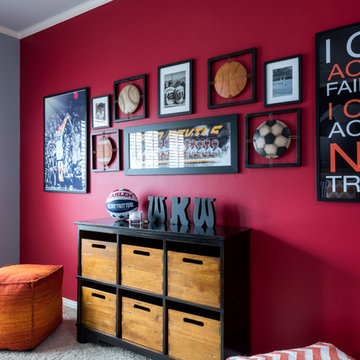
This boy’s room is fun and reflects his personality of sports. We used a custom sports mural for the accent wall behind the low profile bed. We used gray, red, orange, and black in the room with bedding, walls colors, wall décor and accessories. Furniture was kept to a minimum.
Michael Hunter Photography
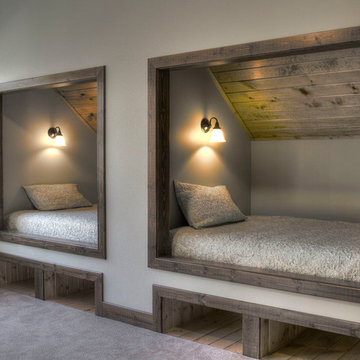
Custom Built bunk beds in a bonus room above the garage.
Baratto Brothers Construction

2 years after building their house, a young family needed some more space for needs of their growing children. The decision was made to renovate their unfinished basement to create a new space for both children and adults.
PLAYPOD
The most compelling feature upon entering the basement is the Playpod. The 100 sq.ft structure is both playful and practical. It functions as a hideaway for the family’s young children who use their imagination to transform the space into everything from an ice cream truck to a space ship. Storage is provided for toys and books, brining order to the chaos of everyday playing. The interior is lined with plywood to provide a warm but robust finish. In contrast, the exterior is clad with reclaimed pine floor boards left over from the original house. The black stained pine helps the Playpod stand out while simultaneously enabling the character of the aged wood to be revealed. The orange apertures create ‘moments’ for the children to peer out to the world while also enabling parents to keep an eye on the fun. The Playpod’s unique form and compact size is scaled for small children but is designed to stimulate big imagination. And putting the FUN in FUNctional.
PLANNING
The layout of the basement is organized to separate private and public areas from each other. The office/guest room is tucked away from the media room to offer a tranquil environment for visitors. The new four piece bathroom serves the entire basement but can be annexed off by a set of pocket doors to provide a private ensuite for guests.
The media room is open and bright making it inviting for the family to enjoy time together. Sitting adjacent to the Playpod, the media room provides a sophisticated place to entertain guests while the children can enjoy their own space close by. The laundry room and small home gym are situated in behind the stairs. They work symbiotically allowing the homeowners to put in a quick workout while waiting for the clothes to dry. After the workout gym towels can quickly be exchanged for fluffy new ones thanks to the ample storage solutions customized for the homeowners.
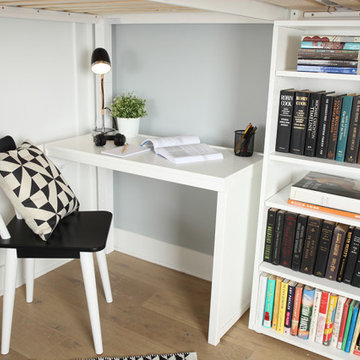
This Maxtrix Bed offers a unique way to sleep 2 to a room while saving floorspace. One twin size loft bed is connected to one twin size loft bed, forming raised “L” shape that fits perfectly in a bedroom corner. Over 4 ft of underbed clearance, ideal for a desk, storage or play space. www.maxtrixkids.com
Baby and Kids' Design Ideas
7


