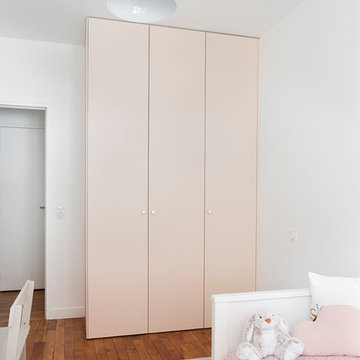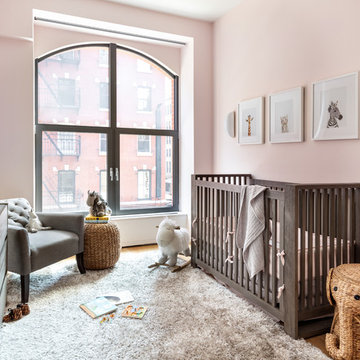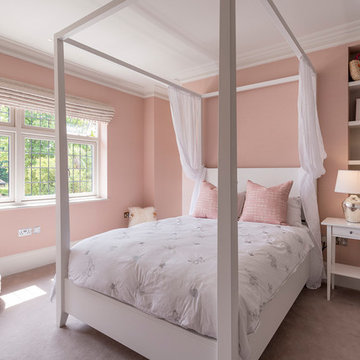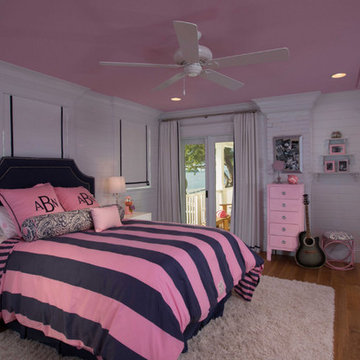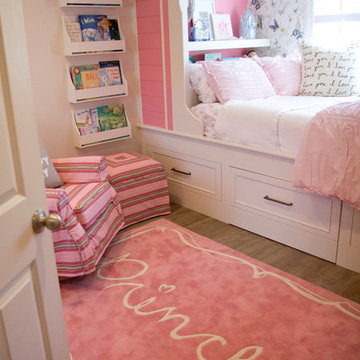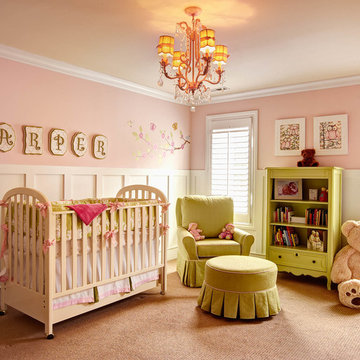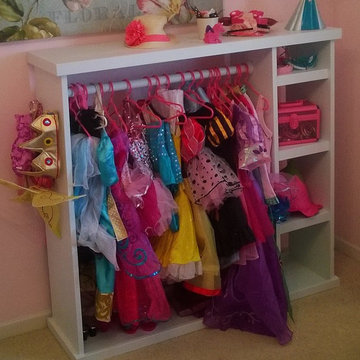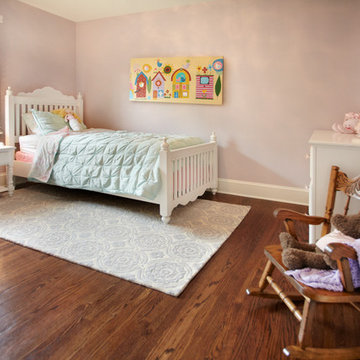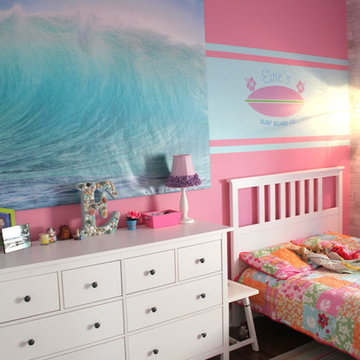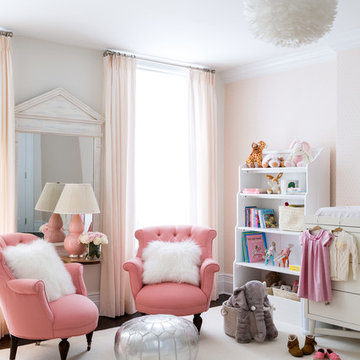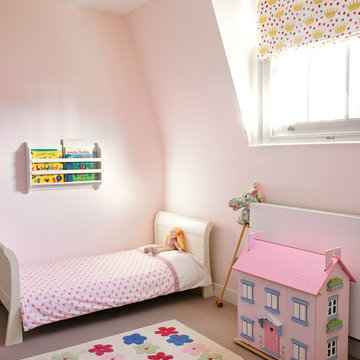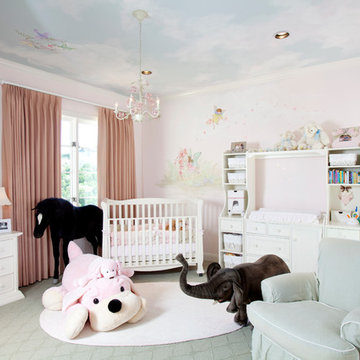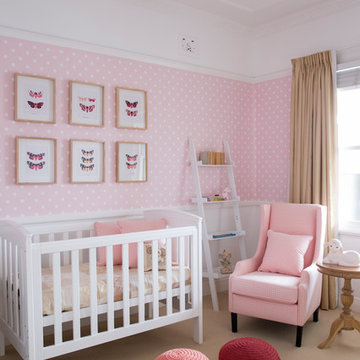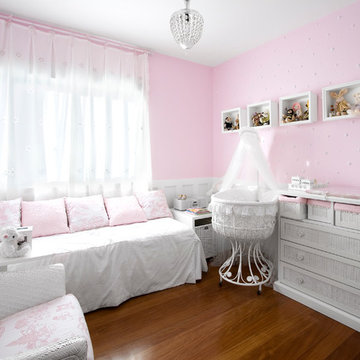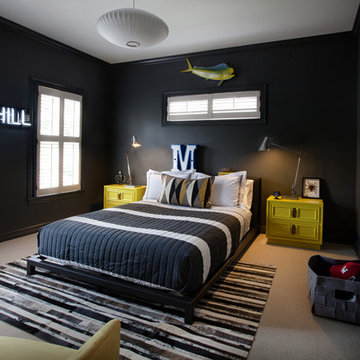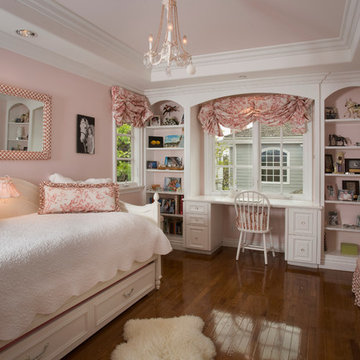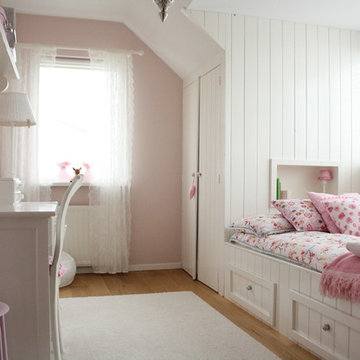Baby and Kids' Design Ideas
Sort by:Popular Today
61 - 80 of 5,392 photos
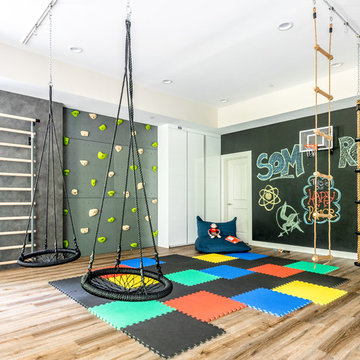
Having two young boys presents its own challenges, and when you have two of their best friends constantly visiting, you end up with four super active action heroes. This family wanted to dedicate a space for the boys to hangout. We took an ordinary basement and converted it into a playground heaven. A basketball hoop, climbing ropes, swinging chairs, rock climbing wall, and climbing bars, provide ample opportunity for the boys to let their energy out, and the built-in window seat is the perfect spot to catch a break. Tall built-in wardrobes and drawers beneath the window seat to provide plenty of storage for all the toys.
You can guess where all the neighborhood kids come to hangout now ☺
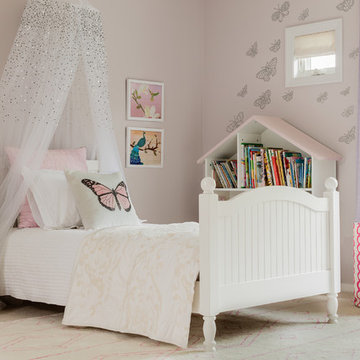
A busy family moves to a new home stuck in the 90's in metro Boston and requests a full refresh and renovation. Lots of family friendly materials and finishes are used. Some areas feel more modern, others have more of a transitional flair. Elegance is not impossible in a family home, as this project illustrates. Spaces are designed and used for adults and kids. For example the family room doubles as a kids craft room, but also houses a piano and guitars, a library and a sitting area for parents to hang out with their children. The living room is family friendly with a stain resistant sectional sofa, large TV screen but also houses refined decor, a wet bar, and sophisticated seating. The entry foyer offers bins to throw shoes in, and the dining room has an indoor outdoor rug that can be hosed down as needed! The master bedroom is a romantic, transitional space.
Photography: Michael J Lee
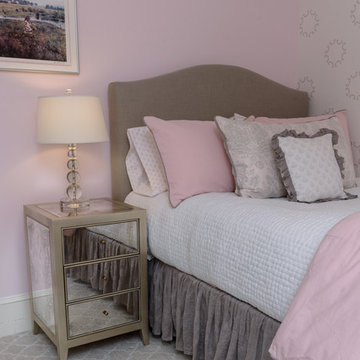
The homeowners had recently gone through a large renovation where they added onto the existing house and upgraded all the finishes when we were hired to design two of their childrens' bedrooms. We went on create the entire dining room and living room designs. We sourced furniture and accessories for the foyer and put the finishing touches on many other rooms throughout the house. In this project, we were lucky to have clients with great taste and an exciting design aesthetic. Interior Design by Rachael Liberman and Photos by Arclight Images
Baby and Kids' Design Ideas
4
