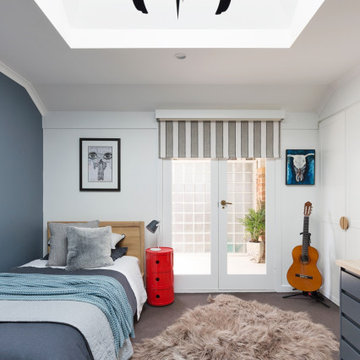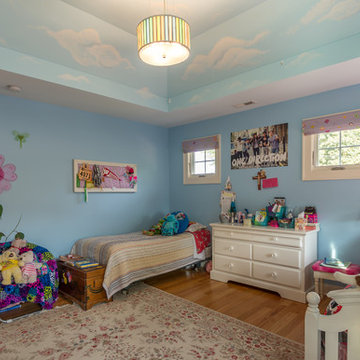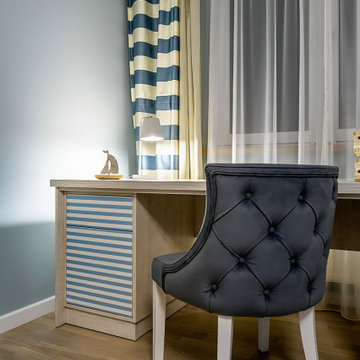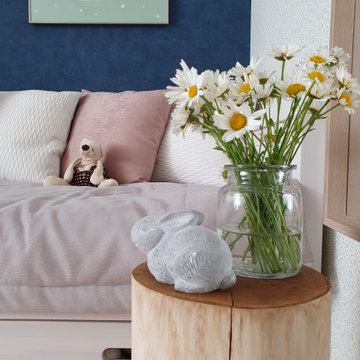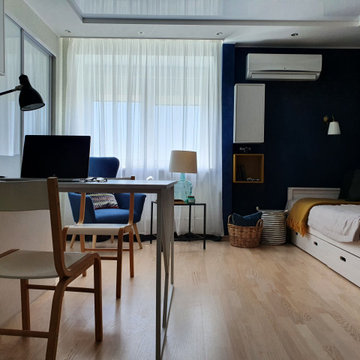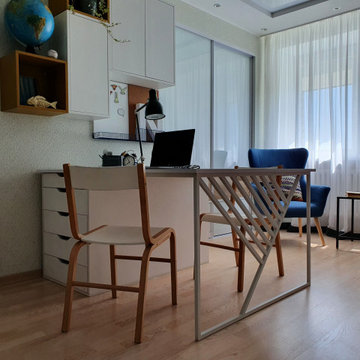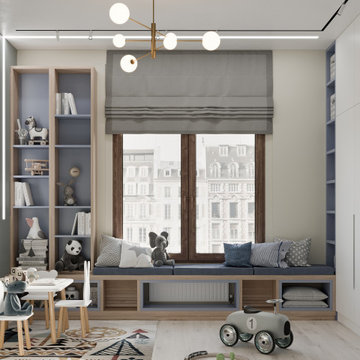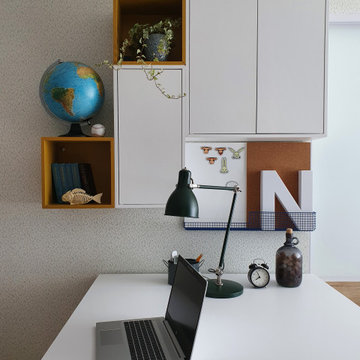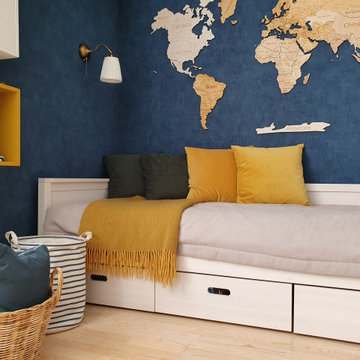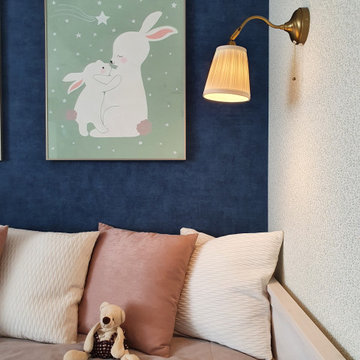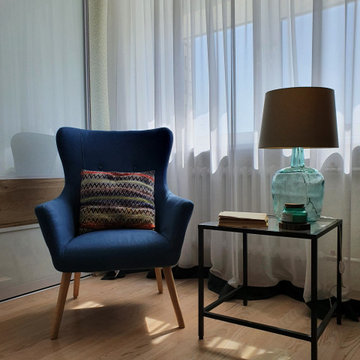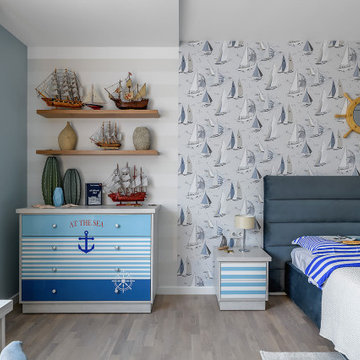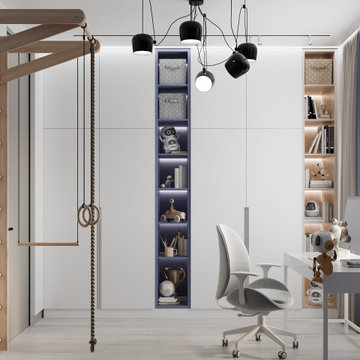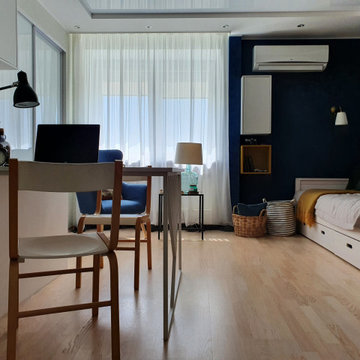Baby and Kids' Design Ideas
Refine by:
Budget
Sort by:Popular Today
61 - 80 of 81 photos
Item 1 of 3
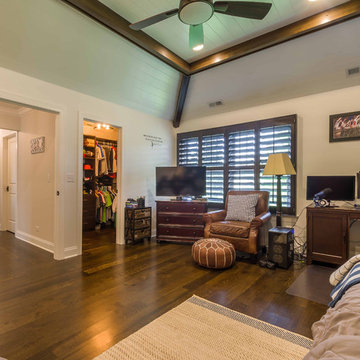
This 1990s brick home had decent square footage and a massive front yard, but no way to enjoy it. Each room needed an update, so the entire house was renovated and remodeled, and an addition was put on over the existing garage to create a symmetrical front. The old brown brick was painted a distressed white.
The 500sf 2nd floor addition includes 2 new bedrooms for their teen children, and the 12'x30' front porch lanai with standing seam metal roof is a nod to the homeowners' love for the Islands. Each room is beautifully appointed with large windows, wood floors, white walls, white bead board ceilings, glass doors and knobs, and interior wood details reminiscent of Hawaiian plantation architecture.
The kitchen was remodeled to increase width and flow, and a new laundry / mudroom was added in the back of the existing garage. The master bath was completely remodeled. Every room is filled with books, and shelves, many made by the homeowner.
Project photography by Kmiecik Imagery.
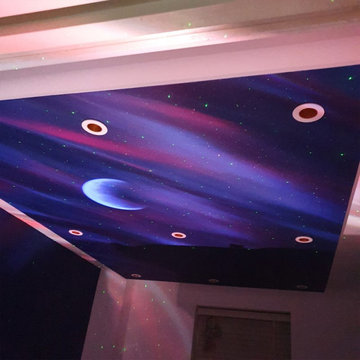
Theme was a space theme, using the clients favourite colour blue. keeping it grown up and stylish.
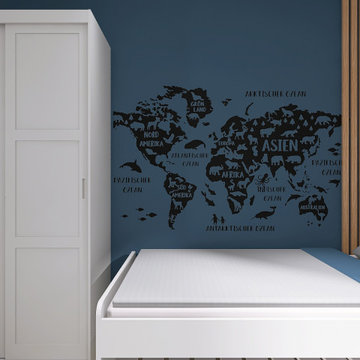
Um der Wand etwas Wärme zu verleihen werden Holzbalken aus Eichenholz angebracht. Sie haben zusätzilich zur Optik einen positiven Einfluss auf die Akkustik (was in Kinderzimmern nicht ganz unwichtig ist). Da der Junge auf Weltkarten steht, wird hier ein Wandtattoo in schwarz angebracht.
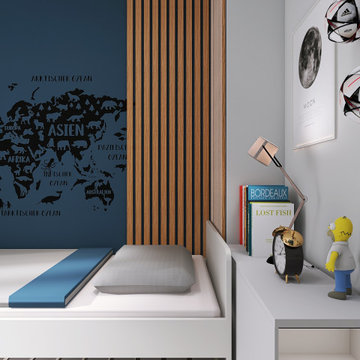
Eine Mischung aus den Vorlieben war der Wunsch für die Umgestaltung. Der 9jährige Bewohnter liebt Handball, Weltkarten und liest gerne Comics. Das Kinderzimmer wurde in zwei Bereiche geteilt: einer dient der Entspannung, der andere dem Spiel. Hier wurde die Nische mit einem Kopfteil ausgefüllt. Beleuchtete Regalböden schaffen zusätzlichen Stauraum.
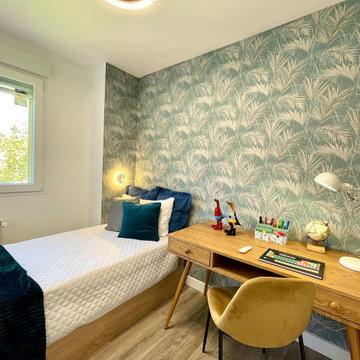
DESPUÉS: Los muebles de madera clara combinan con el color blanco, que aporta gran luminosidad. Se escogió un colorido papel pintado en tonos azules para la pared principal, y que aporta un aire fresco a la decoración. La decoración del escritorio de trabajo, viva y llena de color, motiva al pequeño a estudiar con más ganas. Y el amplio armario empotrado cumple las funciones de vestidor como el almacenaje de los juguetes.
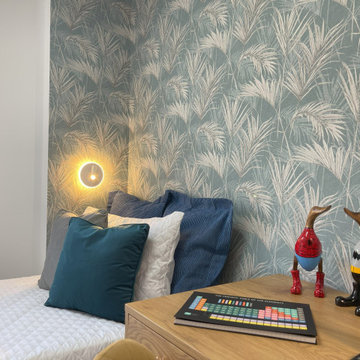
DESPUÉS: Los muebles de madera clara combinan con el color blanco, que aporta gran luminosidad. Se escogió un colorido papel pintado en tonos azules para la pared principal, y que aporta un aire fresco a la decoración. La decoración del escritorio de trabajo, viva y llena de color, motiva al pequeño a estudiar con más ganas. Y el amplio armario empotrado cumple las funciones de vestidor como el almacenaje de los juguetes.
Baby and Kids' Design Ideas
4


