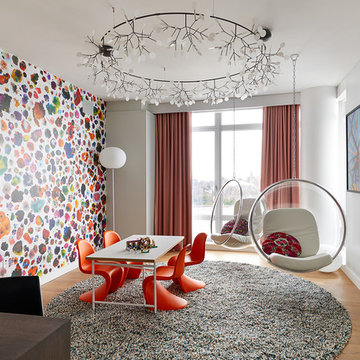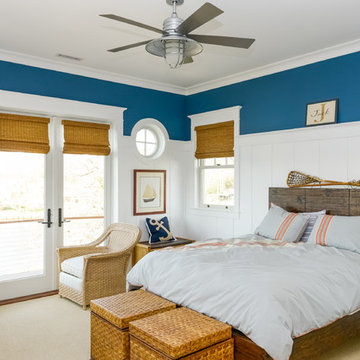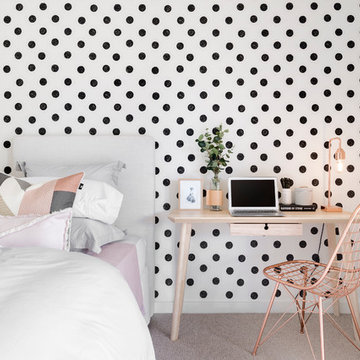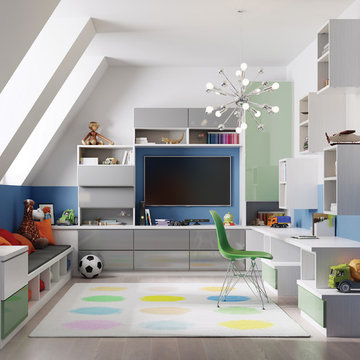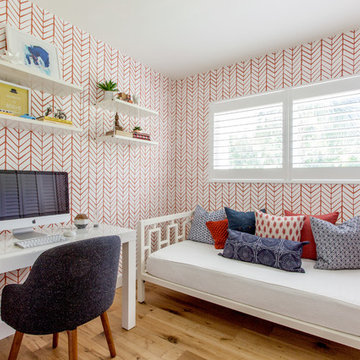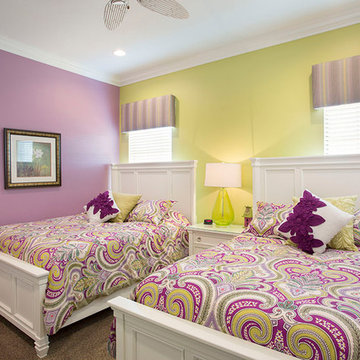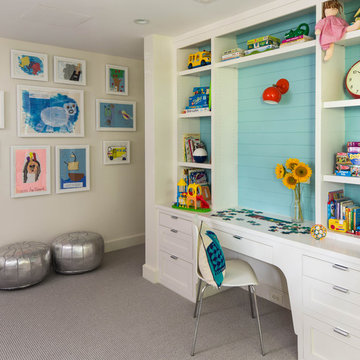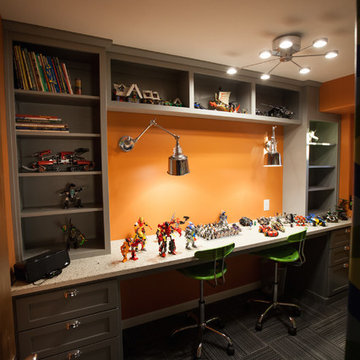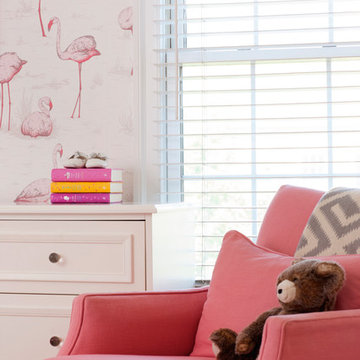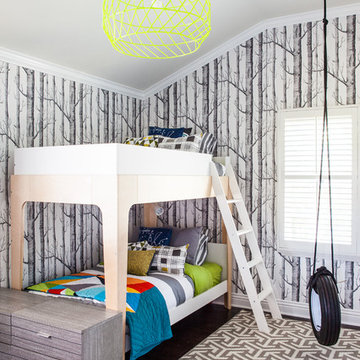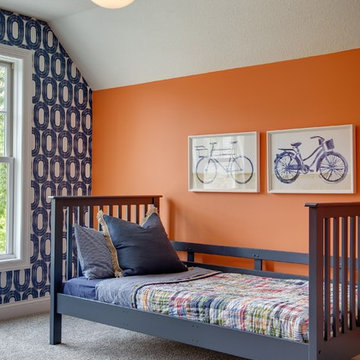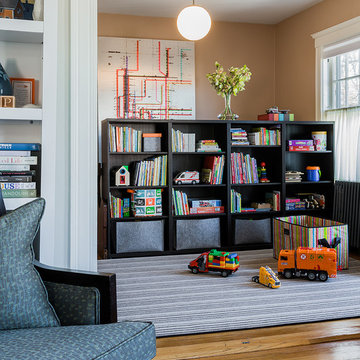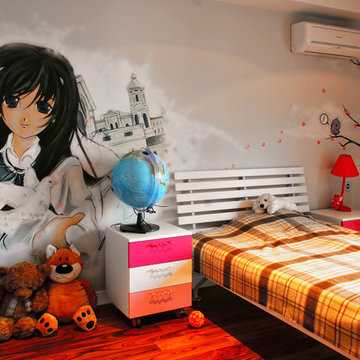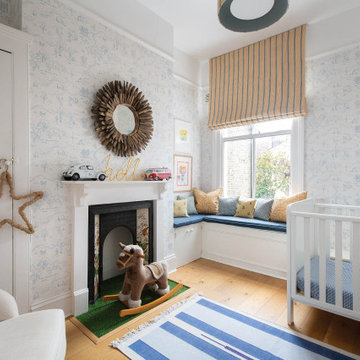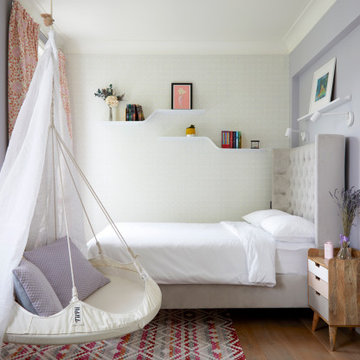Baby and Kids' Design Ideas
Refine by:
Budget
Sort by:Popular Today
221 - 240 of 7,313 photos
Item 1 of 3
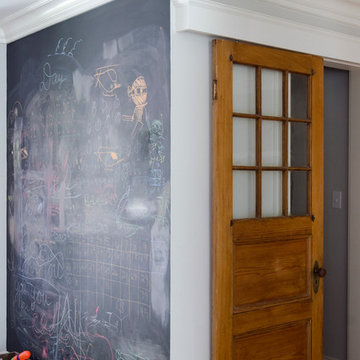
This New England home has the essence of a traditional home, yet offers a modern appeal. The home renovation and addition involved moving the kitchen to the addition, leaving the resulting space to become a formal dining and living area.
The extension over the garage created an expansive open space on the first floor. The large, cleverly designed space seamlessly integrates the kitchen, a family room, and an eating area.
A substantial center island made of soapstone slabs has ample space to accommodate prepping for dinner on one side, and the kids doing their homework on the other. The pull-out drawers at the end contain extra refrigerator and freezer space. Additionally, the glass backsplash tile offers a refreshing luminescence to the area. A custom designed informal dining table fills the space adjacent to the center island.
Paint colors in keeping with the overall color scheme were given to the children. Their resulting artwork sits above the family computers. Chalkboard paint covers the wall opposite the kitchen area creating a drawing wall for the kids. Around the corner from this, a reclaimed door from the grandmother's home hangs in the opening to the pantry. Details such as these provide a sense of family and history to the central hub of the home.
Builder: Anderson Contracting Service
Interior Designer: Kristina Crestin
Photographer: Jamie Salomon
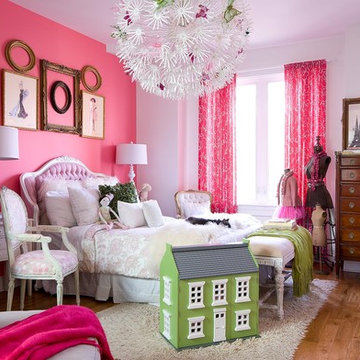
Little girl's bedroom, replete with antique salvage, ikea light fixture and yes, a LV bag in the cabinet. Shot by Brandon Barré for Toronto Home Magazine
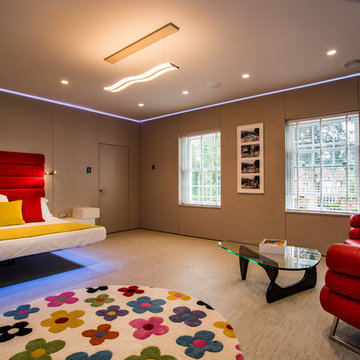
Materials supplied by Stone Republic including Marble, Sandstone, Granite, Wood Flooring and Block Paving.
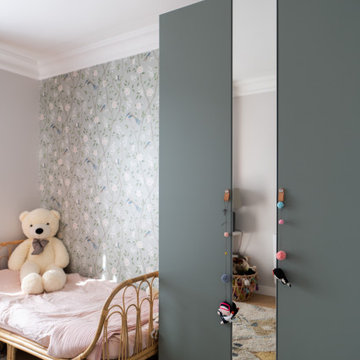
Quant à l’espace réservé aux enfants, il saura vous inspirer. On craque totalement pour l’association des teintes douces et colorées, ainsi que pour les papiers peints panoramiques illustrés propres à chaque chambre, qui apportent une touche d’originalité au projet. Dans la salle de bain, les enfants bénéficient d’un espace qui n’a rien à envier à celui des parents. Les murs colorés et la faïence à motifs créent une atmosphère ludique et apaisante, idéale pour se détendre.
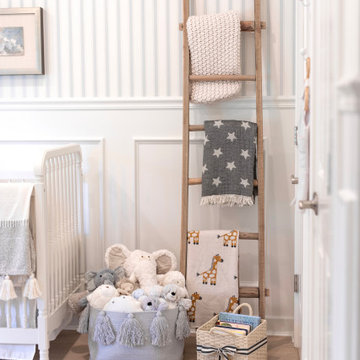
Stuffed animals and blankets arranged artfully in Olivia Rink's nursery design.
Baby and Kids' Design Ideas
12


