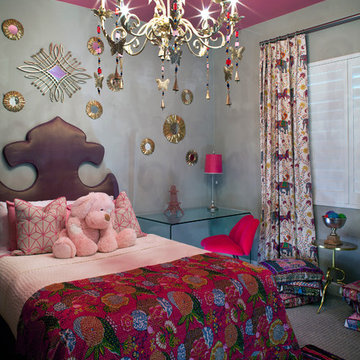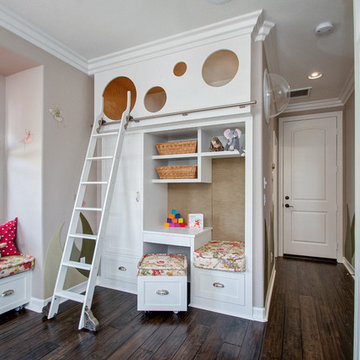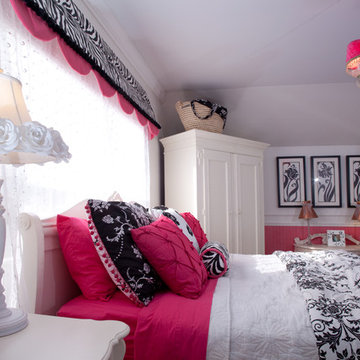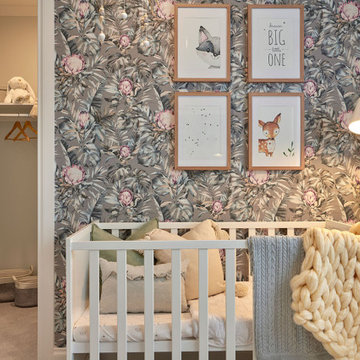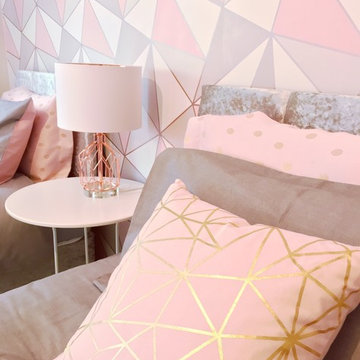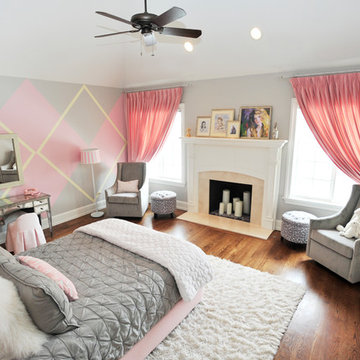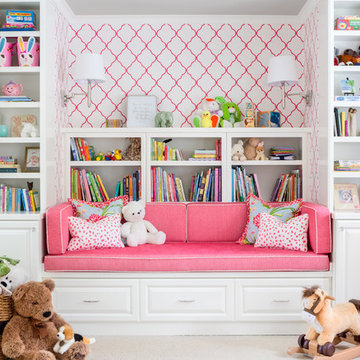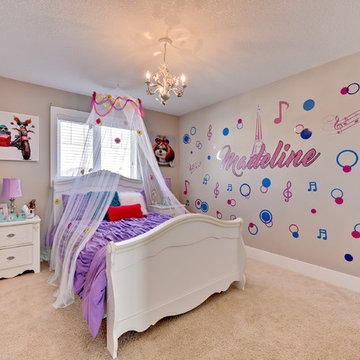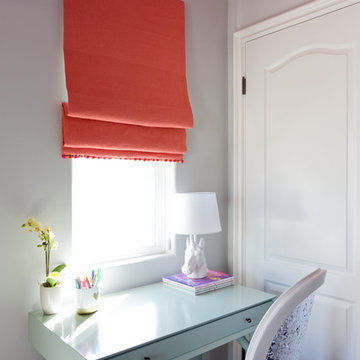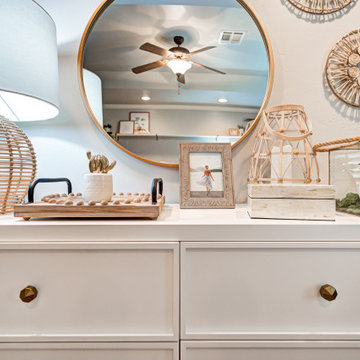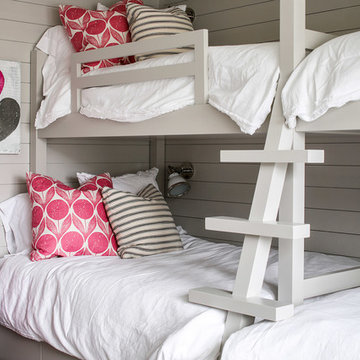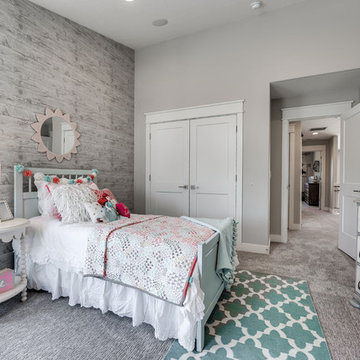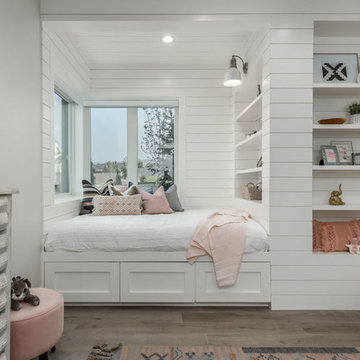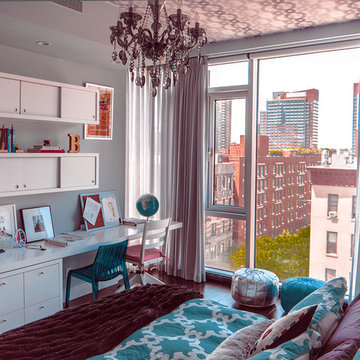Baby and Kids' Design Ideas
Refine by:
Budget
Sort by:Popular Today
121 - 140 of 2,563 photos
Item 1 of 3
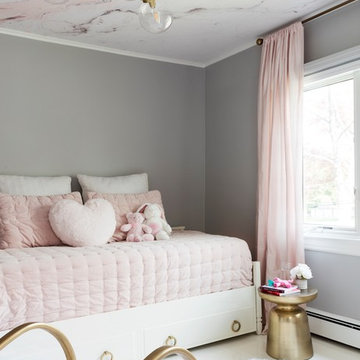
A calm and serene baby girl nursery in Benjamin Moore Silver chain. the windows are covers in RH blackout blush color window panels. and the ceiling with a marble mural on and a sputnik chandelier. All the furniture besides the rocking chair and side table are white. Photography by Hulya Kolabas.
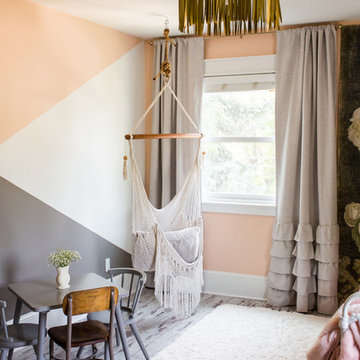
This lovely space is in a 1906 home of a repeat client (best compliment ever!). Her granddaughters often stay with her, so a space created just for them was on the priority list! With lots of careful designing & shopping this bedroom came together beautifully in the end, just as I imagined in my mind.
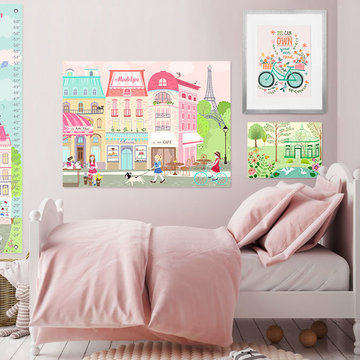
Pretty and personalized just for your little girl! Oopsy Daisy has wall art for girls rooms that will make your little girl feel like a Parisian princess. Shop our collection of wall art for kids rooms and find the perfect pretty pink print!
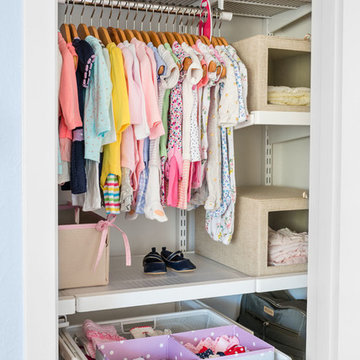
Container Stories Blog
INSPIRED SPACES
A NEW DAD BEAMS WITH PRIDE OVER HIS NIFTY NURSERY IDEAS
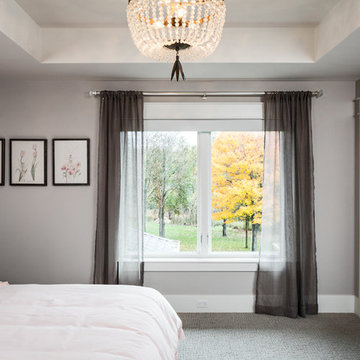
The Cicero is a modern styled home for today’s contemporary lifestyle. It features sweeping facades with deep overhangs, tall windows, and grand outdoor patio. The contemporary lifestyle is reinforced through a visually connected array of communal spaces. The kitchen features a symmetrical plan with large island and is connected to the dining room through a wide opening flanked by custom cabinetry. Adjacent to the kitchen, the living and sitting rooms are connected to one another by a see-through fireplace. The communal nature of this plan is reinforced downstairs with a lavish wet-bar and roomy living space, perfect for entertaining guests. Lastly, with vaulted ceilings and grand vistas, the master suite serves as a cozy retreat from today’s busy lifestyle.
Photographer: Brad Gillette
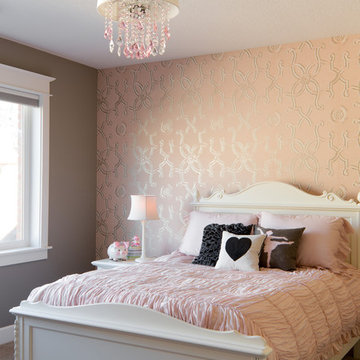
What little princess wouldn't love a room bathed in pink and soft gray, topped with a crystal chandelier. With a clear French inspired look, the Thibaut wallpaper makes for a beautiful accent wall.
Photography by John Valls (johnvalls.com)
Baby and Kids' Design Ideas
7


