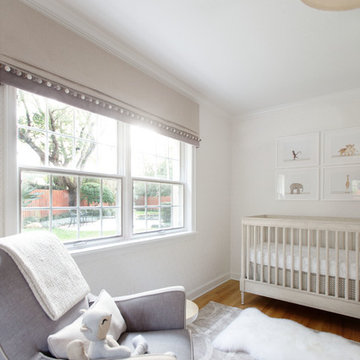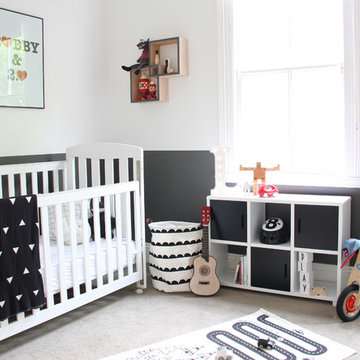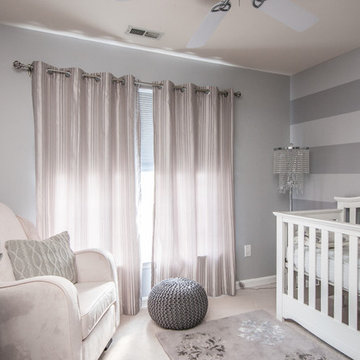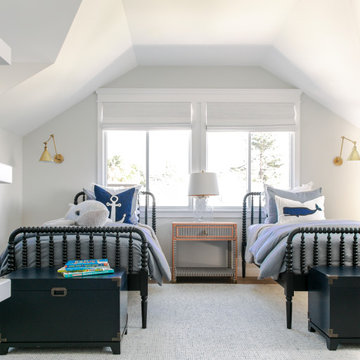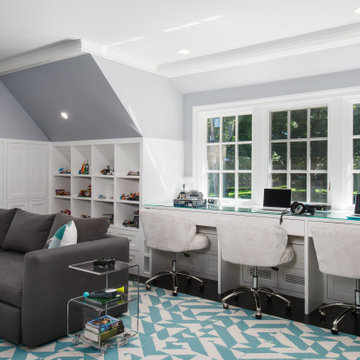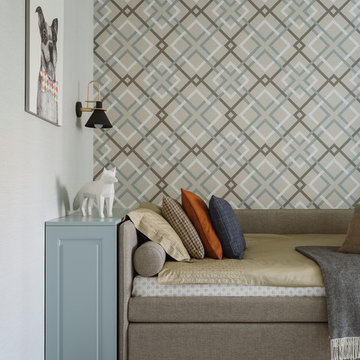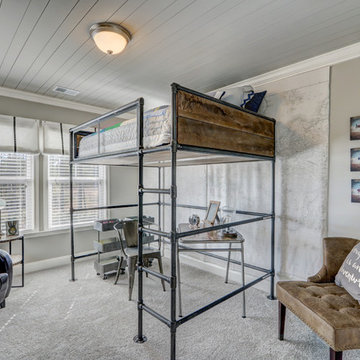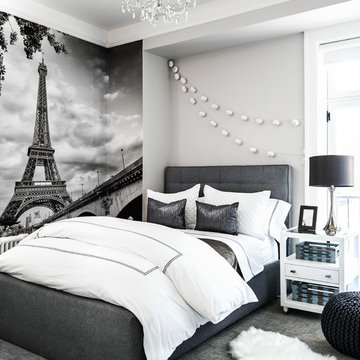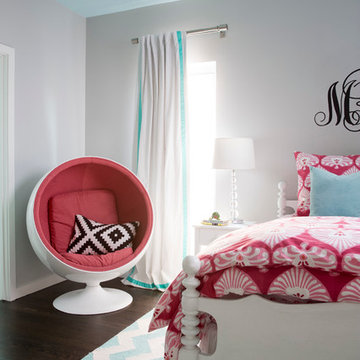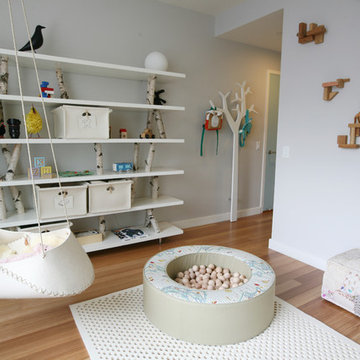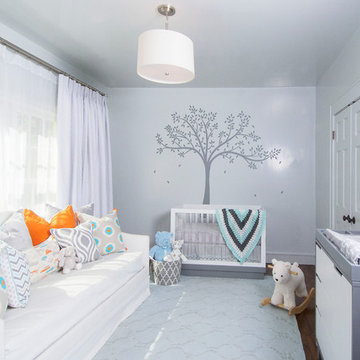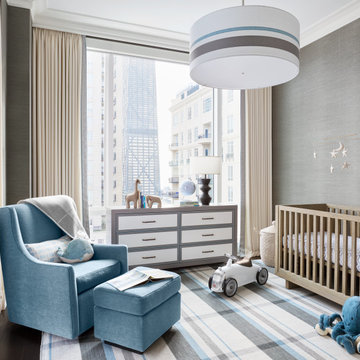Baby and Kids' Design Ideas
Refine by:
Budget
Sort by:Popular Today
181 - 200 of 2,929 photos
Item 1 of 3
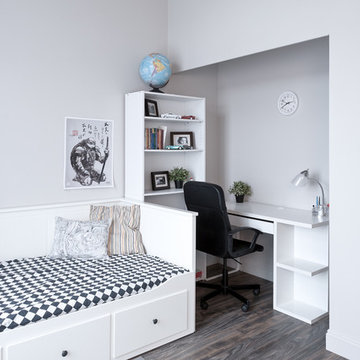
Clean and neat graphic grey boys room with white bed, white furniture, 10 feet celling
Closet turned to work place with minimalistic white table and book shelf
- Natasha Titanoff
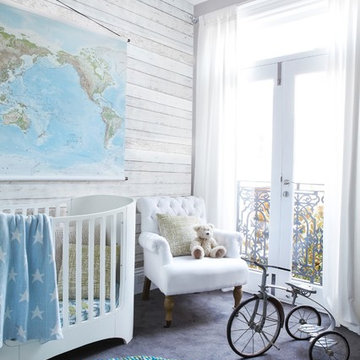
WINNER- NSW HIA Spec Home of the Year 2014
FINALIST- Australia HIA Spec Home of the Year 2014
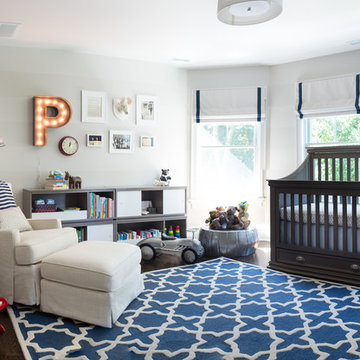
Master bedroom, textured wallpaper, grass cloth wallpaper, upholstered bed,
Navy roman shades, chairs, horse painting, antique gold chandelier, navy lamps, gray bedside tables, boll and branch, built in bookshelves, fireplace, wallpapered bookshelves
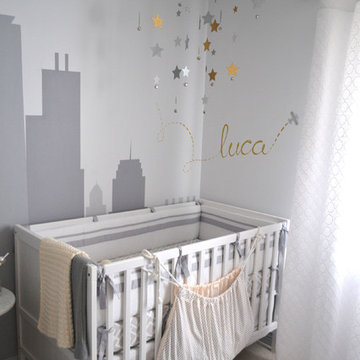
To personalize the newborn's sleeping area the babies name was painted on the wall using metallic paint pens. This common detail of in a nursery could have been done with store bought wooden letters or pre-existing decal lettering. Instead, considering the position near the cityscape mural and under the starry mobile sky the lettering was custom designed and presented as if it is skywriting.
Cityscape Mural Stencil- NOW available for purchased on our website for $125
Includes: Set of 12 individual paper stencil buildings. Each needs to be cut out prior to tracing on the wall. Each stencil has a dashed line to follow and basic instructions for application. You can use one or all of the buildings together to create the gray skyline you see here.
We are developing a video tutorial, in the meantime we provide basic written instruction.
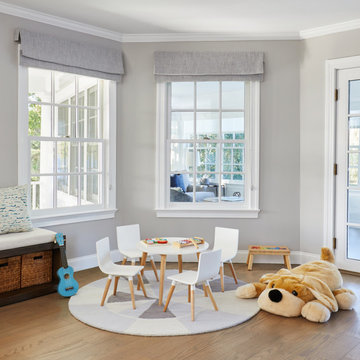
This three-story Westhampton Beach home designed for family get-togethers features a large entry and open-plan kitchen, dining, and living room. The kitchen was gut-renovated to merge seamlessly with the living room. For worry-free entertaining and clean-up, we used lots of performance fabrics and refinished the existing hardwood floors with a custom greige stain. A palette of blues, creams, and grays, with a touch of yellow, is complemented by natural materials like wicker and wood. The elegant furniture, striking decor, and statement lighting create a light and airy interior that is both sophisticated and welcoming, for beach living at its best, without the fuss!
---
Our interior design service area is all of New York City including the Upper East Side and Upper West Side, as well as the Hamptons, Scarsdale, Mamaroneck, Rye, Rye City, Edgemont, Harrison, Bronxville, and Greenwich CT.
For more about Darci Hether, see here: https://darcihether.com/
To learn more about this project, see here:
https://darcihether.com/portfolio/westhampton-beach-home-for-gatherings/
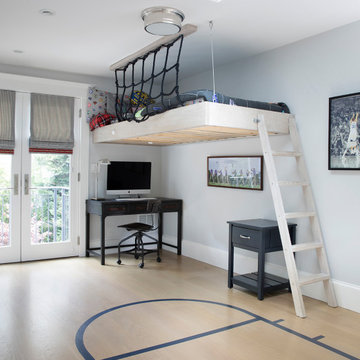
Custom loft bed constructed of cerused oak . Custom painted basketball key. Custom roman shades in a mattress ticking pattern with red tape trim.
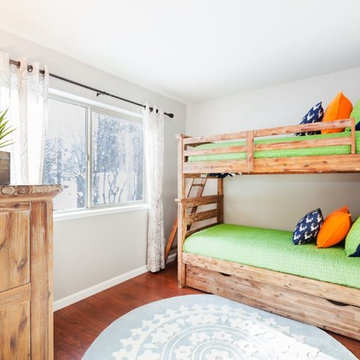
Vacation Rental Living Room
Photograph by Hazeltine Photography.
This was a fun, collaborative effort with our clients. Coming from the Bay area, our clients spend a lot of time in Tahoe and therefore purchased a vacation home within close proximity to Heavenly Mountain. Their intention was to utilize the three-bedroom, three-bathroom, single-family home as a vacation rental but also as a part-time, second home for themselves. Being a vacation rental, budget was a top priority. We worked within our clients’ parameters to create a mountain modern space with the ability to sleep 10, while maintaining durability, functionality and beauty. We’re all thrilled with the result.
Talie Jane Interiors is a full-service, luxury interior design firm specializing in sophisticated environments.
Founder and interior designer, Talie Jane, is well known for her ability to collaborate with clients. She creates highly individualized spaces, reflective of individual tastes and lifestyles. Talie's design approach is simple. She believes that, "every space should tell a story in an artistic and beautiful way while reflecting the personalities and design needs of our clients."
At Talie Jane Interiors, we listen, understand our clients and deliver within budget to provide beautiful, comfortable spaces. By utilizing an analytical and artistic approach, we offer creative solutions to design challenges.
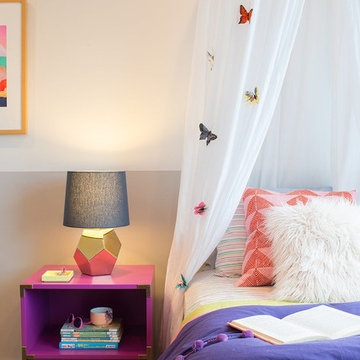
Hired mid demolition, Regan Baker Design helped transform this tech and game savvy family of 4 in need of assistance with the design of their newly purchased Glen Park home. RBD finalized finishes, furniture and installation after 8 months of rebuilding their their 2 story, 3 bedroom 3 bath + Family room home. Finishes, fixtures, custom millwork and furniture were selected to reflect the cat and kid-friendly family, as well as a ton of closed built-in storage for the very well organized family. An RBD favorite includes the custom built-in sofa designed for easy game playing, easy lounging, and easy game storage.
Photography: Sarah Hebenstreit / Modern Kids Co.
Baby and Kids' Design Ideas
10


