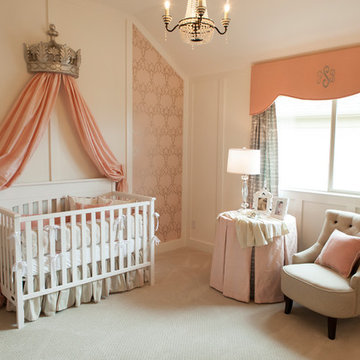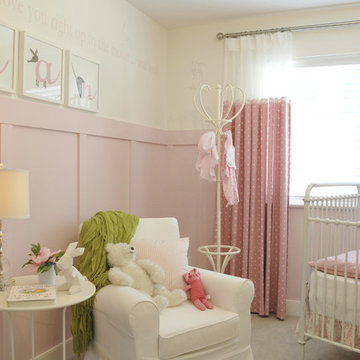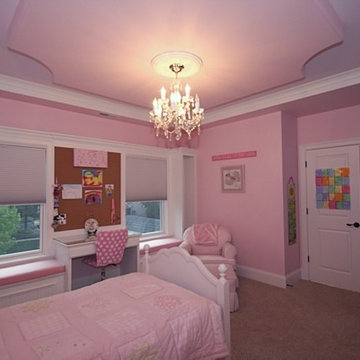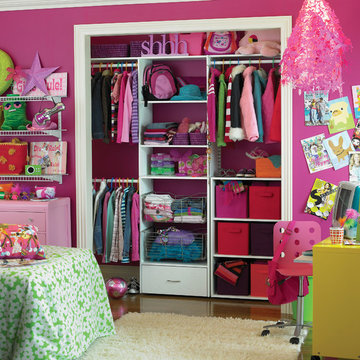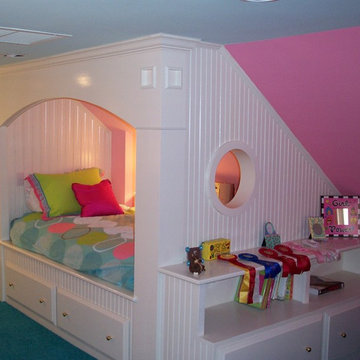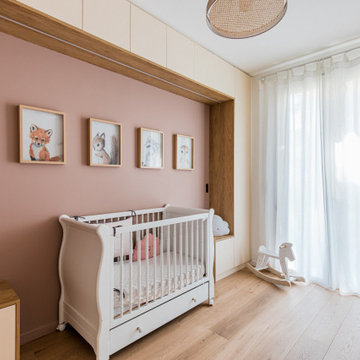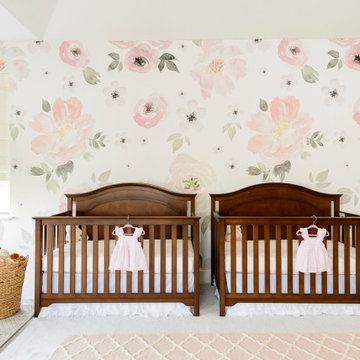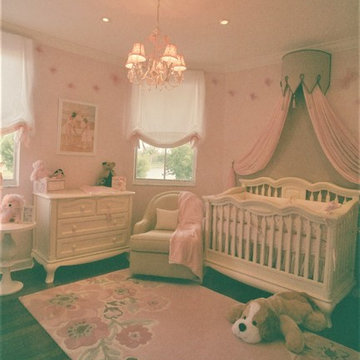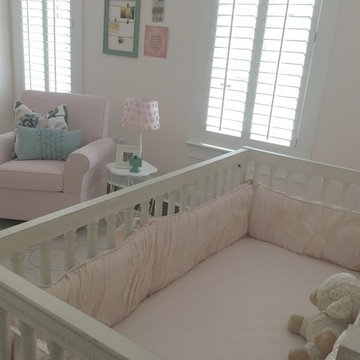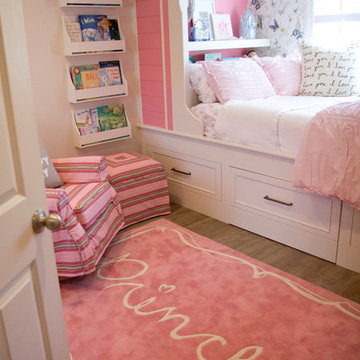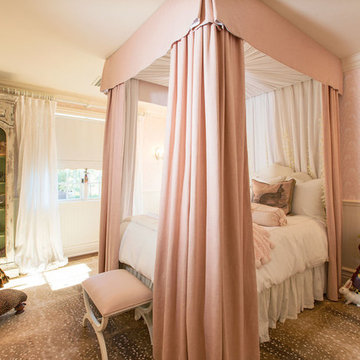Baby and Kids' Design Ideas
Refine by:
Budget
Sort by:Popular Today
61 - 80 of 5,271 photos
Item 1 of 3
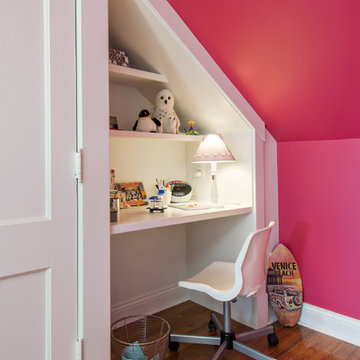
A desk and built-in shelves were carved out of what was a previously non-accessible end of a closet.
Photography by Andrew Hyslop.
Architecture and Construction by Rock Paper Hammer.
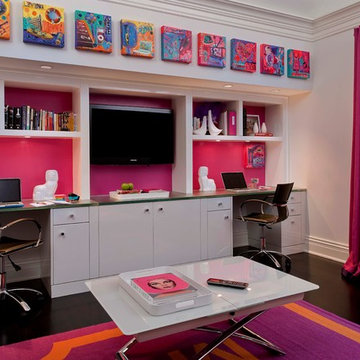
Steven Mueller Architects, LLC is a principle-based architectural firm located in the heart of Greenwich. The firm’s work exemplifies a personal commitment to achieving the finest architectural expression through a cooperative relationship with the client. Each project is designed to enhance the lives of the occupants by developing practical, dynamic and creative solutions. The firm has received recognition for innovative architecture providing for maximum efficiency and the highest quality of service.
Photo: © Jim Fiora Studio LLC
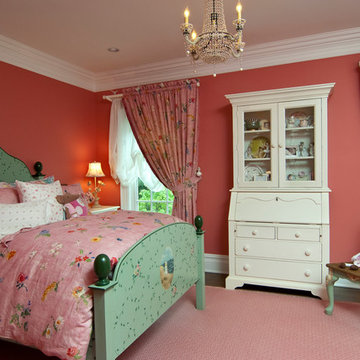
Colorful room designed for a 5-year old, with a bright and shining personality.Photography by Marisa Pellegrini
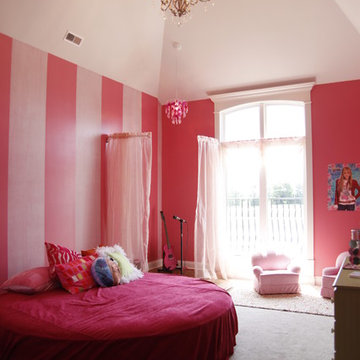
This photo was taken at DJK Custom Homes former model home in Stewart Ridge of Plainfield, Illinois.
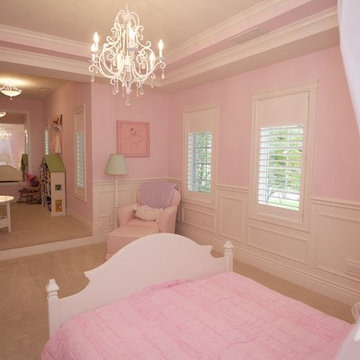
Can you say little girl's dream come true?! The prettiest pink room with so many incredible details. White wainscoting complimented by a tray ceiling with white trim. Awesome play room area and finished with a gorgeous chandelier.
Architect: Meyer Design
Builder: Lakewest Custom Homes

A little girls dream bedroom adorned with floral wallpaper and board and batten wall. Stunning sputnik light brightens up this room. Beautiful one pane black windows are set in the feature wall.
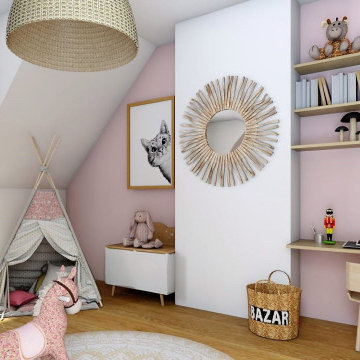
Décoration de la chambre de la petite Jade. Mes clients souhaitaient une chambre douce avec du rose , du doré. La chambre en sous pente possède une belle fenêtre qui lui permet d'être assez lumineuse. Le mobilier déjà en leur possession devait être replacé. J'ai proposé de donner une ambiance bohème avec la pose d'un placard coulissant dont les portes de placards sont recouvertes de papier peint liberty qui met de la poésie. Un luminaire en osier et un joli fauteuil en rotin donne le ton. Ma cliente souhaitait un tipi pour un espace lecture et un petit coin pour le futur bureau de la demoiselle.
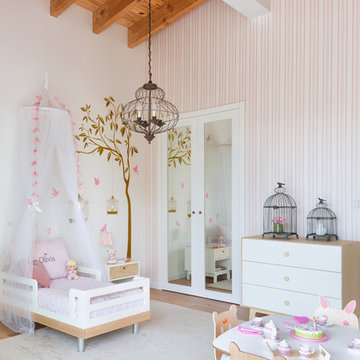
Project Feature in: Luxe Magazine & Luxury Living Brickell
From skiing in the Swiss Alps to water sports in Key Biscayne, a relocation for a Chilean couple with three small children was a sea change. “They’re probably the most opposite places in the world,” says the husband about moving
from Switzerland to Miami. The couple fell in love with a tropical modern house in Key Biscayne with architecture by Marta Zubillaga and Juan Jose Zubillaga of Zubillaga Design. The white-stucco home with horizontal planks of red cedar had them at hello due to the open interiors kept bright and airy with limestone and marble plus an abundance of windows. “The light,” the husband says, “is something we loved.”
While in Miami on an overseas trip, the wife met with designer Maite Granda, whose style she had seen and liked online. For their interview, the homeowner brought along a photo book she created that essentially offered a roadmap to their family with profiles, likes, sports, and hobbies to navigate through the design. They immediately clicked, and Granda’s passion for designing children’s rooms was a value-added perk that the mother of three appreciated. “She painted a picture for me of each of the kids,” recalls Granda. “She said, ‘My boy is very creative—always building; he loves Legos. My oldest girl is very artistic— always dressing up in costumes, and she likes to sing. And the little one—we’re still discovering her personality.’”
To read more visit:
https://maitegranda.com/wp-content/uploads/2017/01/LX_MIA11_HOM_Maite_12.compressed.pdf
Rolando Diaz
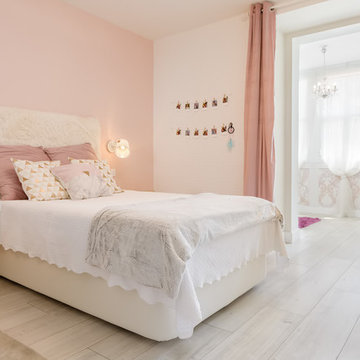
El dormitorio de Naia, la hija de Ana, destaca por las tonalidades pastel en rosa y blanco inspirado en el estilo romántico de la diseñadora.
Al fondo la galería hace la función de vestidor y zona de estudio.
Fotografo: Manu Luque GUOLKER
Baby and Kids' Design Ideas
4


