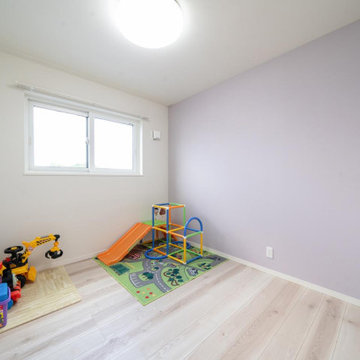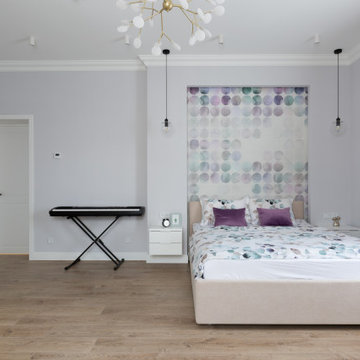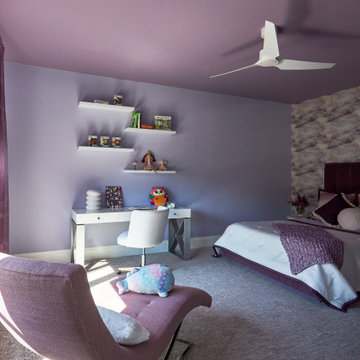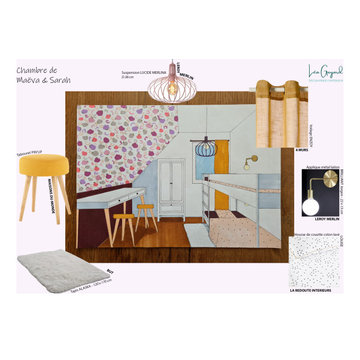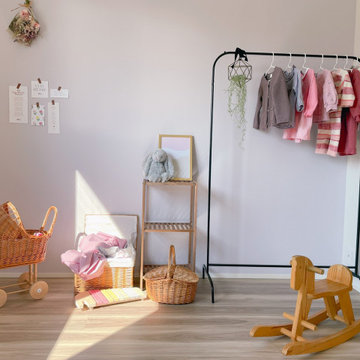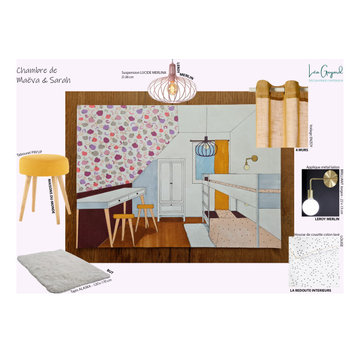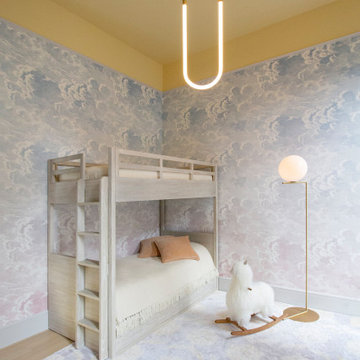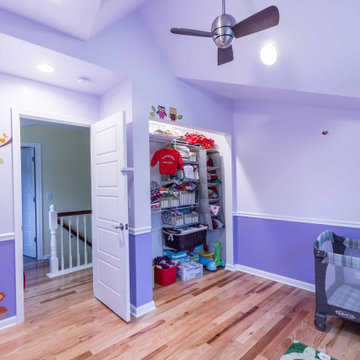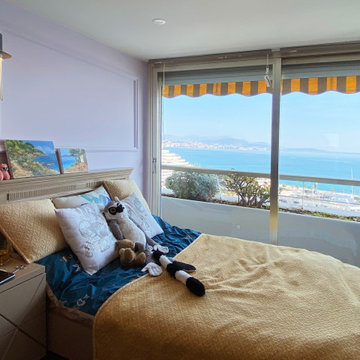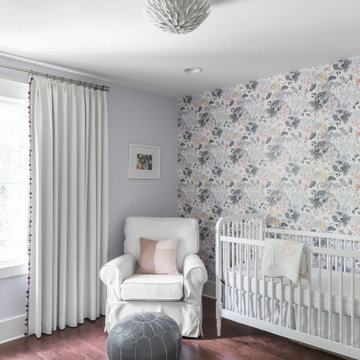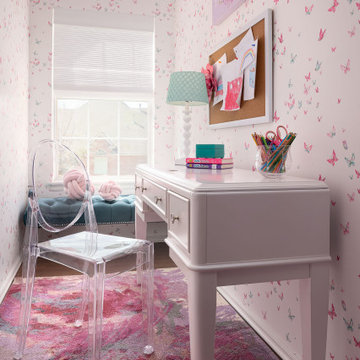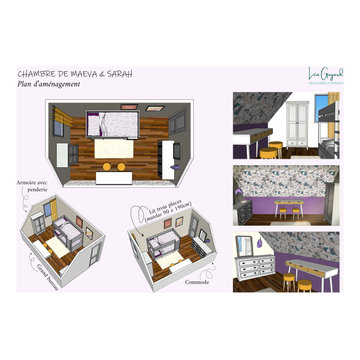Baby and Kids' Design Ideas
Refine by:
Budget
Sort by:Popular Today
21 - 40 of 48 photos
Item 1 of 3
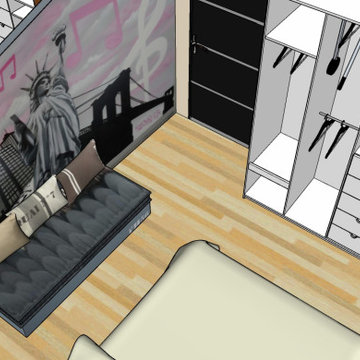
Visualisation d'une chambre d'ado de 16ans avec une fresque glamour .
Installation d'un dressing évolutif et d'une banquette amovible pour invité les copines.
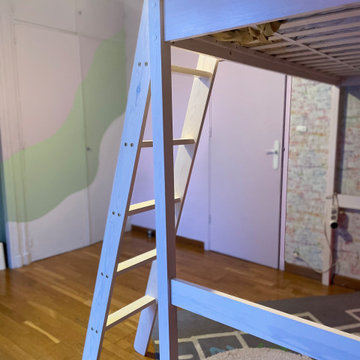
Une association de couleurs tout en douceur entre le violet le vert et le blanc coloré qui crée une jolie ambiance très harmonieuse. Le lit mezzanine est l'atout de cette chambre, avec un grand lit et un espace cocooning en dessous.
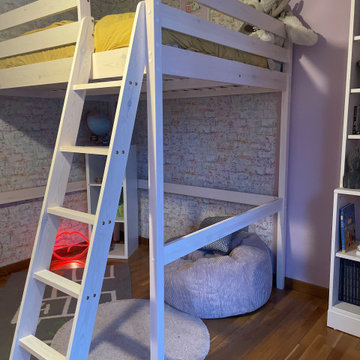
2 espaces sont délimités dans la chambre par le lit mezzanine, le coin nuit en hauteur et l'espace cocooning pour lire, écouter de la musique, réviser ... L'ambiance y est très cosy à la fois une ambiance gaie et douce.
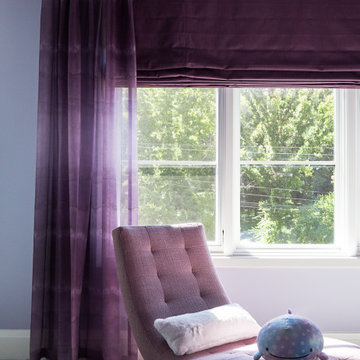
Whether she is curled up with a book, or studying her school work, this young lady will do it in comfort on a chaise from CAI Designs.
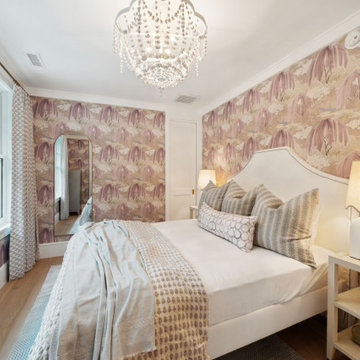
Playful girl's bedroom with a fun, whimsical wallpaper, lush furniture and decorative lighting.
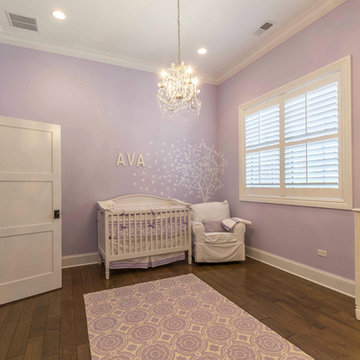
This 6,000sf luxurious custom new construction 5-bedroom, 4-bath home combines elements of open-concept design with traditional, formal spaces, as well. Tall windows, large openings to the back yard, and clear views from room to room are abundant throughout. The 2-story entry boasts a gently curving stair, and a full view through openings to the glass-clad family room. The back stair is continuous from the basement to the finished 3rd floor / attic recreation room.
The interior is finished with the finest materials and detailing, with crown molding, coffered, tray and barrel vault ceilings, chair rail, arched openings, rounded corners, built-in niches and coves, wide halls, and 12' first floor ceilings with 10' second floor ceilings.
It sits at the end of a cul-de-sac in a wooded neighborhood, surrounded by old growth trees. The homeowners, who hail from Texas, believe that bigger is better, and this house was built to match their dreams. The brick - with stone and cast concrete accent elements - runs the full 3-stories of the home, on all sides. A paver driveway and covered patio are included, along with paver retaining wall carved into the hill, creating a secluded back yard play space for their young children.
Project photography by Kmieick Imagery.
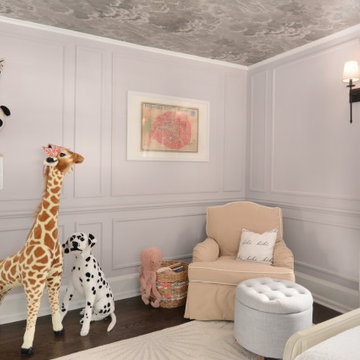
Adding a pop of color and a wallpapered ceiling to this room turned an ordinary bedroom into a dreamy child's space.
Baby and Kids' Design Ideas
2


