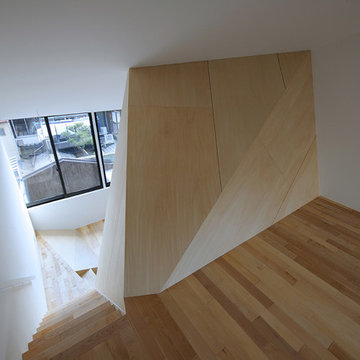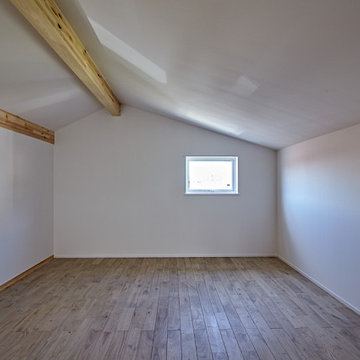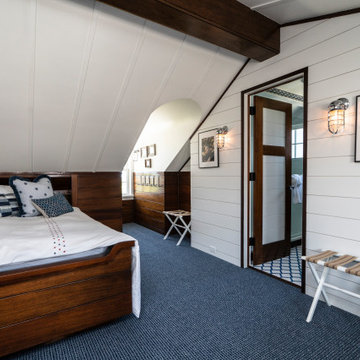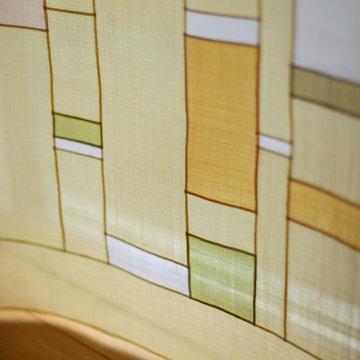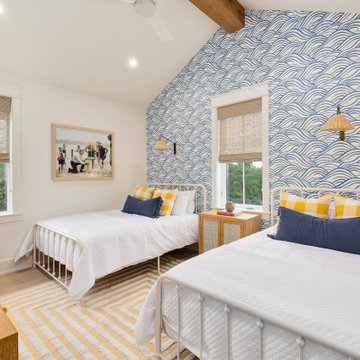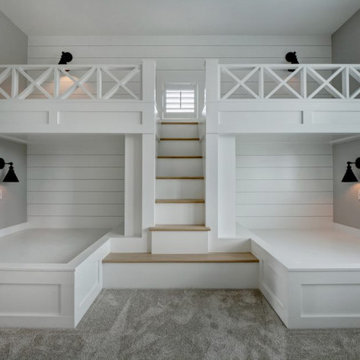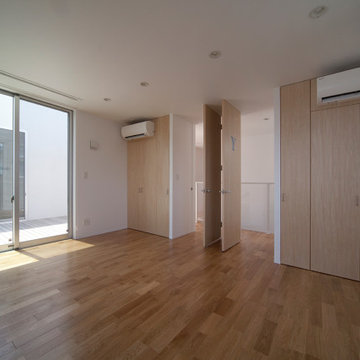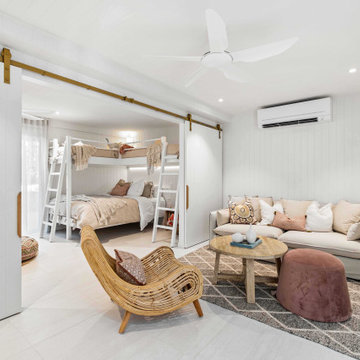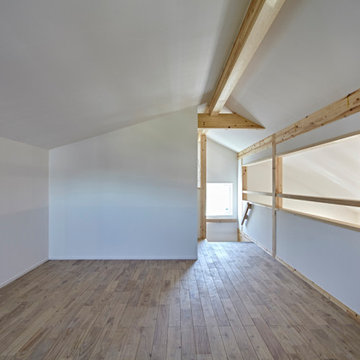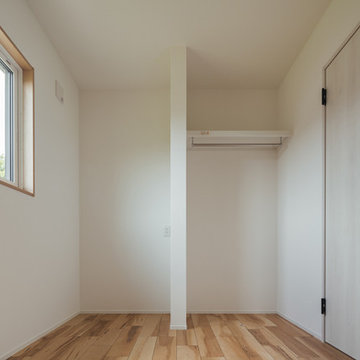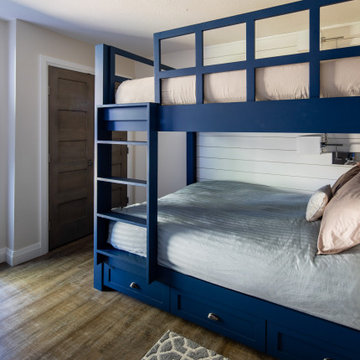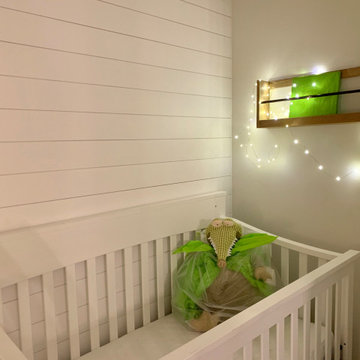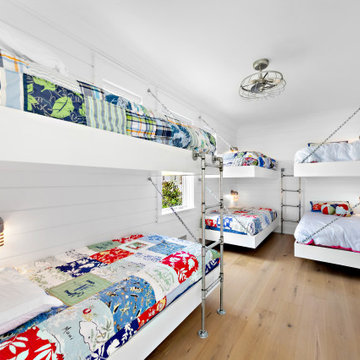Baby and Kids' Design Ideas
Refine by:
Budget
Sort by:Popular Today
101 - 120 of 162 photos
Item 1 of 3
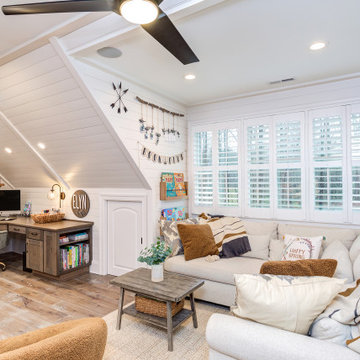
In true fairytale fashion, this unfinished room over the garage was transformed to this stunning in-home school room. Built-in desks configured from KraftMaid cabinets provide an individual workspace for the teacher (mom!) and students. The group activity area with table and bench seating serves as an area for arts and crafts. The comfortable sofa is the perfect place to curl up with a book.
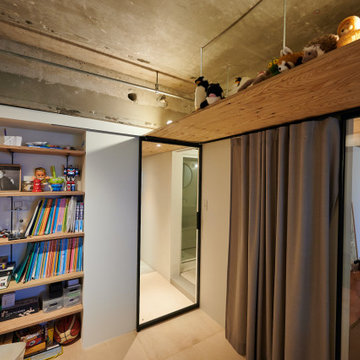
子ども部屋は出入口が2つあり、通り抜けることもできます。通り抜ける通路となる部分の天井を木の合板でつくり、その上を棚として使える様にしています。ガラス戸で仕切られていますが、みんなのいるリビングやダイニングと距離があるので独立感があります。子供が独り立ちした後もこの部屋が仲間外れにならない様にしています。
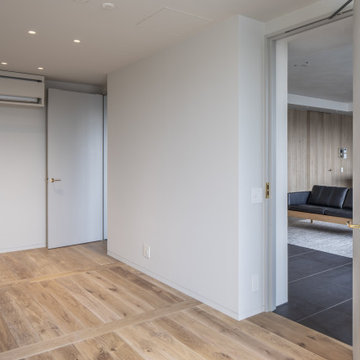
本計画は名古屋市の歴史ある閑静な住宅街にあるマンションのリノベーションのプロジェクトで、夫婦と子ども一人の3人家族のための住宅である。
設計時の要望は大きく2つあり、ダイニングとキッチンが豊かでゆとりある空間にしたいということと、物は基本的には表に見せたくないということであった。
インテリアの基本構成は床をオーク無垢材のフローリング、壁・天井は塗装仕上げとし、その壁の随所に床から天井までいっぱいのオーク無垢材の小幅板が現れる。LDKのある主室は黒いタイルの床に、壁・天井は寒水入りの漆喰塗り、出入口や家具扉のある長手一面をオーク無垢材が7m以上連続する壁とし、キッチン側の壁はワークトップに合わせて御影石としており、各面に異素材が対峙する。洗面室、浴室は壁床をモノトーンの磁器質タイルで統一し、ミニマルで洗練されたイメージとしている。
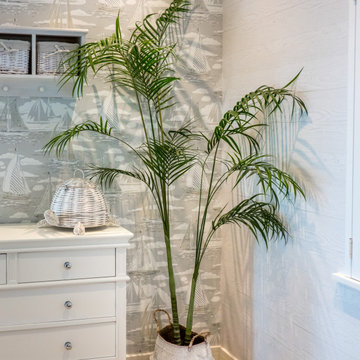
After designing and fitting out our clients house in 2020, on behalf of our lovely clients, we were then called back a couple of years later to create a nursery/kids room after their family expanding further. Being a coastal property, with the rest of the house adopting a Hampton's' themed interiors movement, we created a charming cabin-like room, appropriate for both children and adults to enjoy.
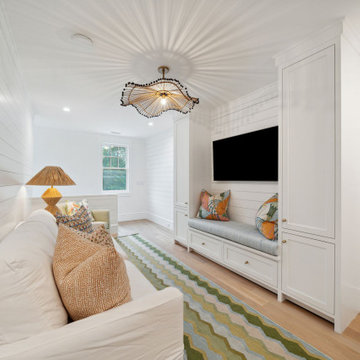
Upstairs kid's lounge features horizontal shiplap walls, bright colored rugs and pillow, built-in storage for games and toys, and fun, playful lighting.
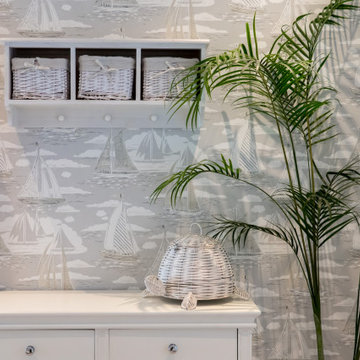
After designing and fitting out our clients house in 2020, on behalf of our lovely clients, we were then called back a couple of years later to create a nursery/kids room after their family expanding further. Being a coastal property, with the rest of the house adopting a Hampton's' themed interiors movement, we created a charming cabin-like room, appropriate for both children and adults to enjoy.
Baby and Kids' Design Ideas
6


