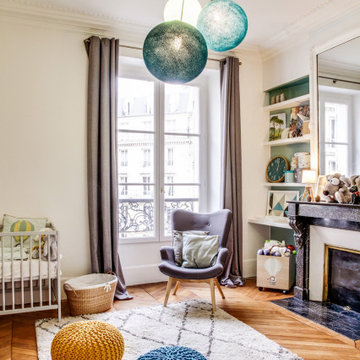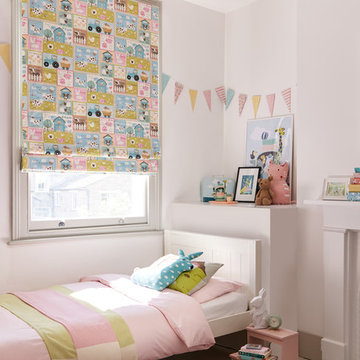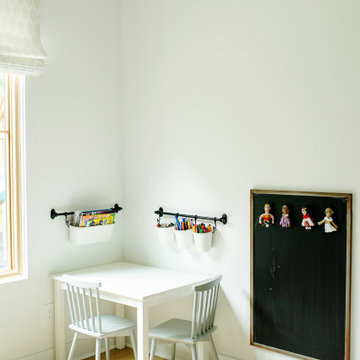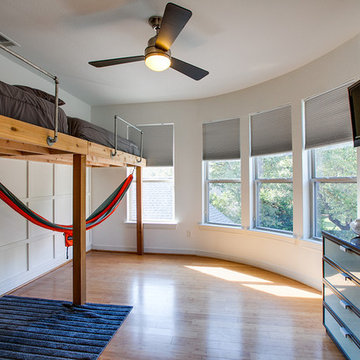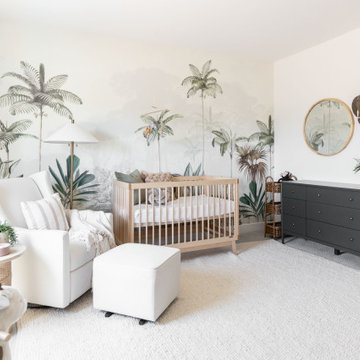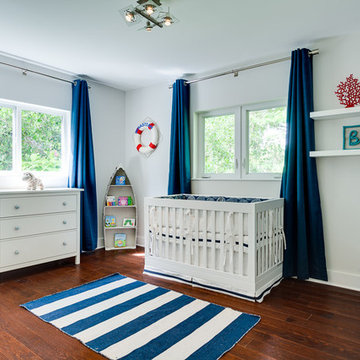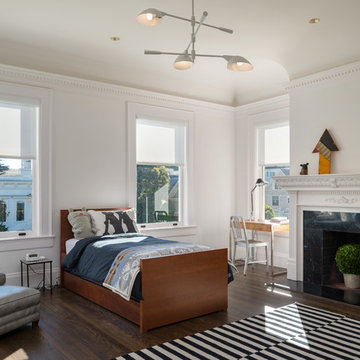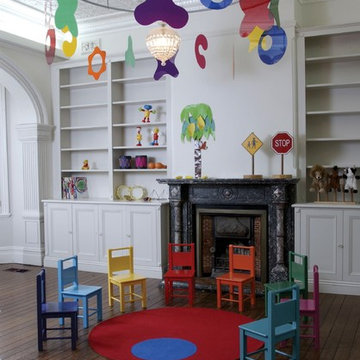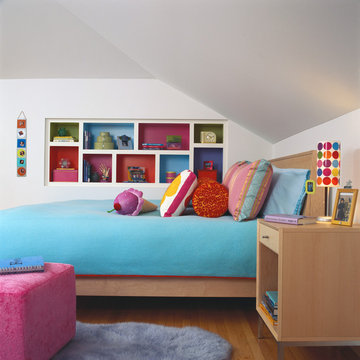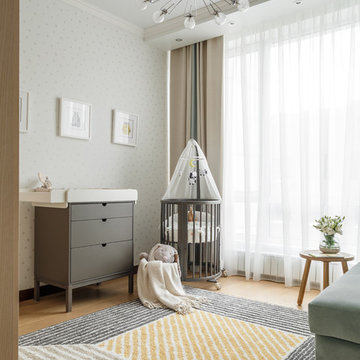Baby and Kids' Design Ideas
Refine by:
Budget
Sort by:Popular Today
1 - 20 of 269 photos
Item 1 of 3

This children's room has an exposed brick wall feature with a pink ombre design, a built-in bench with storage below the window, and light wood flooring.
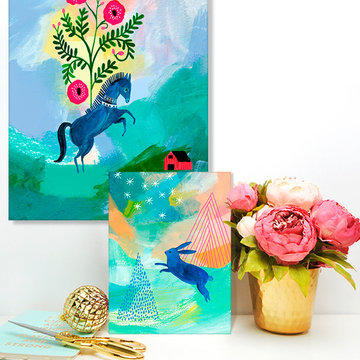
Finding high-quality and affordable teen room decorating ideas can be a challenge, but Oopsy Daisy is here to help! Whether you seek teen girl room décor or teen boy room décor, our collection of wall art for teens has been carefully curated to offer a large variety of designs. Whether you’re a prep, punk, or anything else in between, Oopsy Daisy's collection of teen wall art will allow you to decorate your walls without worry!
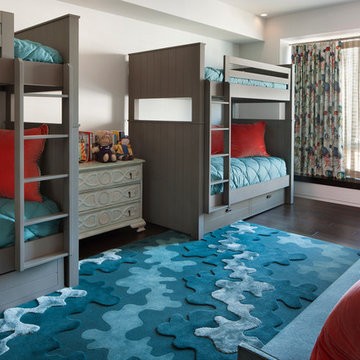
ROOM FOR 8
We created a space for the client's 8 grandchildren could sleep in one room and still have room to play. Each of the bunk beds has a trundle and on the right is a sofa from Resource Furniture that reconfigures to a bunk bed. The draperies from Clarencehouse and the rug from Edward Fields create the feel of being in an aquarium.(ish)
David O. Marlow
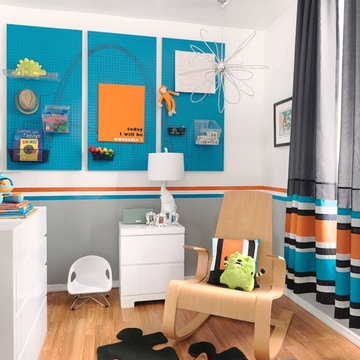
The young couple created a bedroom for their toddler reflective of their shared vision. The rocking chair is hand crafted by the Architect while studying in Copenhagen. The light fixture is from Ikea
Alise O'Brien Photography

Northern Michigan summers are best spent on the water. The family can now soak up the best time of the year in their wholly remodeled home on the shore of Lake Charlevoix.
This beachfront infinity retreat offers unobstructed waterfront views from the living room thanks to a luxurious nano door. The wall of glass panes opens end to end to expose the glistening lake and an entrance to the porch. There, you are greeted by a stunning infinity edge pool, an outdoor kitchen, and award-winning landscaping completed by Drost Landscape.
Inside, the home showcases Birchwood craftsmanship throughout. Our family of skilled carpenters built custom tongue and groove siding to adorn the walls. The one of a kind details don’t stop there. The basement displays a nine-foot fireplace designed and built specifically for the home to keep the family warm on chilly Northern Michigan evenings. They can curl up in front of the fire with a warm beverage from their wet bar. The bar features a jaw-dropping blue and tan marble countertop and backsplash. / Photo credit: Phoenix Photographic
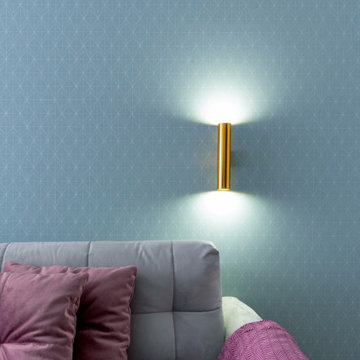
Стильная детская комната для девочки школьницы, с большим, угловым рабочим столом и полноразмерным диваном.
Комната выполнена в сочетании голубых и розовых оттенков, которые находятся на обоях и текстиле.
Оригинальная подсветка и золотая фурнитура дополняют интерьер.

Modern attic children's room with a mezzanine adorned with a metal railing. Maximum utilization of small space to create a comprehensive living room with a relaxation area. An inversion of the common solution of placing the relaxation area on the mezzanine was applied. Thus, the room was given a consistently neat appearance, leaving the functional area on top. The built-in composition of cabinets and bookshelves does not additionally take up space. Contrast in the interior colours scheme was applied, focusing attention on visually enlarging the space while drawing attention to clever decorative solutions.The use of velux window allowed for natural daylight to illuminate the interior, supplemented by Astro and LED lighting, emphasizing the shape of the attic.
Baby and Kids' Design Ideas
1


